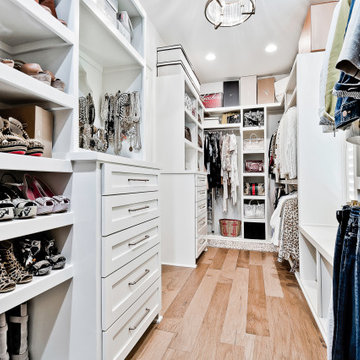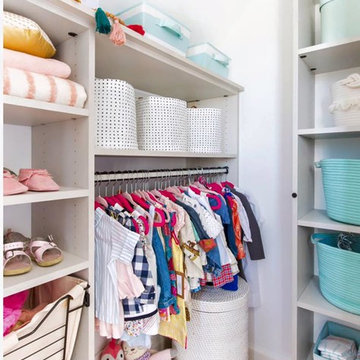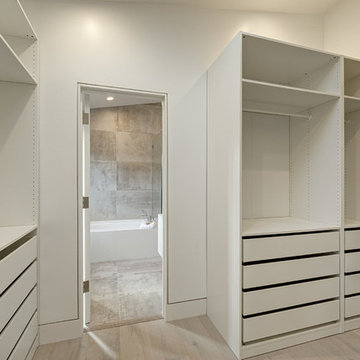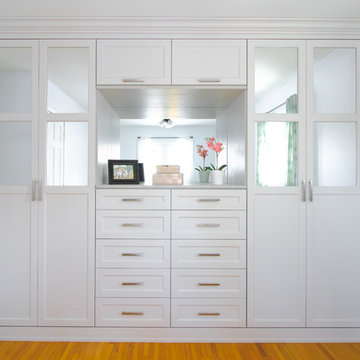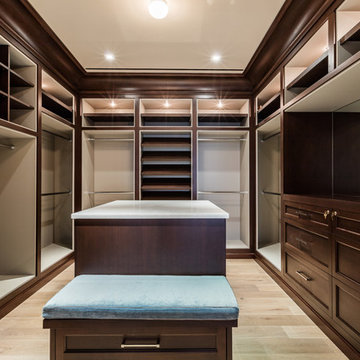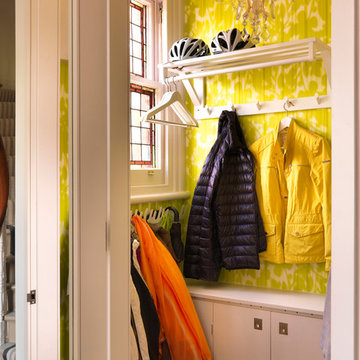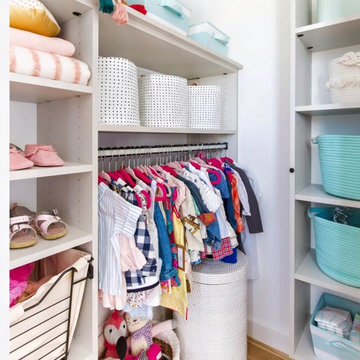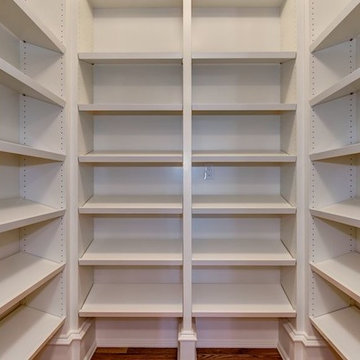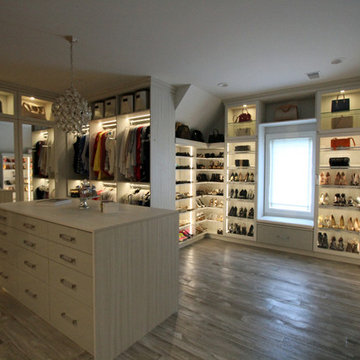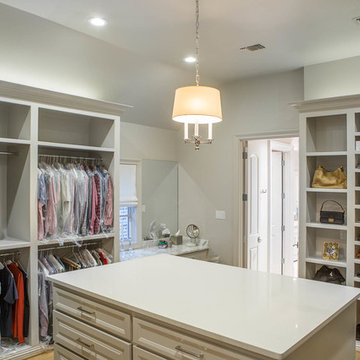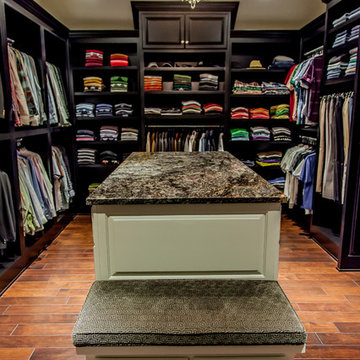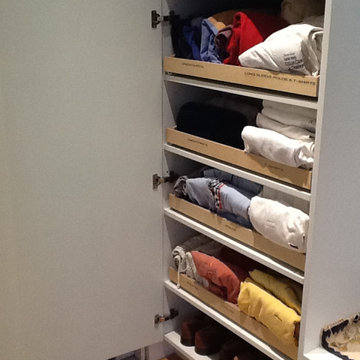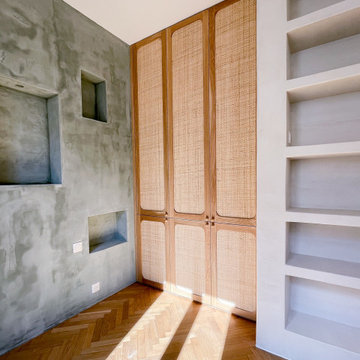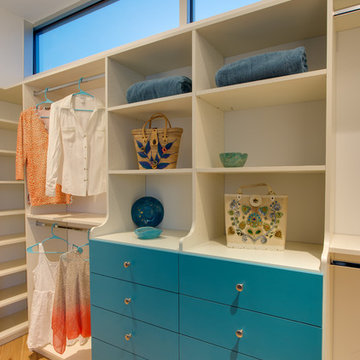Transitional Storage and Wardrobe Design Ideas with Light Hardwood Floors
Refine by:
Budget
Sort by:Popular Today
261 - 280 of 1,030 photos
Item 1 of 3
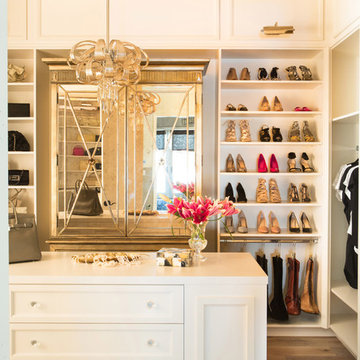
Lori Dennis Interior Design
SoCal Contractor Construction
Lion Windows and Doors
Erika Bierman Photography
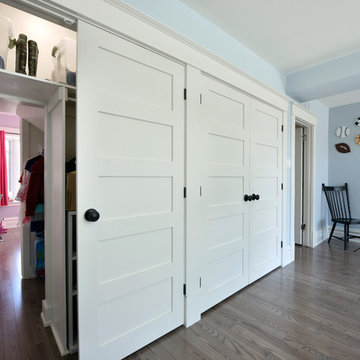
Clever interior design and impeccable craftsmanship were integral to this project, as we added a 10x10 addition to square up the back of the home, and turned a series of divided spaces into an open-concept plan.
The homeowners wanted a big kitchen with an island large enough for their entire family, and an adjacent informal space to encourage time spent together. Custom built-ins help keep their TV, desk, and large book and game collections tidy.
Upstairs, we reorganized the second and third stories to add privacy for the parents and independence for their growing kids. The new third floor master bedroom includes an ensuite and reading corner. The three kids now have their bedrooms together on the second floor, with an updated bathroom and a “secret” passageway between their closets!
Gordon King Photography
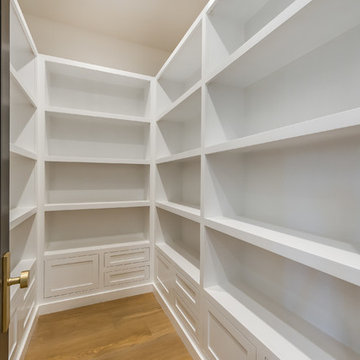
Closet of the Beautiful New Encino Construction which included the installation of closet shelves, door, ceiling and light hardwood flooring.
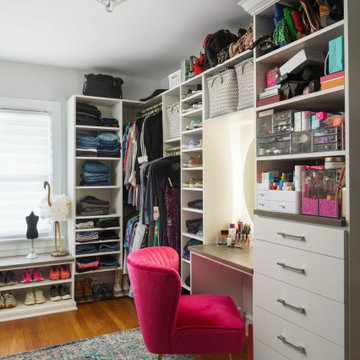
an extra bedroom adjacent to main bedroom was converted into a walk-in closet with a dressing table.
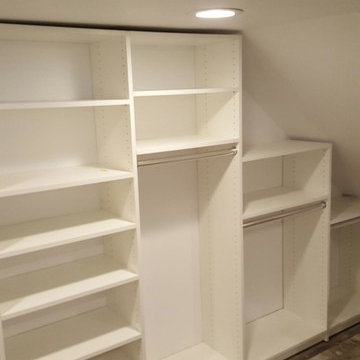
This closet space, works around the slopes from the stairs, offers much storage and hanging space for your everyday clothing and other items.
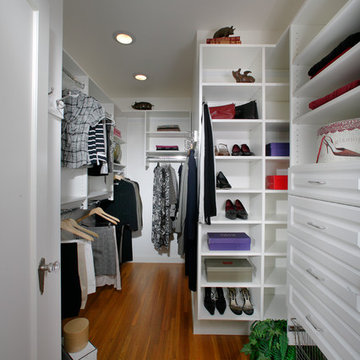
Custom build-in casework fills this unique shaped closet splendidly. The crystal door handle is perfectly matched to the era of the home. A required access panel is discretely placed in the closed ceiling for access to the steam unit.
Transitional Storage and Wardrobe Design Ideas with Light Hardwood Floors
14
