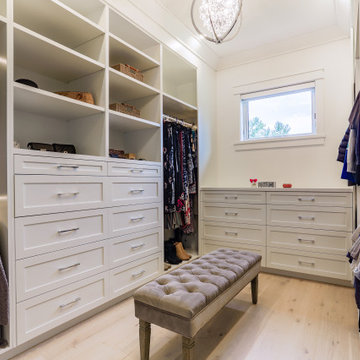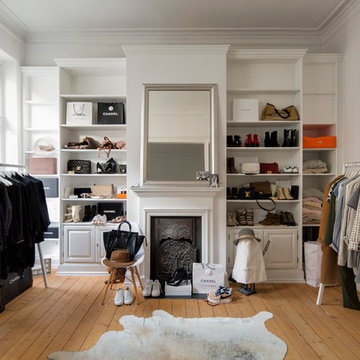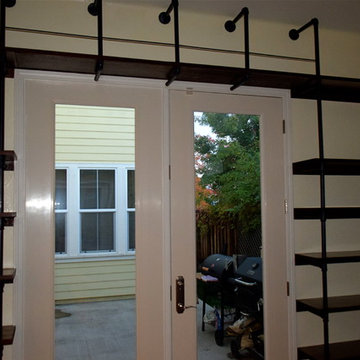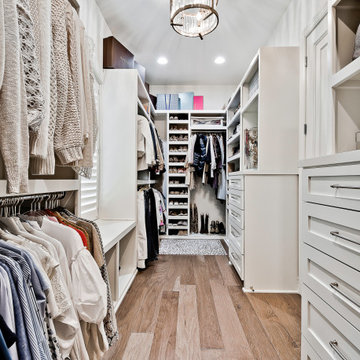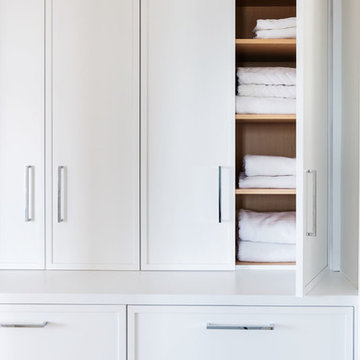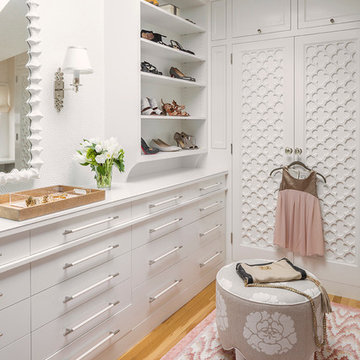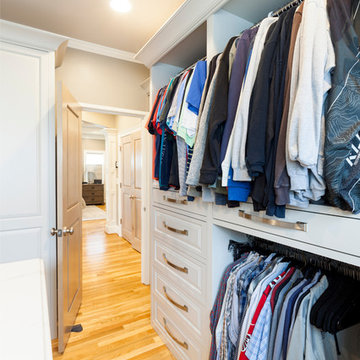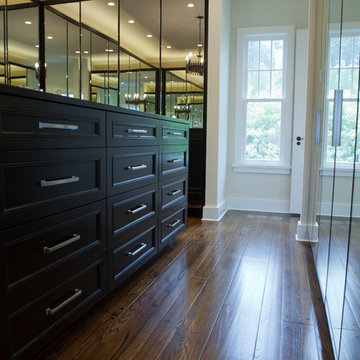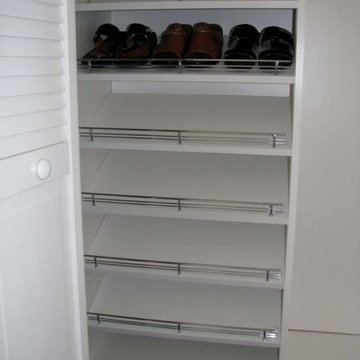Transitional Storage and Wardrobe Design Ideas with Light Hardwood Floors
Refine by:
Budget
Sort by:Popular Today
281 - 300 of 1,030 photos
Item 1 of 3
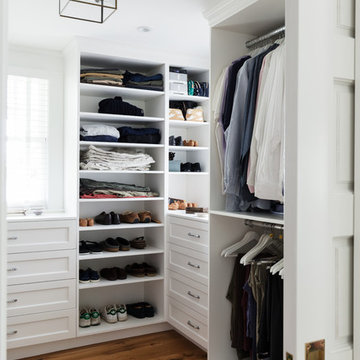
A room to change clothes can look just as good as the rest of house! Hardwood floors, massive windows, and custom shelving all over truly makes this a fantastic master closet. Space planning and cabinetry: Jennifer Howard, JWH Construction: JWH Construction Management Photography: Tim Lenz.
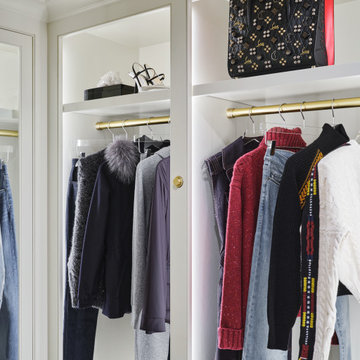
This small space packs a lot of punch with glass enclosed shoe shelving boxes, Handbag display dresser and good hanging space! Pull out valet rods, brass hardware, glass doors show off this closet. A sitting area with bar and double dressers create an intimate lounge area.
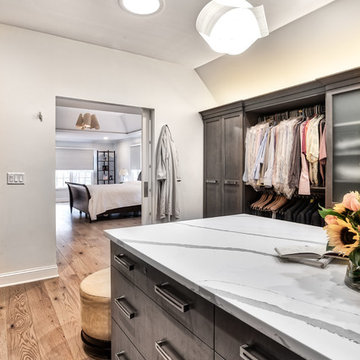
Large closet island with slab drawers for extra storage and organization.
Photos by Chris Veith
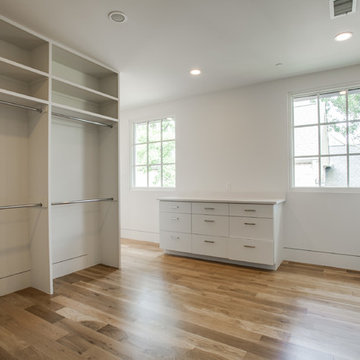
This exquisite Robert Elliott Custom Homes’ property is nestled in the Park Cities on the quiet and tree-lined Windsor Avenue. The home is marked by the beautiful design and craftsmanship by David Stocker of the celebrated architecture firm Stocker Hoesterey Montenegro. The dramatic entrance boasts stunning clear cedar ceiling porches and hand-made steel doors. Inside, wood ceiling beams bring warmth to the living room and breakfast nook, while the open-concept kitchen – featuring large marble and quartzite countertops – serves as the perfect gathering space for family and friends. In the great room, light filters through 10-foot floor-to-ceiling oversized windows illuminating the coffered ceilings, providing a pleasing environment for both entertaining and relaxing. Five-inch hickory wood floors flow throughout the common spaces and master bedroom and designer carpet is in the secondary bedrooms. Each of the spacious bathrooms showcase beautiful tile work in clean and elegant designs. Outside, the expansive backyard features a patio, outdoor living space, pool and cabana.
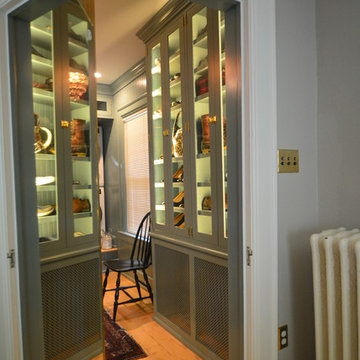
The home owners desired a more efficient and refined design for their master closet renovation project. The new custom cabinetry offers storage options for all types of clothing and accessories. A lit cabinet with adjustable shelves puts shoes on display. A custom designed cover encloses the existing heating radiator below the shoe cabinet. The built-in vanity with marble top includes storage drawers below for jewelry, smaller clothing items and an ironing board. Custom curved brass closet rods are mounted at multiple heights for various lengths of clothing. The brass cabinetry hardware is from Restoration Hardware. This second floor master closet also features a stackable washer and dryer for convenience. Design and construction by One Room at a Time, Inc.
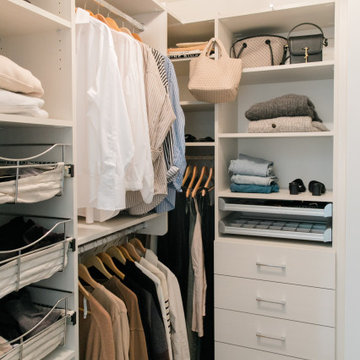
His and hers walk-in closet with a combination of drawers, baskets and Tag pull outs. Super functional and beautiful!
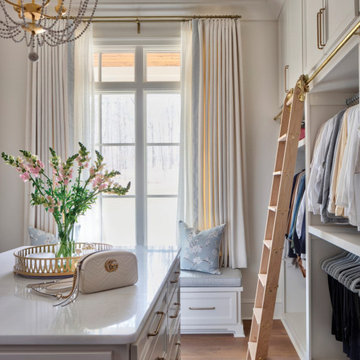
One of the changes the couple made to personalize the floor plan was the addition of his-and-hers master closets. "This was a must-have for me," says the wife. "I love fashion, and when I come in here to get ready, I can see everything at once. It's almost like I'm shopping my closet each morning." Bill notes the addition of the Putnam rolling ladder was a "fun touch" for his team to add. "We planned for this from the beginning to ensure it could be installed without issue at the end of the build," he says
................................................................................................................................................................................................................
.......................................................................................................
Design Resources:
CONTRACTOR Parkinson Building Group INTERIOR DESIGN Mona Thompson , Providence Design ACCESSORIES, BEDDING, FURNITURE, LIGHTING, MIRRORS AND WALLPAPER Providence Design APPLIANCES Metro Appliances & More ART Providence Design and Tanya Sweetin CABINETRY Duke Custom Cabinetry COUNTERTOPS Triton Stone Group OUTDOOR FURNISHINGS Antique Brick PAINT Benjamin Moore and Sherwin Williams PAINTING (DECORATIVE) Phinality Design RUGS Hadidi Rug Gallery and ProSource of Little Rock TILE ProSource of Little Rock WINDOWS Lumber One Home Center WINDOW COVERINGS Mountjoy’s Custom Draperies PHOTOGRAPHY Rett Peek
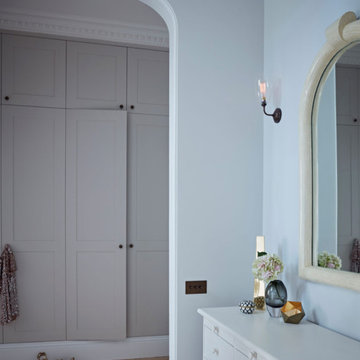
Detail of the Master Bedroom dressing area showing bespoke build in wardrobes with antique brass handles and shaker style doors, a large chest of drawers, mirror and wall light in antique brass.
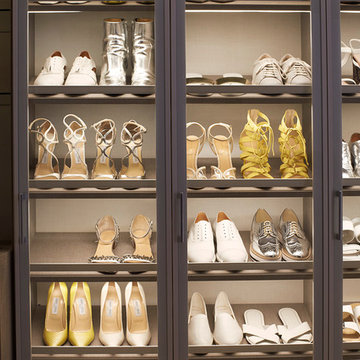
Shoe Storage
Create an incredible shoe display for your treasured shoe collection, where each pair shines and is easily seen and accessed with our variety of shoe storage options.
• Choose from an array of configurations and systems, from shoe fences to cubbies.
• Shoe storage can be perfectly integrated into your closet system as part of a unified space.
• Organization options ensure space for every type of shoe, from high heels to sneakers, sandals, and boots.
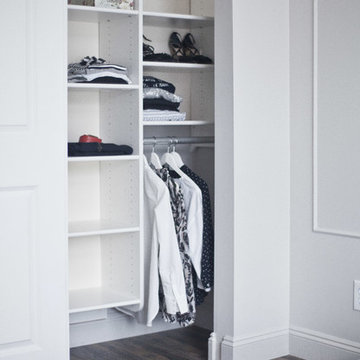
Transitional minimalistic master bedroom closet with California Closet shelving / washed hardwood floor, paneling, 10 ft ceiling
- Natasha Titanoff
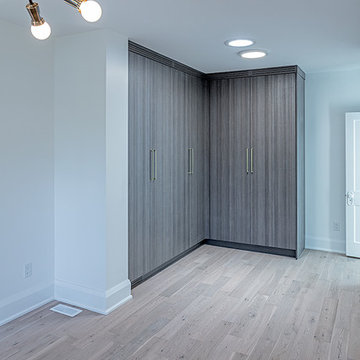
the creation of a walk-through closet, with furniture grade cabinets, provides ample storage and makes the bedroom feel much larger and more open. Velux sun tunnel floods light into the space all day.
Transitional Storage and Wardrobe Design Ideas with Light Hardwood Floors
15
