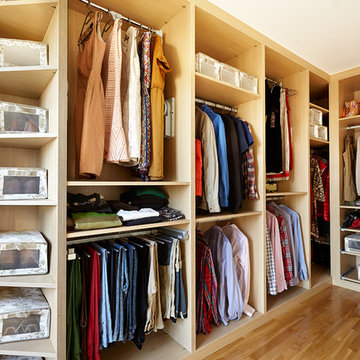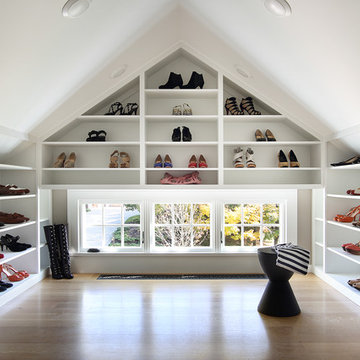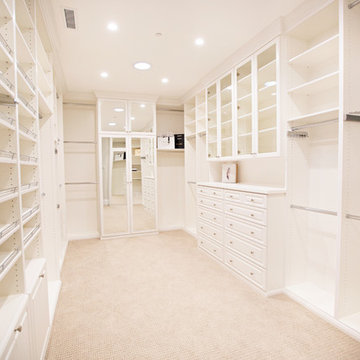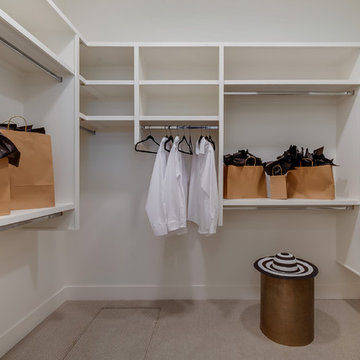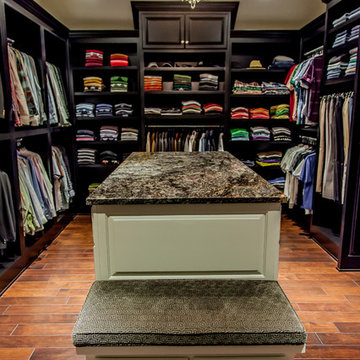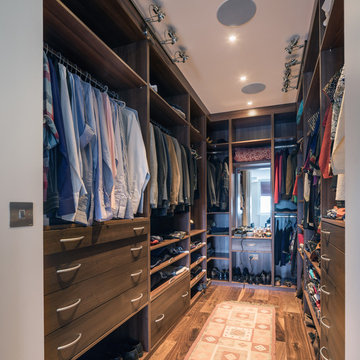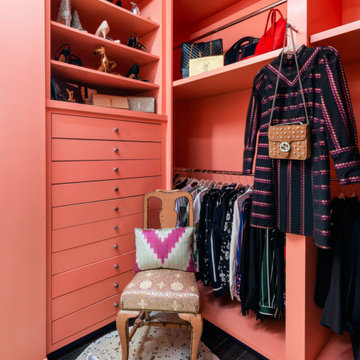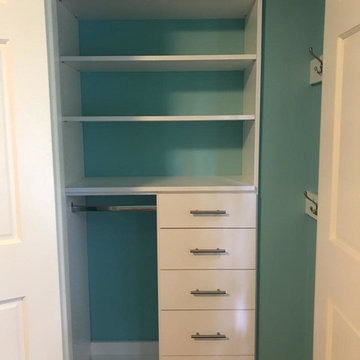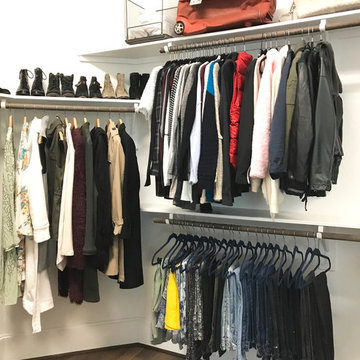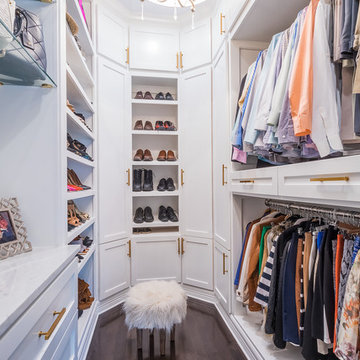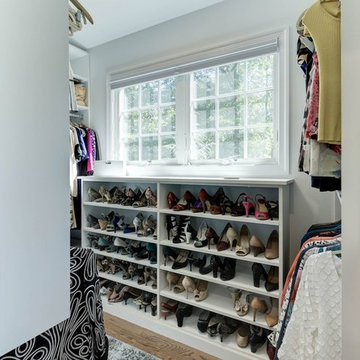Transitional Storage and Wardrobe Design Ideas with Open Cabinets
Refine by:
Budget
Sort by:Popular Today
21 - 40 of 1,535 photos
Item 1 of 3
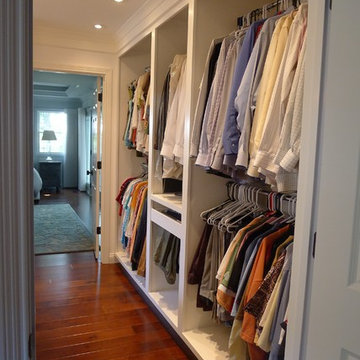
This walk through Master Dressing room has multiple storage areas, from pull down rods for higher hanging clothes, organized sock storage, double laundry hampers and swing out ironing board. The large mirrored door swings open to reveal costume jewelry storage. This was part of a very large remodel, the dressing room connects to the project Master Bathroom floating wall and Master with Sitting Room.

This room transformation took 4 weeks to do. It was originally a bedroom and we transformed it into a glamorous walk in dream closet for our client. All cabinets were designed and custom built for her needs. Dresser drawers on the left hold delicates and the top drawer for clutches and large jewelry. The center island was also custom built and it is a jewelry case with a built in bench on the side facing the shoes.
Bench by www.belleEpoqueupholstery.com
Lighting by www.lampsplus.com
Photo by: www.azfoto.com
www.azfoto.com
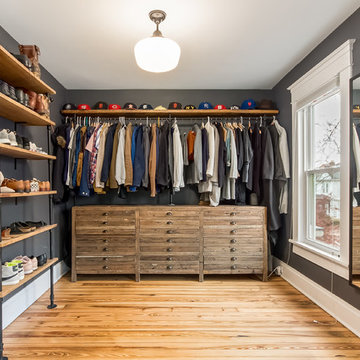
We redesigned and enhanced this home by using the furnishings and personal treasures they already owned to refine the space and help achieve their highest asking price.
Columbus Pics
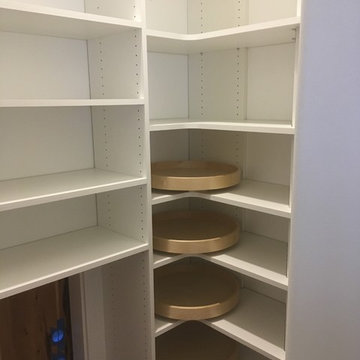
This pantry has lots of space for all items one may want or need in a pantry. The added lazy susan gives this space even more room for organisation and maneuverability in the corners, while the pass through door makes it easy to put groceries in the house from the car in the garage.
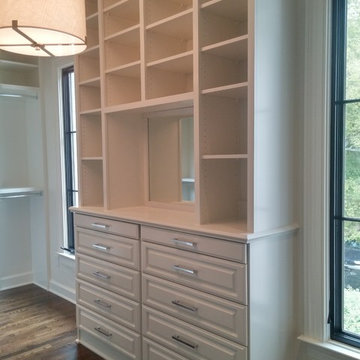
Custom closet in a painted maple veneer with face frames, crown molding, and custom raised panel faces. Both closets included a mirrored countertop with pendent lighting.
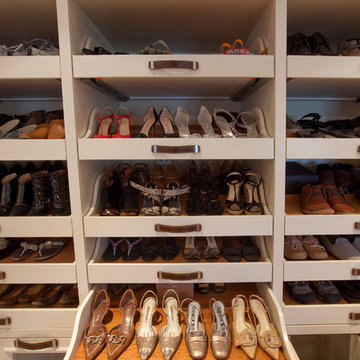
A custom master suite with lots of storage, pull out shoe shelves and handbag display areas.
Woodmeister Master Builders
Peter Vanderwarker photography
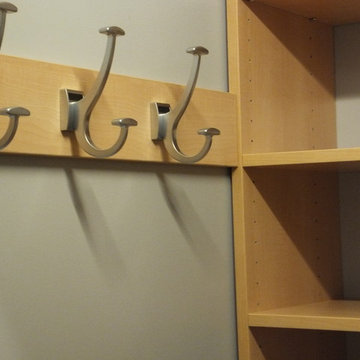
Wall hooks add function and efficiency by putting all available space to good use in this very compact metro condo walk-in.
Transitional Storage and Wardrobe Design Ideas with Open Cabinets
2

