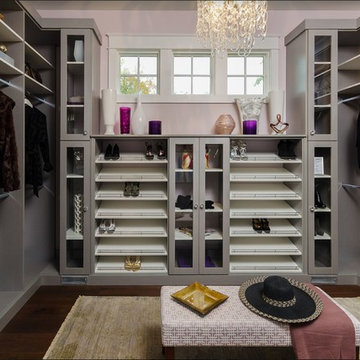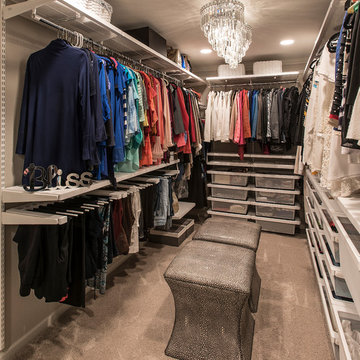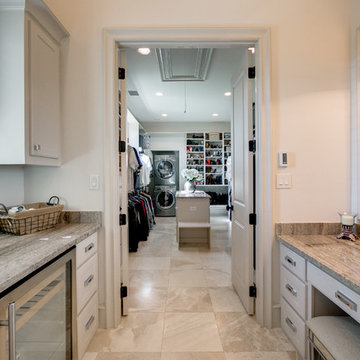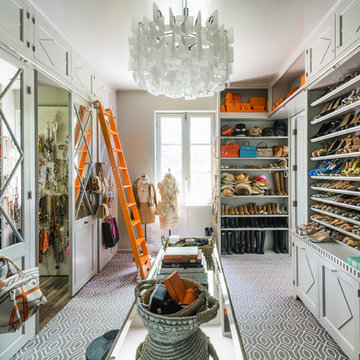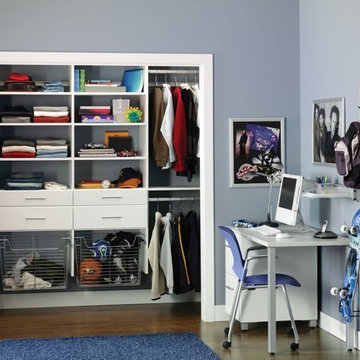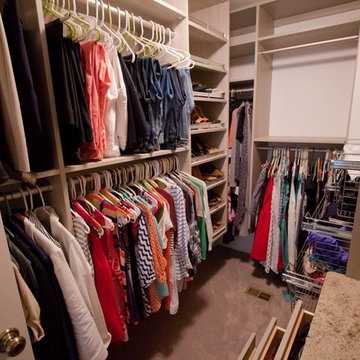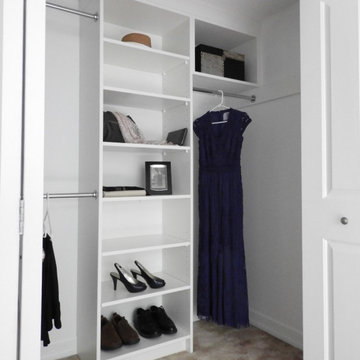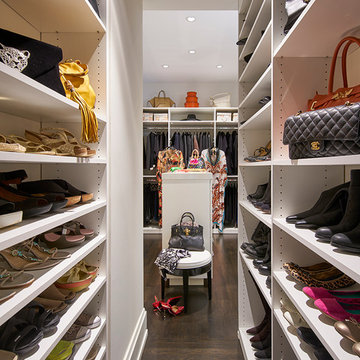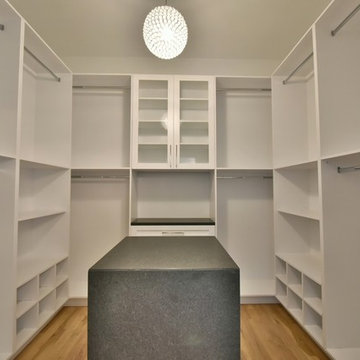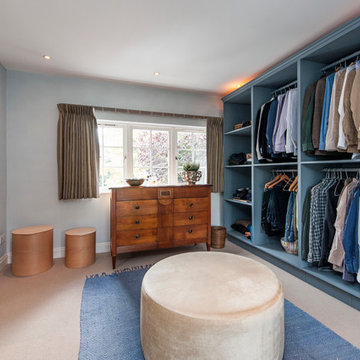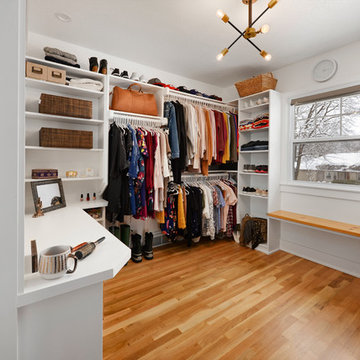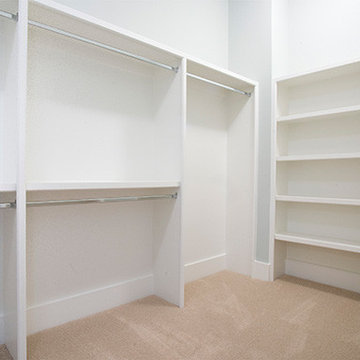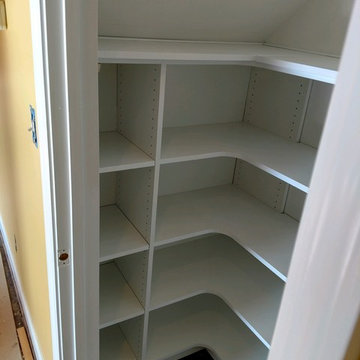Transitional Storage and Wardrobe Design Ideas with Open Cabinets
Refine by:
Budget
Sort by:Popular Today
81 - 100 of 1,535 photos
Item 1 of 3
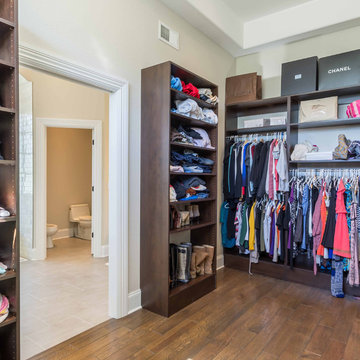
This 6,000sf luxurious custom new construction 5-bedroom, 4-bath home combines elements of open-concept design with traditional, formal spaces, as well. Tall windows, large openings to the back yard, and clear views from room to room are abundant throughout. The 2-story entry boasts a gently curving stair, and a full view through openings to the glass-clad family room. The back stair is continuous from the basement to the finished 3rd floor / attic recreation room.
The interior is finished with the finest materials and detailing, with crown molding, coffered, tray and barrel vault ceilings, chair rail, arched openings, rounded corners, built-in niches and coves, wide halls, and 12' first floor ceilings with 10' second floor ceilings.
It sits at the end of a cul-de-sac in a wooded neighborhood, surrounded by old growth trees. The homeowners, who hail from Texas, believe that bigger is better, and this house was built to match their dreams. The brick - with stone and cast concrete accent elements - runs the full 3-stories of the home, on all sides. A paver driveway and covered patio are included, along with paver retaining wall carved into the hill, creating a secluded back yard play space for their young children.
Project photography by Kmieick Imagery.
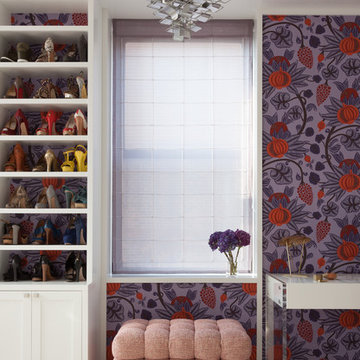
Notable decor elements include: Osborne and Little Sariskar Maharani wallpaper, vintage Visiona white lacquered desk on a Lucite base, Lindsey Adelman hammered bronze table lamp from Future Perfect, Niba custom Rug in bamboo silk, Les Illumines Cassiopee aluminum light fixture and custom bun-tufted ottoman upholstered in Osborne and Little Croisette Vence pink fabric.
Photos: Francesco Bertocci
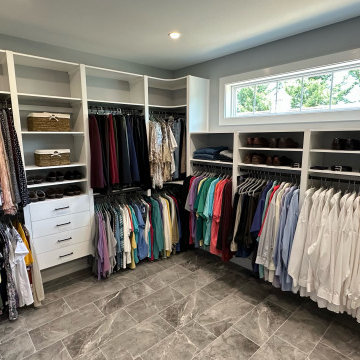
Large walk in combination owners closet and laundry room. Long upper center window with shoe shelving and hanging clothes below.
Rounded corners and soft close dovetailed wood drawers.
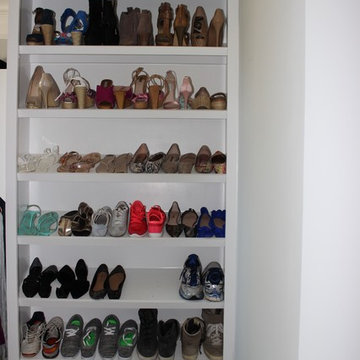
This shoe rack was organized with women's shoes starting at the top, and men's at the bottom.
The top rack includes shoes that are special occasion, which are used less often so the client is not reaching for the step ladder on a daily basis. It is then further categorized by other materials/style and color.
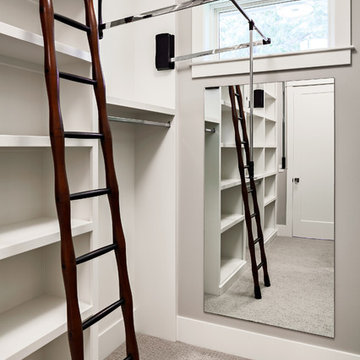
The Cicero is a modern styled home for today’s contemporary lifestyle. It features sweeping facades with deep overhangs, tall windows, and grand outdoor patio. The contemporary lifestyle is reinforced through a visually connected array of communal spaces. The kitchen features a symmetrical plan with large island and is connected to the dining room through a wide opening flanked by custom cabinetry. Adjacent to the kitchen, the living and sitting rooms are connected to one another by a see-through fireplace. The communal nature of this plan is reinforced downstairs with a lavish wet-bar and roomy living space, perfect for entertaining guests. Lastly, with vaulted ceilings and grand vistas, the master suite serves as a cozy retreat from today’s busy lifestyle.
Photographer: Brad Gillette
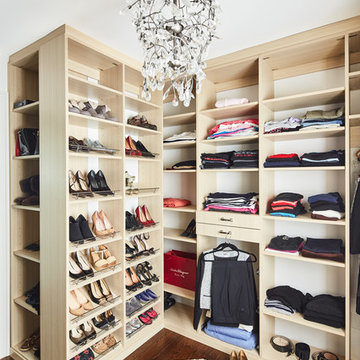
His and her walk-in closets provide the ultimate in organization. Custom cabinetry with open shelving allow for easy visibility and ample space for organizing while the chandelier provides the inspiration for the perfect outfit choice.
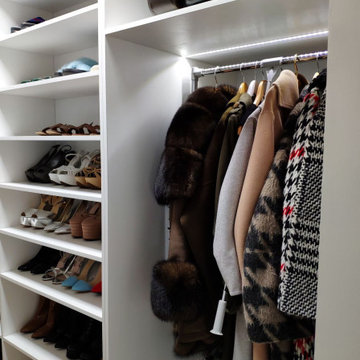
Знали, что в оформлении гардеробной тоже бывают провалы?
Неудачи преследуют нас везде, даже в неправильной расстановке стеллажей или шкафа для одежды.
И, чтобы помочь вам не совершать ошибки в организации комнаты я составил список самых распространенных:
Ошибка 1. Применять только горизонтальное зонирование. Для гардеробной это категорически не годится. Тут важно использовать каждый кубический сантиметр, даже если чтобы достать до него нужно становиться на табуретку.
Ошибка 2. Не делить пространство комнаты на зоны. А ведь их должно быть 3: верхняя, средняя и нижняя. На верхнюю нужно класть сезонные вещи, чемоданы и сумки, средняя и нижняя зона для повседневных вещей.
Ошибка 3. Не учитывать индивидуальные потребности. Если хотите поставить в гардеробной туалетный столик, комод или большое зеркало с подсветкой, так и делайте. Не смотрите на стандарты оформления.
Ошибка 4. Не устанавливать вентиляцию. Это же ваши любимые вещи, брендовые сумки и туфли, рубашки от кутюр. Вы же не хотите, чтобы им было душно? Шучу! В помещение, где нет окон, всегда повышается уровень влажности. А приток свежего воздуха просто необходим, чтобы вещи не портились, не появлялся грибок и плесень.
Ошибка 5. Не устанавливать зеркало. Как же вы будете примерять свою любимую одежду, не глядя на себя? Зеркало — это такая же необходимость, как шкафчики для обуви и стеллажи.
Ошибка 6. Не делать отдельные стеллажи для обуви или не прятать ее в специальные обувные ящики. Все должно быть функционально, практично и максимально задействовано.
Оформляя гардеробную, не опирайтесь на фантазию, включите здравый смысл. Если это возможно. Если нет, используйте мои рекомендации, именно для этого я их и пишу!
Transitional Storage and Wardrobe Design Ideas with Open Cabinets
5
