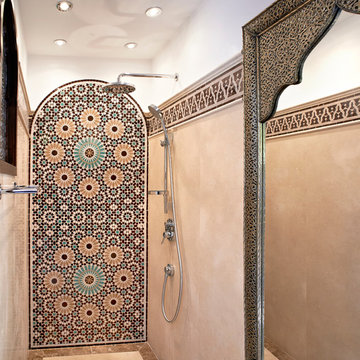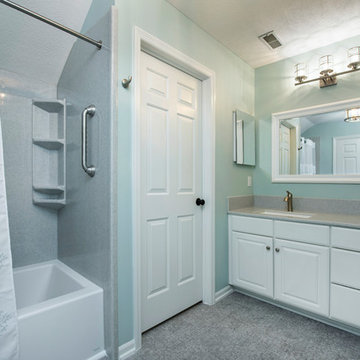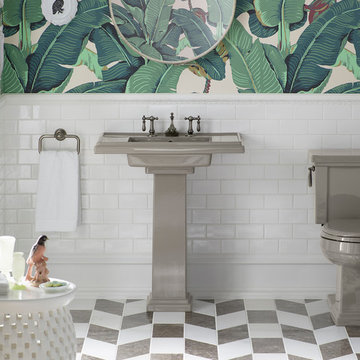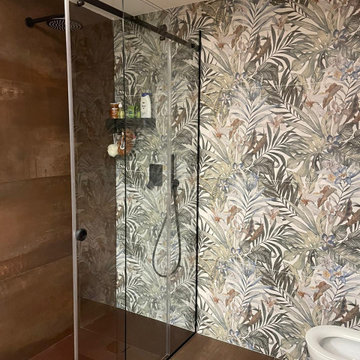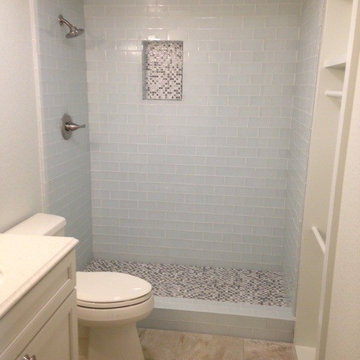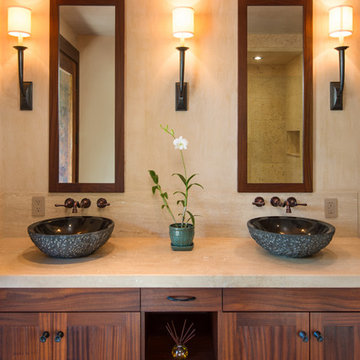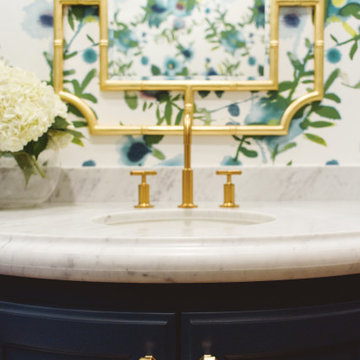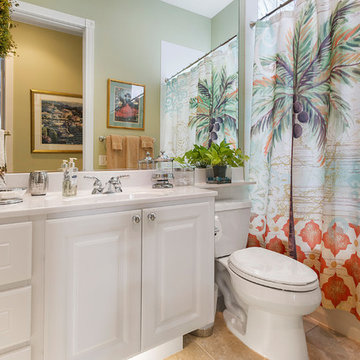Tropical 3/4 Bathroom Design Ideas
Refine by:
Budget
Sort by:Popular Today
121 - 140 of 438 photos
Item 1 of 3
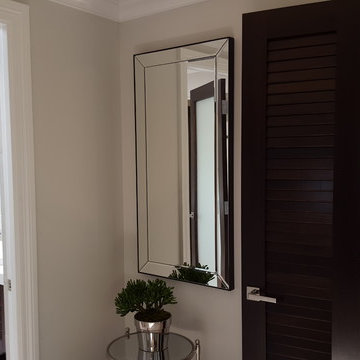
Built in 1998, the 2,800 sq ft house was lacking the charm and amenities that the location justified. The idea was to give it a "Hawaiiana" plantation feel.
Exterior renovations include staining the tile roof and exposing the rafters by removing the stucco soffits and adding brackets.
Smooth stucco combined with wood siding, expanded rear Lanais, a sweeping spiral staircase, detailed columns, balustrade, all new doors, windows and shutters help achieve the desired effect.
On the pool level, reclaiming crawl space added 317 sq ft. for an additional bedroom suite, and a new pool bathroom was added.
On the main level vaulted ceilings opened up the great room, kitchen, and master suite. Two small bedrooms were combined into a fourth suite and an office was added. Traditional built-in cabinetry and moldings complete the look.
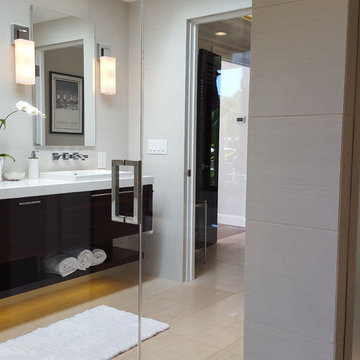
Built in 1998, the 2,800 sq ft house was lacking the charm and amenities that the location justified. The idea was to give it a "Hawaiiana" plantation feel.
Exterior renovations include staining the tile roof and exposing the rafters by removing the stucco soffits and adding brackets.
Smooth stucco combined with wood siding, expanded rear Lanais, a sweeping spiral staircase, detailed columns, balustrade, all new doors, windows and shutters help achieve the desired effect.
On the pool level, reclaiming crawl space added 317 sq ft. for an additional bedroom suite, and a new pool bathroom was added.
On the main level vaulted ceilings opened up the great room, kitchen, and master suite. Two small bedrooms were combined into a fourth suite and an office was added. Traditional built-in cabinetry and moldings complete the look.
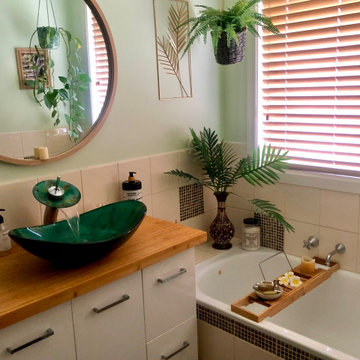
This was in expensive makeover to create a warm tropical vibe in a plain white bathroom. I swapped out the vanity, created a bamboo top, waterfall type basin & tap, timber/bamboo mirror, blinds, and bath organiser shelf. And of course plants.
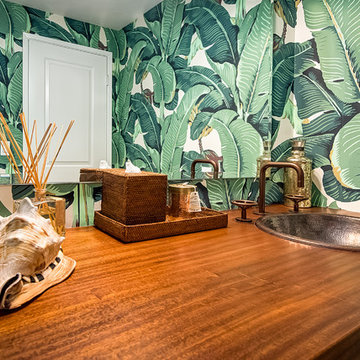
Jim Pelar
Photographer / Partner
949-973-8429 cell/text
949-945-2045 office
Jim@Linova.Photography
www.Linova.Photography
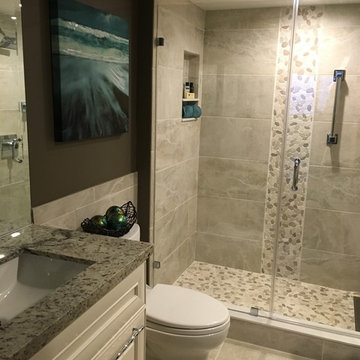
Master Bathroom remodel to include Italian ceramic floor and wall tile, pebble stone shower floor and vertical accent, niche, linear drain, high end chrome bathroom fixtures, custom white vanity and granite countertops.
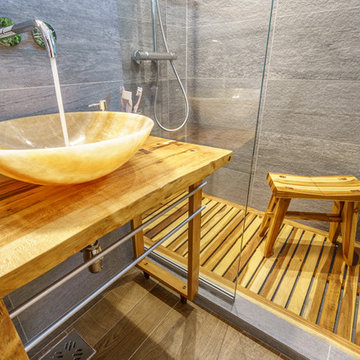
A warm feeling, a connexion with nature and a sense of tranquility and relaxation, these were the guidelines, which our client gave us at the beginning of the interior design project in order to remodel the bathroom to better suit his needs.
We choose to decorate the walls with gray textured ceramics, construct a green wall, to free more space by replacing the bathtub with the shower cabin and to complete the final look by adding warm accents made of wood.
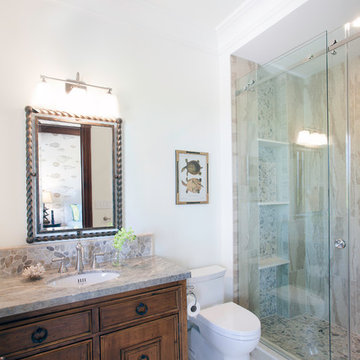
Each bedroom has its own custom designed bathroom to help wash away the hard days fishing adventure.
Odd Duck Photography
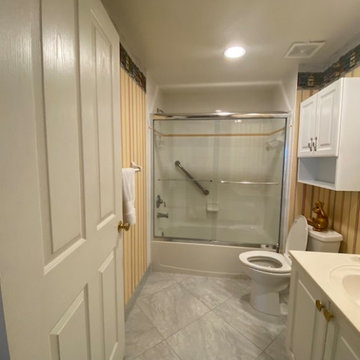
BEFORE PHOTO: We all have that one room in our home that we wish could be different. Maybe the room is too small, too dark, too something that's just not right. In my current home, it's the guest bathroom. It's small and shaped at an odd angle. You can get in there to do what you need to do, but there's nothing fun or relaxing about it.
There's not much that can be done with this space, it's squeezed into an area where there's no room to expand the walls ,so there are serious limits to what can be done.
The most apparent problem in this space is what greets you when you walk into it, which is the very old, outdated wallpaper. You know it's old when you see it, for several reasons, first, wallpaper has been out of style for over two decades and is only making a comeback now and second, it has the trademarked look of 90's wallpaper, which means, it's not just wallpaper, it also has a wallpaper border on top of the wallpaper.
Let's take a look at the bathroom: (Before)
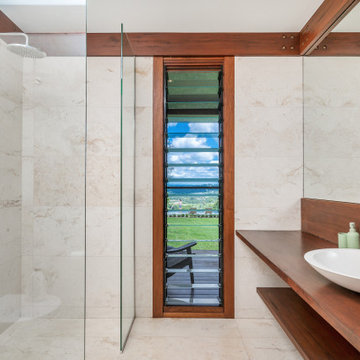
A delightful studio in the Byron Bay Hinterland showcases timber windows and doors manufactured by Teal Windows from PNG rosewood. Joinery features a large triangular fixed light windows, a five leaf timber bifold and large sliding doors with sliding screens. Louvre windows with glass and wooden blades feature throughout.
The studio is a Rosalie Stollery Architect project and was constructed by Priestly Building Byron Bay who won the Master Building Association (MBA) Housing Industry Award – Best use of Timber for the project.
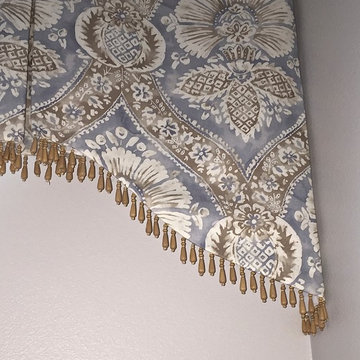
Box pleated valance with wood bead trim on a shaped hem. The fabric is board mounted and was installed up to the ceiling and over to each side wall to create a larger window area. The decorators goal was to achieve a calming relaxed island look using soft colors to compliment the gray walls and bamboo accessories.
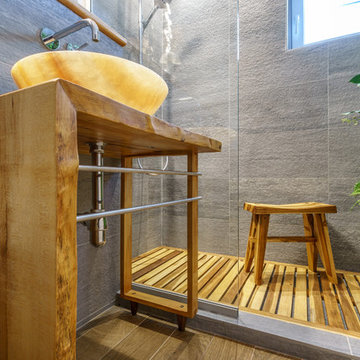
Upon entrance inside the room, one is greeted by the flat surface on the left side of the washstand. The wood grain seems to follow a natural flow towards the sink and much of its linear directions are mirrored inside the Onyx stone pattern.
Tropical 3/4 Bathroom Design Ideas
7
