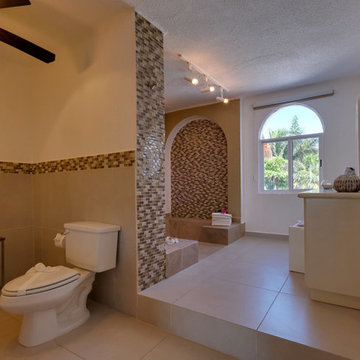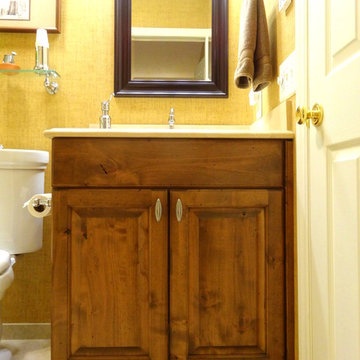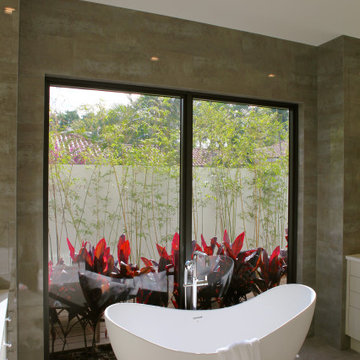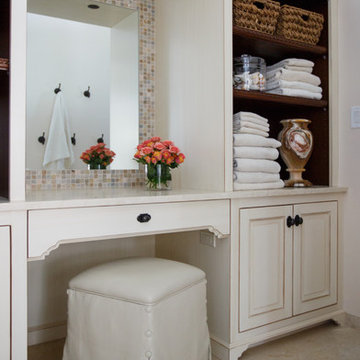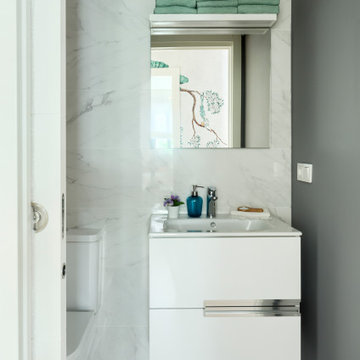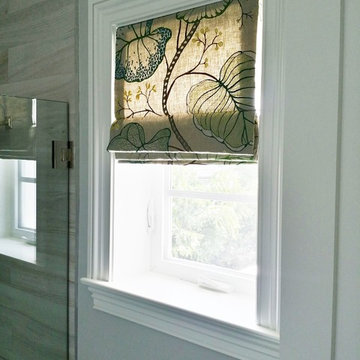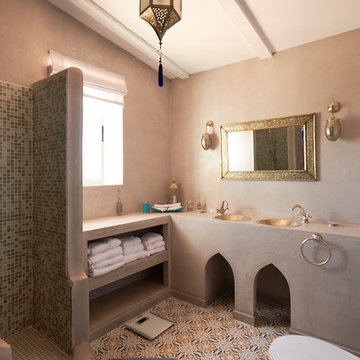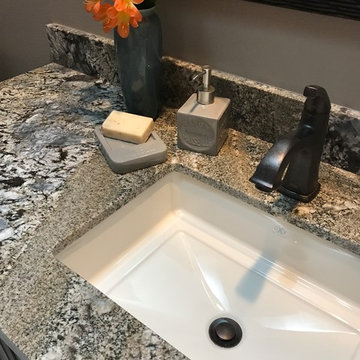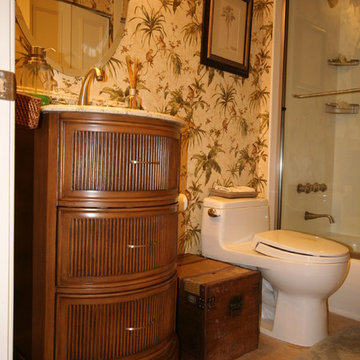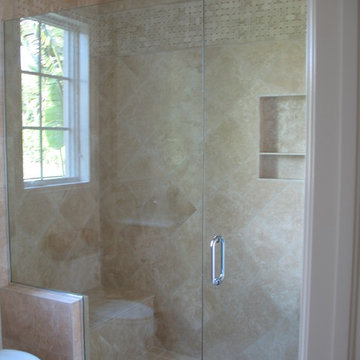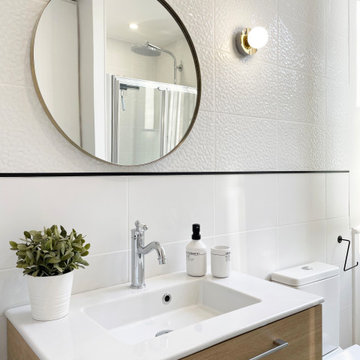Tropical 3/4 Bathroom Design Ideas
Refine by:
Budget
Sort by:Popular Today
161 - 180 of 442 photos
Item 1 of 3
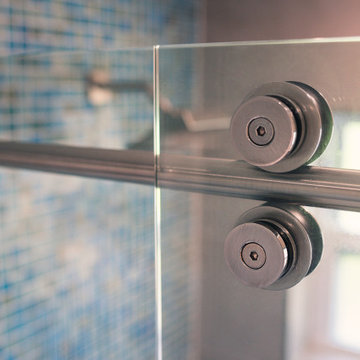
Colorful fun guest bathroom. Keeping with the original location of the vanity and toilet for cost savings; we modernized this bathroom and increased functionality by adding a lighted recessed medicine cabinet and a new vanity. The hydroslide shower door eliminates the obtrusive swing door and increases the doorway opening.
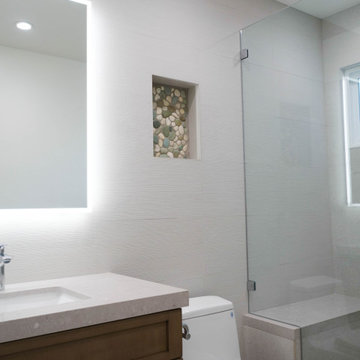
Cabinets: Sollera Fine Cabinetry
Countertop: Caesarstone Quartz Surface
This is a design-build project by Kitchen Inspiration Inc.
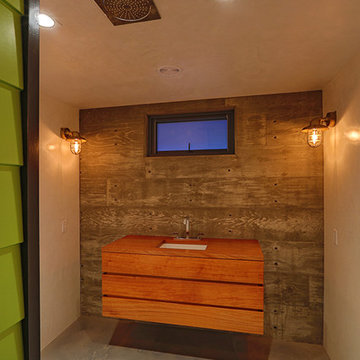
Downstairs guest bathroom is actually a shower room - main shower head falls in center with no shower doors. Thoughtfully designed by LazarDesignBuild.com. Photographer, Paul Jonason Steve Lazar, Design + Build.
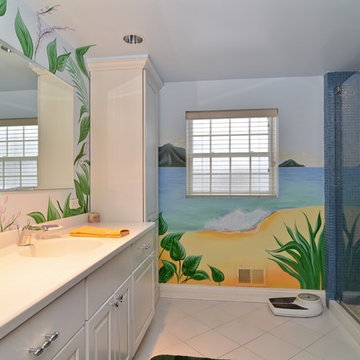
Remodeled guest bath inspired by a island vacation, wall mural wraps the room with iridescent glass mosaic shower tile
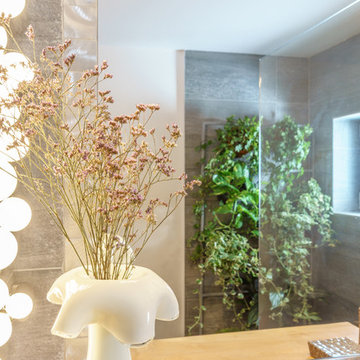
A warm feeling, a connexion with nature and a sense of tranquility and relaxation, these were the guidelines, which our client gave us at the beginning of the interior design project in order to remodel the bathroom to better suit his needs.
We choose to decorate the walls with gray textured ceramics, construct a green wall, to free more space by replacing the bathtub with the shower cabin and to complete the final look by adding warm accents made of wood.
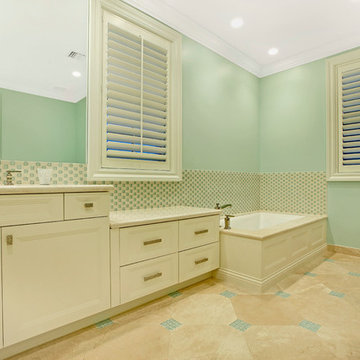
Situated on a three-acre Intracoastal lot with 350 feet of seawall, North Ocean Boulevard is a 9,550 square-foot luxury compound with six bedrooms, six full baths, formal living and dining rooms, gourmet kitchen, great room, library, home gym, covered loggia, summer kitchen, 75-foot lap pool, tennis court and a six-car garage.
A gabled portico entry leads to the core of the home, which was the only portion of the original home, while the living and private areas were all new construction. Coffered ceilings, Carrera marble and Jerusalem Gold limestone contribute a decided elegance throughout, while sweeping water views are appreciated from virtually all areas of the home.
The light-filled living room features one of two original fireplaces in the home which were refurbished and converted to natural gas. The West hallway travels to the dining room, library and home office, opening up to the family room, chef’s kitchen and breakfast area. This great room portrays polished Brazilian cherry hardwood floors and 10-foot French doors. The East wing contains the guest bedrooms and master suite which features a marble spa bathroom with a vast dual-steamer walk-in shower and pedestal tub
The estate boasts a 75-foot lap pool which runs parallel to the Intracoastal and a cabana with summer kitchen and fireplace. A covered loggia is an alfresco entertaining space with architectural columns framing the waterfront vistas.
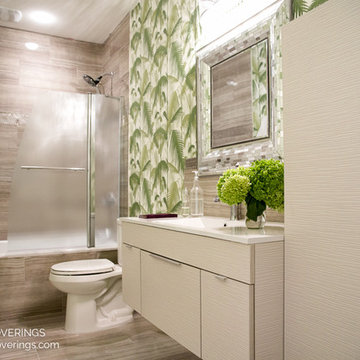
Cole & Son Palm Jungle Wallpaper Installed in a Bathroom by Drop Wallcoverings. Photo Credit: Lindsay Nichols Photography
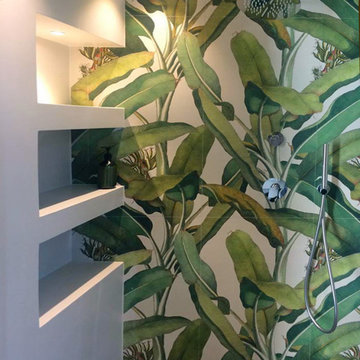
Un angolo paradisiaco per una doccia emozionale. Un richiamo ad uno scenario esterno naturale ma indoor. Un pattern da usare con astuzia ... foglie di banano che ho trovato perfette in uno spazio di interazione con l'acqua.
Scatenano allegria. Scelta di carattere per Clienti coraggiosi!
Tropical 3/4 Bathroom Design Ideas
9
