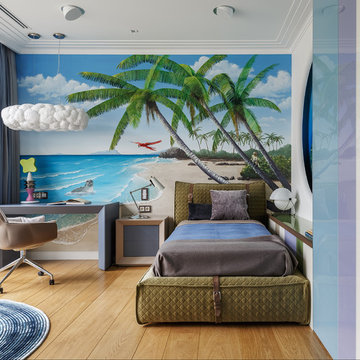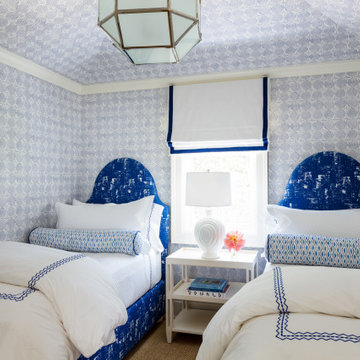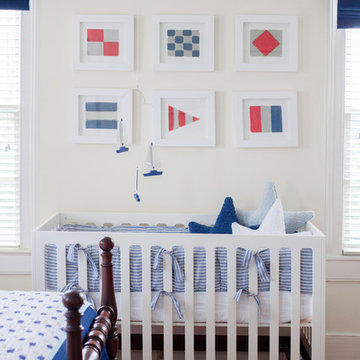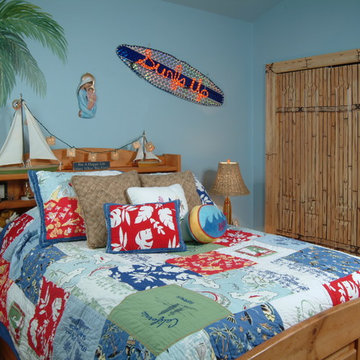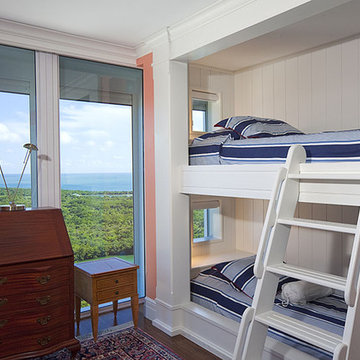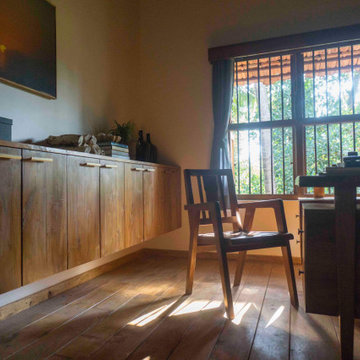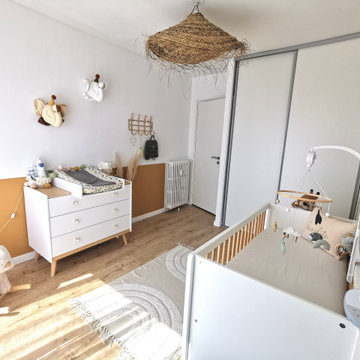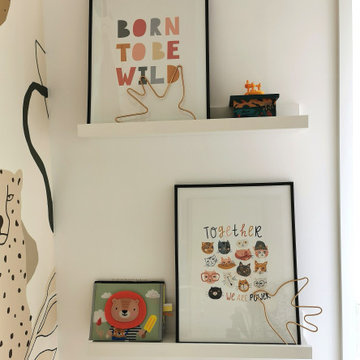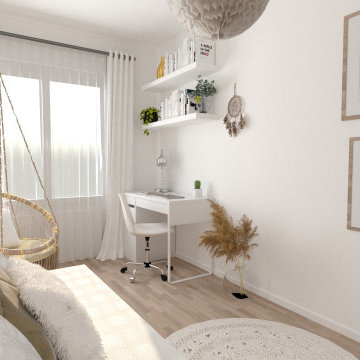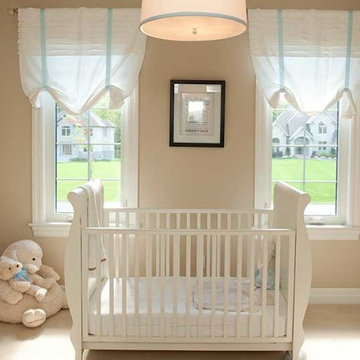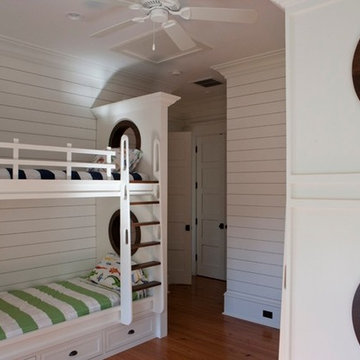Tropical Baby and Kids' Design Ideas
Refine by:
Budget
Sort by:Popular Today
101 - 120 of 1,115 photos
Item 1 of 2
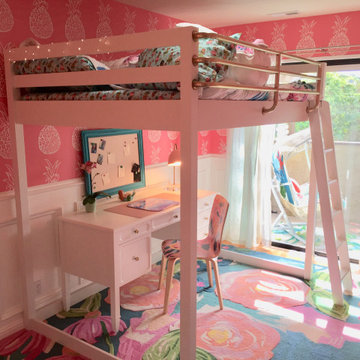
Pineapple Paradise! The pineapple wallpaper is the show stopper in this Hula room designed for a lovely little girl named Phoebe. Our goals were to make a cozy, inviting bedroom that would also be functional and make the most of the small space. The bunk bed with desk below helped create floor space for play and room for art and school. Hula girl bed sheets, tropical print bedding, pineapple wallpaper, and the extra soft floral rug add pops of fun color and cozy throughout. We love features like the palm tree lamp and pineapple mirror. We carried the theme out to the balcony with a fun seating area.
Find the right local pro for your project
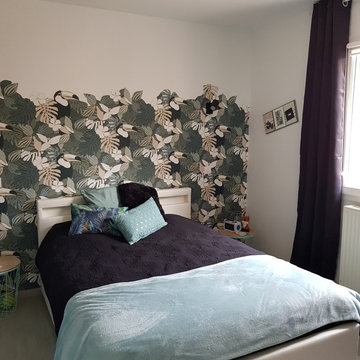
Un papier peint a été posé en découpant le haut à la façon d'un panoramique pour alléger le visuel d'un motif très présent.
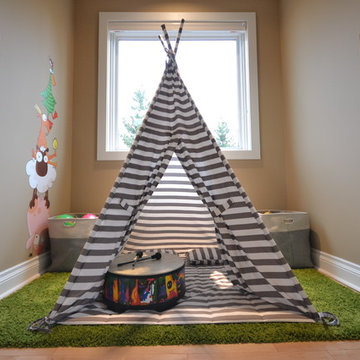
These vinyl stickers can be purchased from a company in Quebec called "Adzif"
The tent was made by "Domestic Objects" a seller on Etsy.
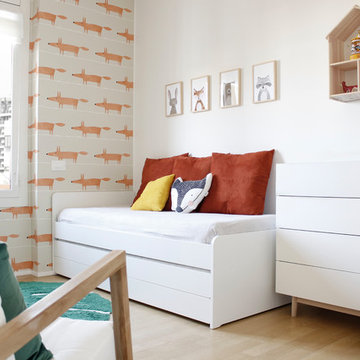
In questa #cameretta #montessori abbiamo il letto all’angolo così il bimbo si sente più protetto e il fasciatoio lontano dalla finestra, sempre. La poltrona di allattamento va di fianco al letto e attaccato a questa va il tavolino per appoggiare il bicchiere d’acqua per l’idratazione. Il corridoio libero in centro è per la sicurezza di non inciampare con il bimbo in braccia e anche per diventare un luogo per giocare quando si cresce. Questa cameretta è per una bimba, la scelta di colore è stata apposta perché non volevamo il classico rosa vs blu. Mi lasci un commento se la spiegazione è stata utile per te
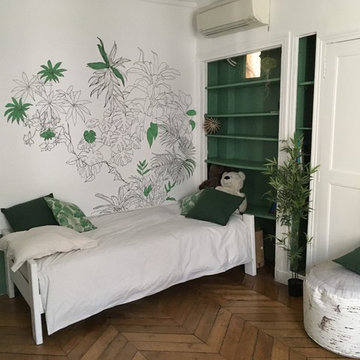
Réalisation d'une fresque végétalisée pour habiller le mur côté nuit. Il manque l'étagère en bois qui va bientôt être posée.
![Crecer en la jungla [habitación infantil en Ávila]](https://st.hzcdn.com/fimgs/68d121780221da82_4079-w360-h360-b0-p0--.jpg)
¡La llegada de un bebé siempre es emocionante! Con este proyecto hemos tenido la oportunidad de compartir esa misma ilusión... ¡contra reloj! Partimos de una habitación vacía, lienzo en blanco para idear y crear, y teniendo como premisa un hilo conductor: los animales y la jungla.
Se combinan elementos a medida como las cortinas o el medidor con mobiliario y decoración de distintas marcas. Destaca la cama tipo Montessori, con la que se busca ofrecer al pequeño la posibilidad de descubrir su entorno con la máxima independencia posible.
Completamos la ejecución del proyecto apoyando en las tareas de seguimiento y coordinación de todos los profesionales implicados (pintura e instalación de elementos).
Sin lugar a dudas, uno de los proyectos más entrañables que hemos llevado a cabo :)
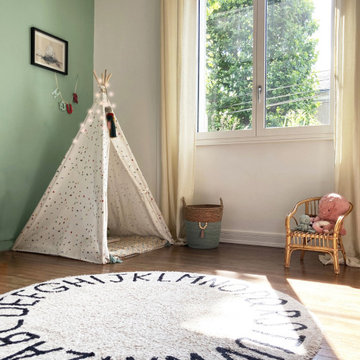
Réalisation d’une chambre évolutive pour bébé dans une ambiance douce et naturelle.
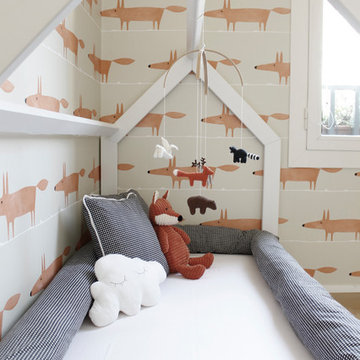
In questa #cameretta #montessori abbiamo il letto all’angolo così il bimbo si sente più protetto e il fasciatoio lontano dalla finestra, sempre. La poltrona di allattamento va di fianco al letto e attaccato a questa va il tavolino per appoggiare il bicchiere d’acqua per l’idratazione. Il corridoio libero in centro è per la sicurezza di non inciampare con il bimbo in braccia e anche per diventare un luogo per giocare quando si cresce. Questa cameretta è per una bimba, la scelta di colore è stata apposta perché non volevamo il classico rosa vs blu. Mi lasci un commento se la spiegazione è stata utile per te
Tropical Baby and Kids' Design Ideas
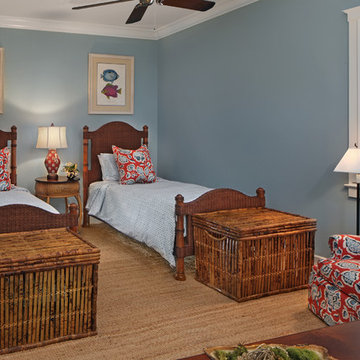
A young family from Canada, a couple with two children,
occupy this Jupiter home on long weekends and vacations.
Since the husband is an avid golfer, a key decision in purchasing
this home was proximity to local golf courses.
Throughout, the 3000 square feet of living space and 1000 square feet
of terraces, the idea was to keep the design simple with an emphasis
on transitional style. The couple is partial to a combined British
West Indies and Restoration Hardware aesthetic. The color palette for
each room was selected to flow easily throughout.
6


