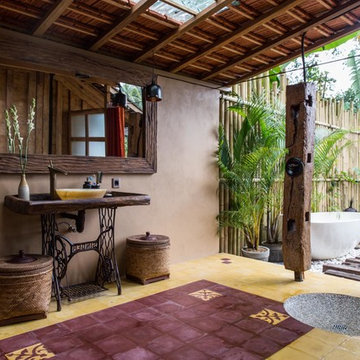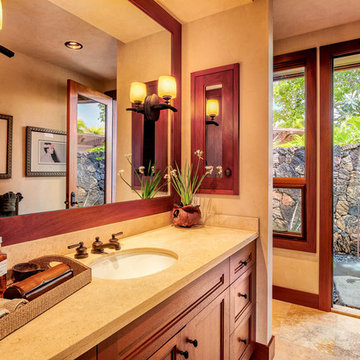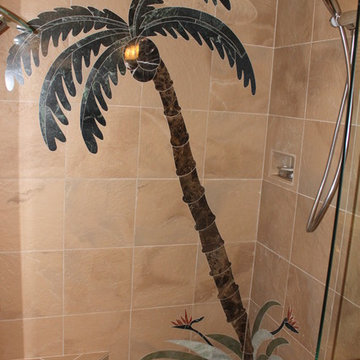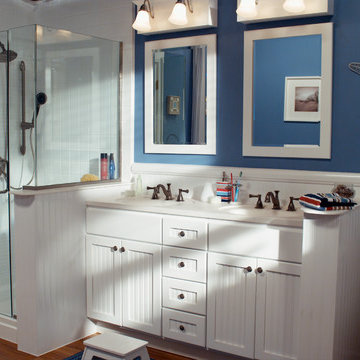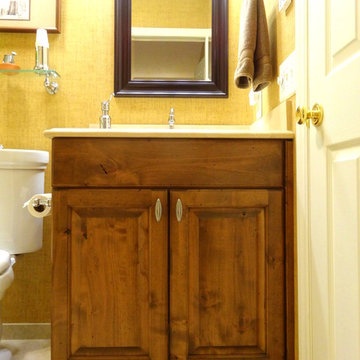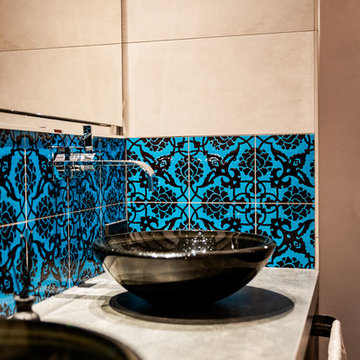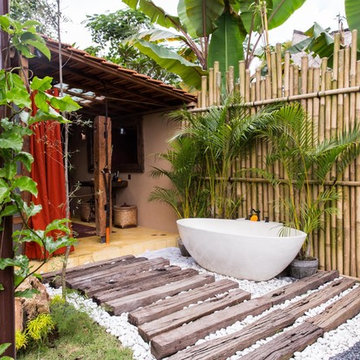Tropical Bathroom Design Ideas with a Two-piece Toilet
Refine by:
Budget
Sort by:Popular Today
161 - 180 of 474 photos
Item 1 of 3
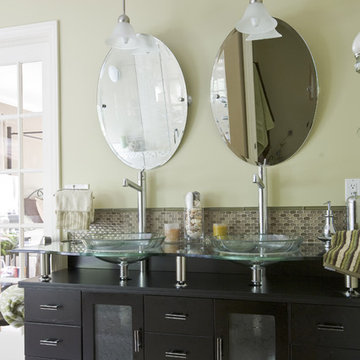
This Connecticut couple transformed their outdated, cramped master bathroom into a soothing Caribbean retreat. By maximizing the existing space and smoothing the transition between features, the designers at Simply Baths, Inc. helped the homeowners achieve a space that is as functional as it is fashionable.
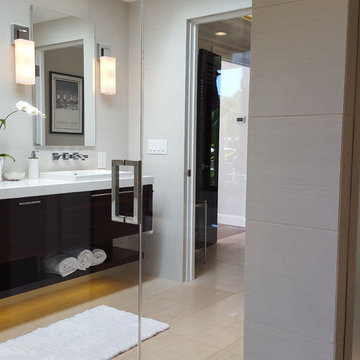
Built in 1998, the 2,800 sq ft house was lacking the charm and amenities that the location justified. The idea was to give it a "Hawaiiana" plantation feel.
Exterior renovations include staining the tile roof and exposing the rafters by removing the stucco soffits and adding brackets.
Smooth stucco combined with wood siding, expanded rear Lanais, a sweeping spiral staircase, detailed columns, balustrade, all new doors, windows and shutters help achieve the desired effect.
On the pool level, reclaiming crawl space added 317 sq ft. for an additional bedroom suite, and a new pool bathroom was added.
On the main level vaulted ceilings opened up the great room, kitchen, and master suite. Two small bedrooms were combined into a fourth suite and an office was added. Traditional built-in cabinetry and moldings complete the look.
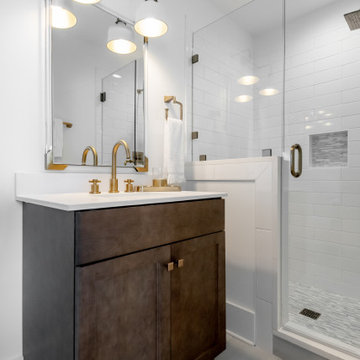
Delpino Custom Homes specializes in luxury custom home builds and luxury renovations and additions in and around Charleston, SC.
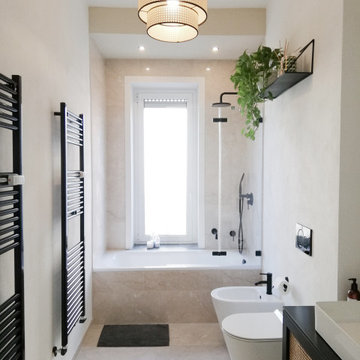
Ristrutturazione di un ampio e luminoso bilocale per una giovane coppia. La richiesta era di recuperare tutto il possibile e creare una casa molto ‘cosy’ e rilassante. Fortunatamente i materiali originali e recuperati, come il marmo botticino e il parquet di rovere, hanno dei toni morbidi e sabbiosi che già da soli sono rilassanti. Con le pareti bianche, il legno, la paglia di vienna e i tessuti neutri hanno creato un mood molto naturale. Infine grazie ai dettagli neri abbiamo evitato di avere un risultato ‘casa al mare’.
I colori sono stati introdotti con opere d’arte, muri speciali e arredi secondari tenendo in mente sempre elementi naturali come le piante.
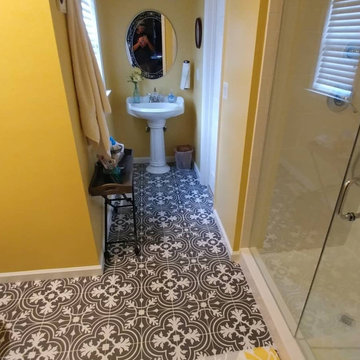
Turning a half bath into a functional 3/4 bath with shower, toilet and white pedestel vanity.
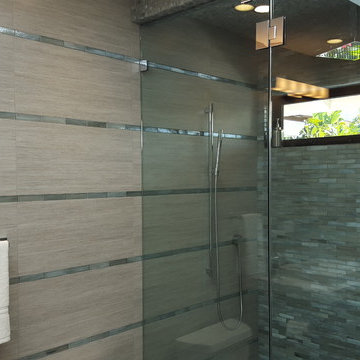
Built in 1998, the 2,800 sq ft house was lacking the charm and amenities that the location justified. The idea was to give it a "Hawaiiana" plantation feel.
Exterior renovations include staining the tile roof and exposing the rafters by removing the stucco soffits and adding brackets.
Smooth stucco combined with wood siding, expanded rear Lanais, a sweeping spiral staircase, detailed columns, balustrade, all new doors, windows and shutters help achieve the desired effect.
On the pool level, reclaiming crawl space added 317 sq ft. for an additional bedroom suite, and a new pool bathroom was added.
On the main level vaulted ceilings opened up the great room, kitchen, and master suite. Two small bedrooms were combined into a fourth suite and an office was added. Traditional built-in cabinetry and moldings complete the look.
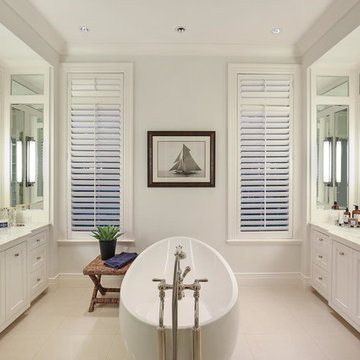
A custom designed and constructed 3,800 sf AC home designed to maximize outdoor livability, with architectural cues from the British west indies style architecture.
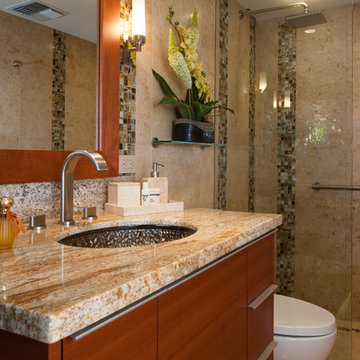
Limestone & Glass Mosaic Frameless Shower
Interior Design Solutions
www.idsmaui.com
Greg Hoxsie Photography, Today Magazine, LLC
Ventura Construction Corp.
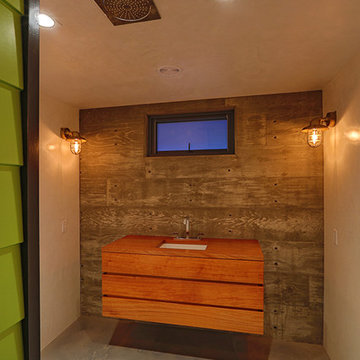
Downstairs guest bathroom is actually a shower room - main shower head falls in center with no shower doors. Thoughtfully designed by LazarDesignBuild.com. Photographer, Paul Jonason Steve Lazar, Design + Build.
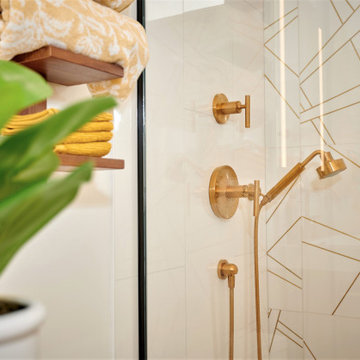
Love for the tropics. That best describes the design vision for this bathroom. A play on geometric lines in the wall tile and the unique bathroom door.
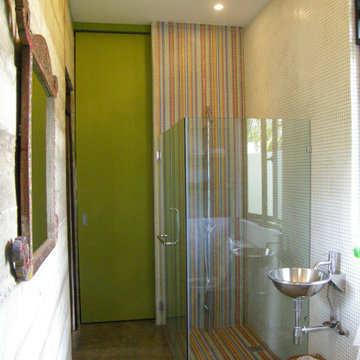
Master ensuite with it's wall and floor of mosaic which "hugs" the shower cubicle like a carpet. A green wall continues the theme through from the bedroom. An antique mirror is positioned on the off form concrete wall. The stainless steel wall hung basin lend the industrial feel to the bathroom.
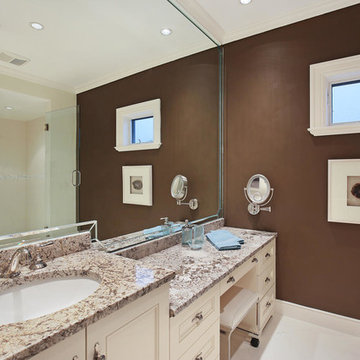
A custom designed and constructed 3,800 sf AC home designed to maximize outdoor livability, with architectural cues from the British west indies style architecture.
Tropical Bathroom Design Ideas with a Two-piece Toilet
9


