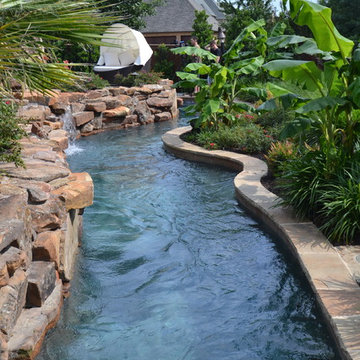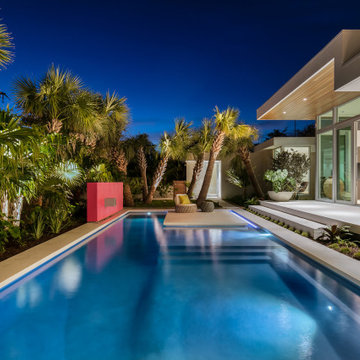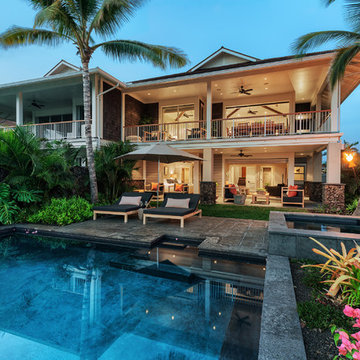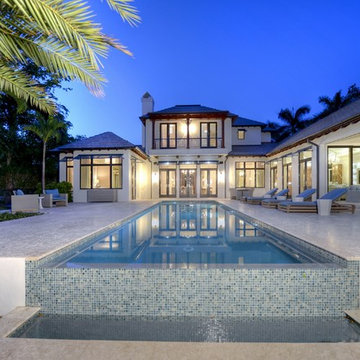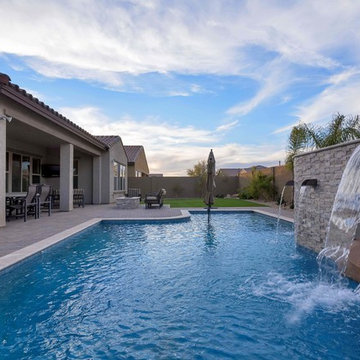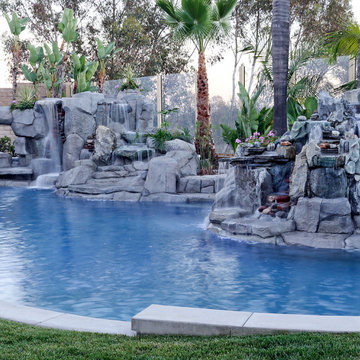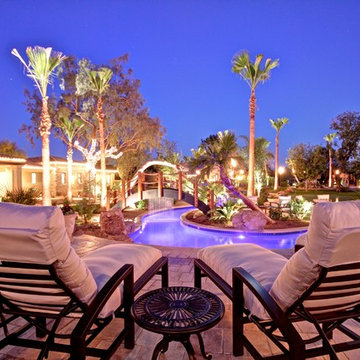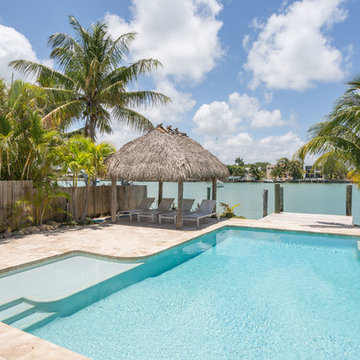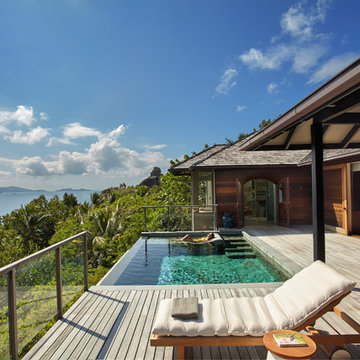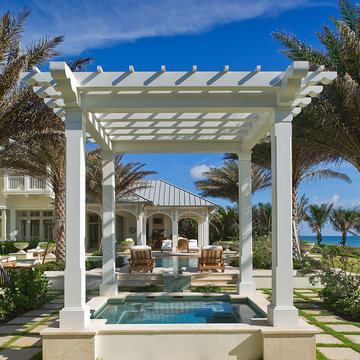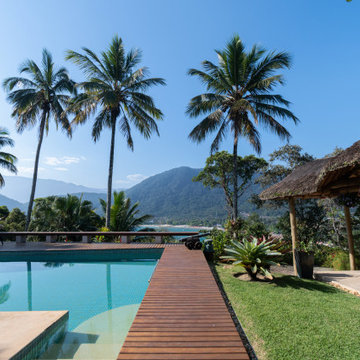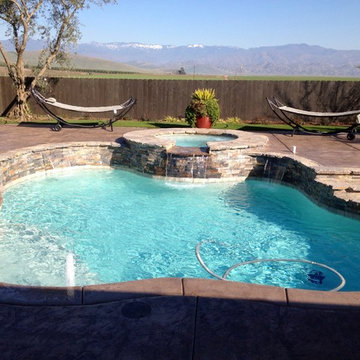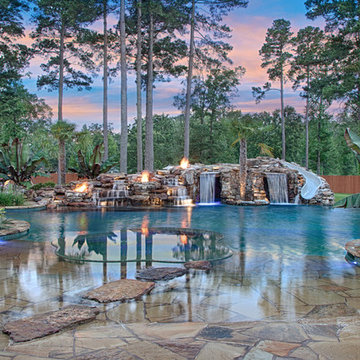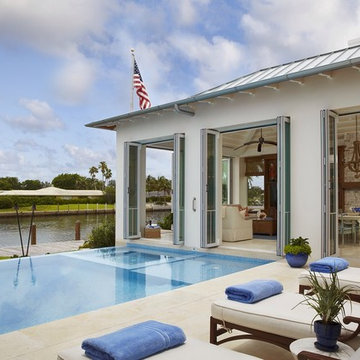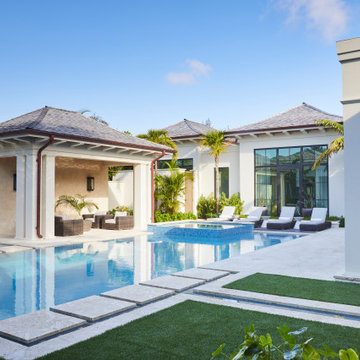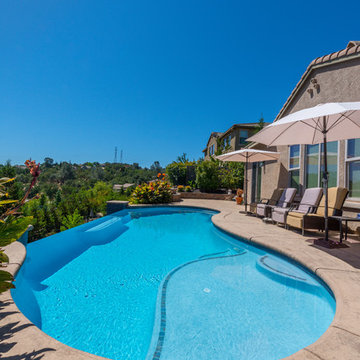Tropical Blue Pool Design Ideas
Refine by:
Budget
Sort by:Popular Today
41 - 60 of 5,167 photos
Item 1 of 3
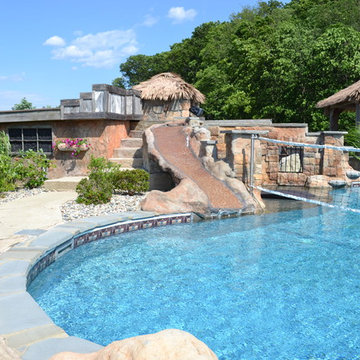
This gallery features photos of this highly Custom, Hybrid (Gunite and Vinyl Combination) Swimming Pool, with Design and Construction by Legendary Escapes of Brighton, Michigan. The pool is located in Saline, Michigan
This hybrid pool was constructed using a vinyl liner for the main body of water, and gunite/pebble finish for the stairs, seating area, and sun shelf.
Accent features include: bluestone coping, pebble sun shelf, stairs/steps and seating area. Tiled rock slide and rock waterfall. Retaining wall with sheer descent fountain as well as natural accent boulders. There is a matching carved stone firepit, The automation for the pool, spa, waterfall and cleaning system is powered by Pentair's intellitouch system. The pool surround also includes an outdoor kitchen with thatched Tiki Roof and concrete countertops, a rear themed storage area with reclaimed barn wood, and shaded tiki area for lounging and entertaining.
Legendary Escapes Pool Scapes is a full service swimming pool design and build company in southeastern Michigan. We service the cities and counties surrounding Livingston, Washtenaw, Wayne, Oakland and Macomb Counties, installing beautiful swimming pools, waterfalls, spas, slides, sun shelves, beach entry areas, retaining walls, and servicing swimming pools in Michigan. We welcome your questions for design consultations : call 248-478-4978.
Accent features include: bluestone coping, pebble sun shelf, stairs/steps and seating area. Tiled rock slide and rock waterfall. Retaining wall with sheer descent fountain as well as natural accent boulders. There is a matching carved stone firepit, The automation for the pool, spa, waterfall and cleaning system is powered by Pentair's intellitouch system. The pool surround also includes an outdoor kitchen with thatched Tiki Roof and concrete countertops, a rear themed storage area with reclaimed barn wood, and shaded tiki area for lounging and entertaining.
Legendary Escapes Pool Scapes is a full service swimming pool design and build company in southeastern Michigan. We service the cities and counties surrounding Livingston, Washtenaw, Wayne, Oakland and Macomb Counties, installing beautiful swimming pools, waterfalls, spas, slides, sun shelves, beach entry areas, retaining walls, and servicing swimming pools in Michigan. We welcome your questions for design consultations : call 248-478-4978.
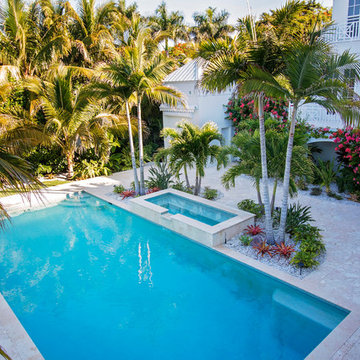
This British Colonial theme new residence sits atop the ridgeline on the west end of Sanibel Island overlooking the Gulf. Carefully manicured dune and beach access offer breathtaking views from the main and upper patios of the residence to the beach and the sunset.
A lush, tropical entry runs the length of each side property line from the road, along each side of the house, to the CCCL line and provides a dense privacy barrier from the beach access path along the east property line. Tropical bamboo, white bird of paradise, traveler palms, dwarf leaf clusia and relocated native trees and shrubs make up the dense buffer.
In the front of the residence a specimen multi-stem Sylvester Date Palm anchors the center drive island while stately royal palms, foxtail palms and multi-stem adonidia palms accent the foundation of the residence. Curved coconut palms march down the driveway to the street. Individual theme gardens were created in the side yards which include a Moon Garden, Fruit Garden, Butterfly Garden, Wetland Garden, Tropical Garden and Bamboo Garden.
Architectural garden elements include a Walpole garden gate, arbor and mail box with a custom house name sign attached. As one walks the many different specimen gardens, large concrete garden benches from Curry & Co. offer a place to pause while botanical plant label stakes indicate plant species and origin. A California style espalier wall with confederate jasmine vine softens the back side of the pool wall, which is visible upon the entrance to the garages and espalier on the pool side wall for trellis bougainvillea offer vertical elements to connect the house and the landscape with tropical vegetation and color.
This ideal client had a specific idea for their property which we were able to visualize and bring to reality.
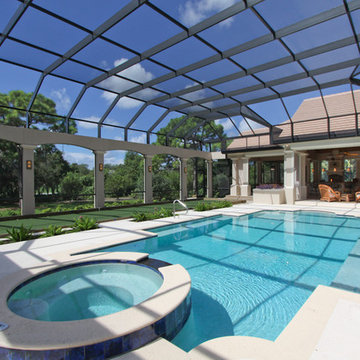
An extreme makeover turns an unassuming lanai deck into an outdoor oasis. These Bonita Bay homeowners loved the location of their home, but needed it to fit their current lifestyle. Because they love to entertain, they wanted to maximize their outdoor space—one that would accommodate a large family and lots of guests.
Working with Progressive Design Build, Mike Spreckelmeier helped the homeowners formulate a list of ideas about what they wanted to achieve in the renovation; then, guided them through the process of planning their remodel.
The renovation focused on reconfiguring the layout to extend the outdoor kitchen and living area—to include a new outdoor kitchen, dining area, sitting area and fireplace. Finishing details comprised a beautiful wood ceiling, cast stone accents, and porcelain tile. The lanai was also expanded to include a full size bocce ball court, which was fully encased in a beautiful custom colonnade and screen enclosure.
With the extension of the outdoor space came a need to connect the living area to the existing pool and deck. The pool and spa were refinished; and a well thought-out low voltage remote-control relay system was installed for easy control of all of the outdoor and landscape lighting, ceiling fans, and hurricane shutters.
This outdoor kitchen project turned out so well, the Bonita Bay homeowners hired Progressive Design Build to remodel the front of their home as well.
To create much needed space, Progressive Design Build tore down an existing two-car garage and designed and built a brand new 2.5-car garage with a family suite above. The family suite included three bedrooms, two bathrooms, additional air conditioned storage, a beautiful custom made stair system, and a sitting area. Also part of the project scope, we enlarged a separate one-car garage to a two-car garage (totaling 4.5 garages), and build a 4,000 sq. ft. driveway, complete with landscape design and installation.
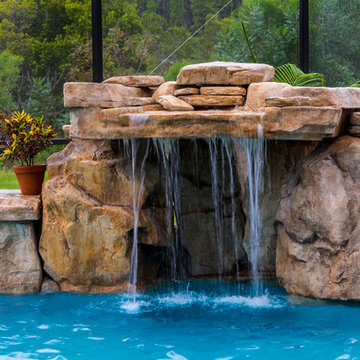
Location: Tampa, FL, USA
Hive Outdoor Living
Mocha Travertine, Wet Edge Satin Matrix, Rico Rock custom waterfall and boulder cave, bubblers, SR Smith basketball hoop,
Tropical Blue Pool Design Ideas
3
