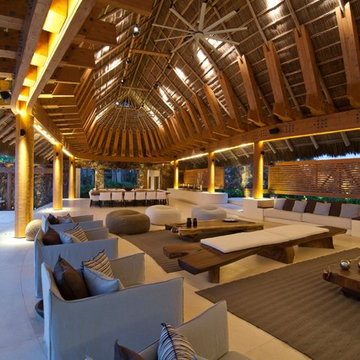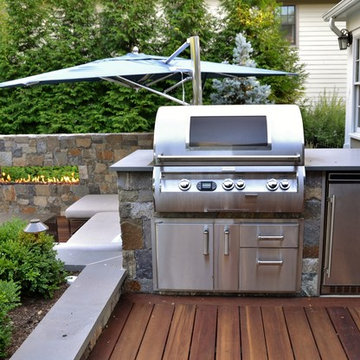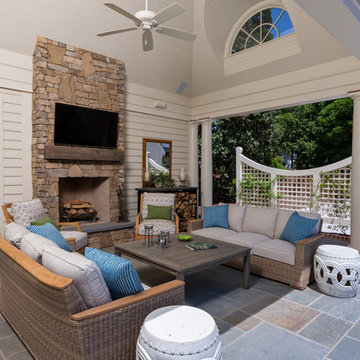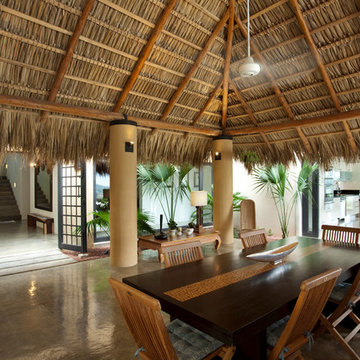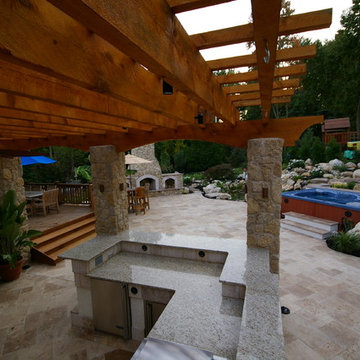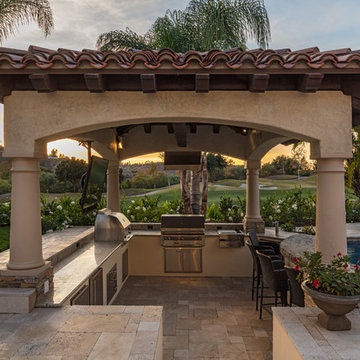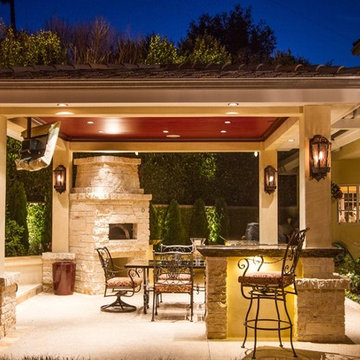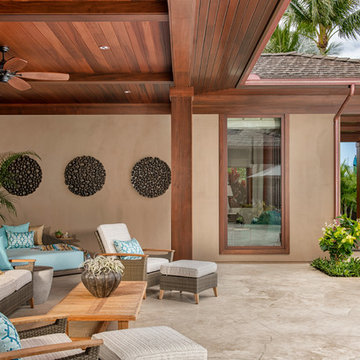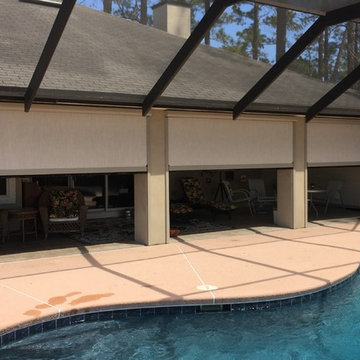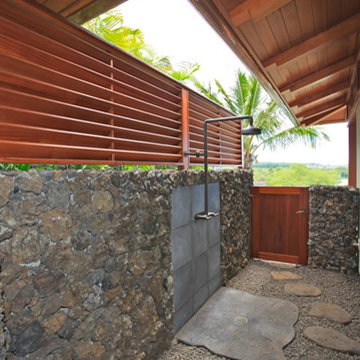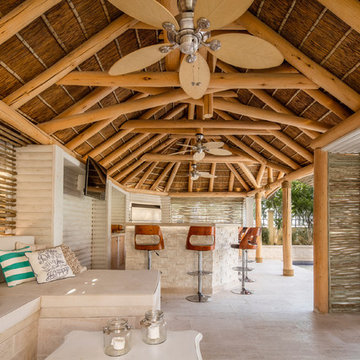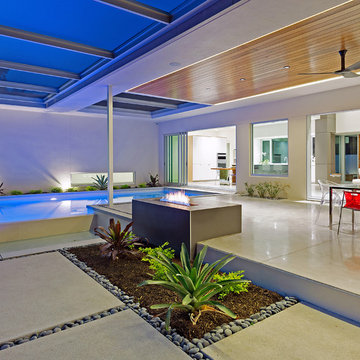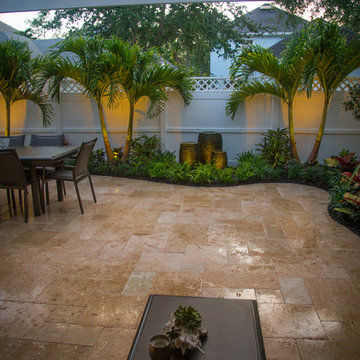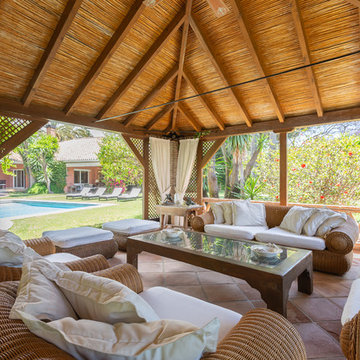Tropical Brown Patio Design Ideas
Refine by:
Budget
Sort by:Popular Today
161 - 180 of 1,194 photos
Item 1 of 3
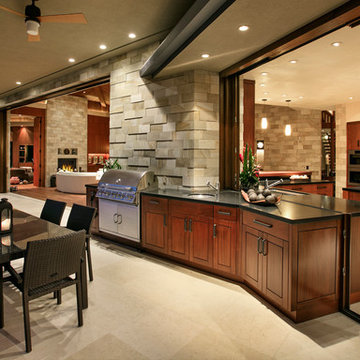
Seamless connections between interior and exterior spaces abound, including a large pocket window which opens the kitchen to the outdoor barbeque area.
Architect: Edward Pitman Architects
Builder: Allen Constrruction
Photos: Jim Bartsch Photography
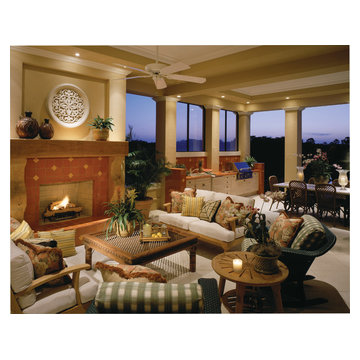
Courtyard. The Sater Design Collection's luxury, Tropical home plan "Andros Island" (Plan #6927). http://saterdesign.com/product/andros-island/
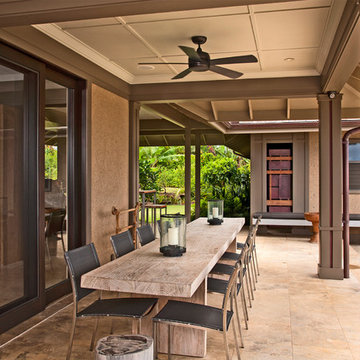
Photography by Ryan Siphers Photography
Architects: De Jesus Architecture and Design
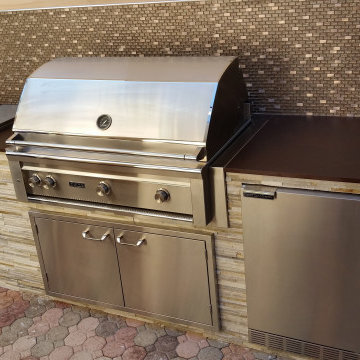
Custom Luxury Outdoor Kitchen Lynx Pro 36 L36TR, Lynx Sedona Fridge, Lynx Pro Sink and Faucet, custom Dekton Counter Top and Italian Stone Facade and tile backsplash. Flooring paver and overhead retractable awning.
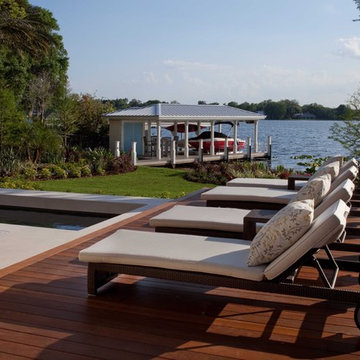
This is a French West Indies-inspired home with contemporary interiors. The floor plan was designed to provide lake views from every living area excluding the Media Room and 2nd story street-facing bedroom. Taking aging in place into consideration, there are master suites on both levels, elevator, and garage entrance. The three steps down at the entry were designed to get extra front footage while accommodating city height restrictions since the front of the lot is higher than the rear.
The family business is run out of the home so a separate entrance to the office/conference room is off the front courtyard.
Built on a lakefront lot, the home, its pool, and pool deck were all built on 138 pilings. The home boasts indoor/outdoor living spaces on both levels and uses retractable screens concealed in the 1st floor lanai and master bedroom sliding door opening. The screens hold up to 90% of the home’s conditioned air, serve as a shield to the western sun’s glare, and keep out insects. The 2nd floor master and exercise rooms open to the balcony and there is a window in the 2nd floor shower which frames the breathtaking lake view.
This home maximizes its view!
Photos by Harvey Smith Photography
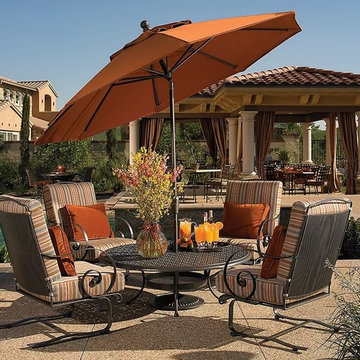
Size: 9’
Ribs: 8
Shape: Octagon
Height Open: 102.5”
Coverage: 57 Sq. Ft.
Lift: Crank
Tilt: Infinite with Crank
Pole Diameter: 1.5”
Bottom Pole: 32"
Weight: 19.8 lbs
Vent Style: Single Wind Vent (SWV), Double Wind Vent (DWV)
TREASURE GARDEN
OWLEE FURNITURE
Tropical Brown Patio Design Ideas
9
