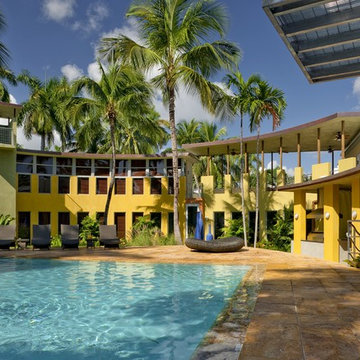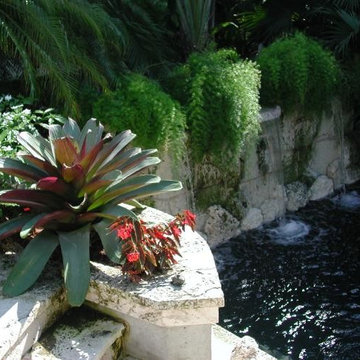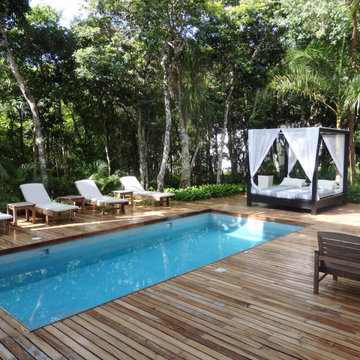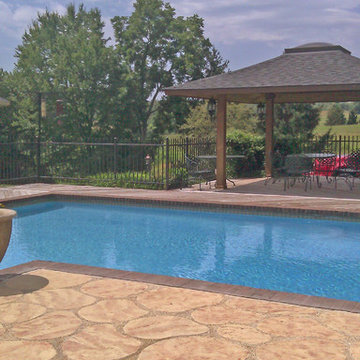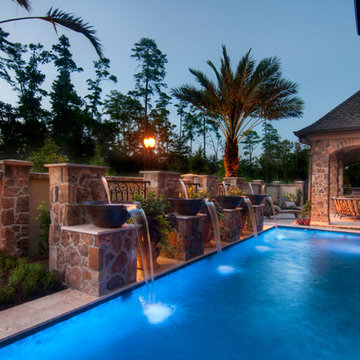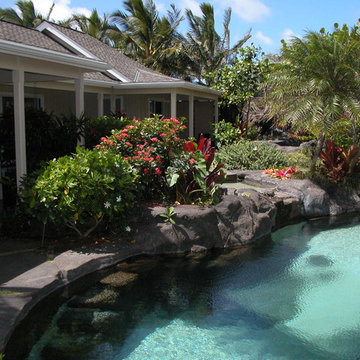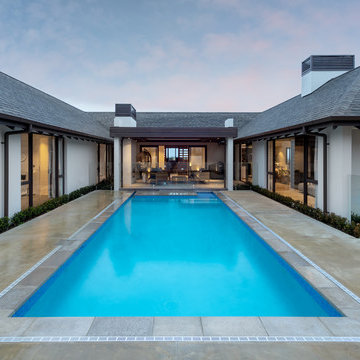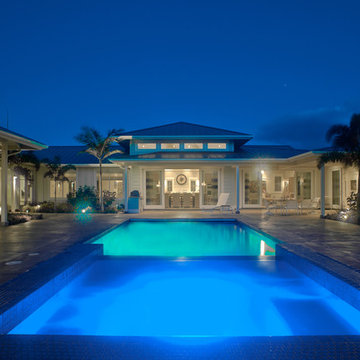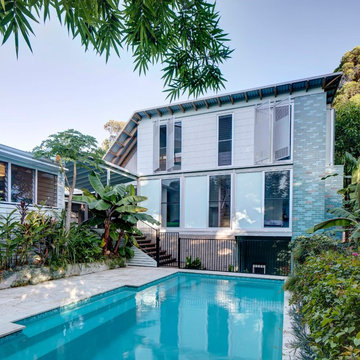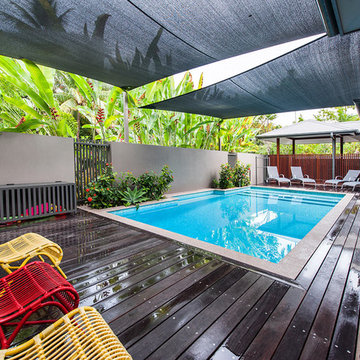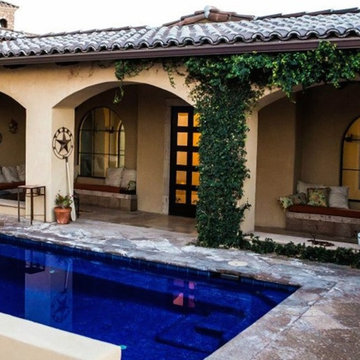Tropical Courtyard Pool Design Ideas
Refine by:
Budget
Sort by:Popular Today
41 - 60 of 131 photos
Item 1 of 3
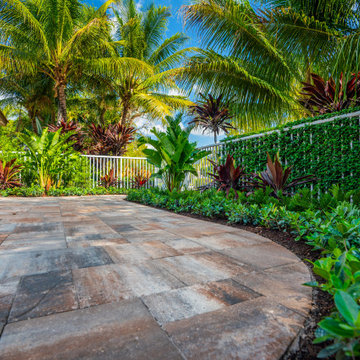
andscape design and Installation to enhance appearance of community pool area that features tropical plants, draught tolerant plants, a full of sun backyard, brick flower bed, mid-size island style concrete paver, and custome shaped pool landscaping.
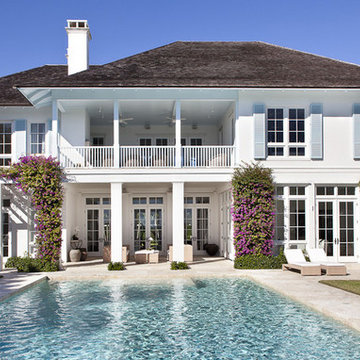
Every room in this elegantly relaxed residence expands into private outdoor living areas with breathtaking golf and lake views. An airy sophisticated living room with fireplace is at the home’s center. This well-proportioned room features a series of French doors on two sides that open to separate and distinct courtyards. Photograph Jessica Glynn. Copyright Windsor.
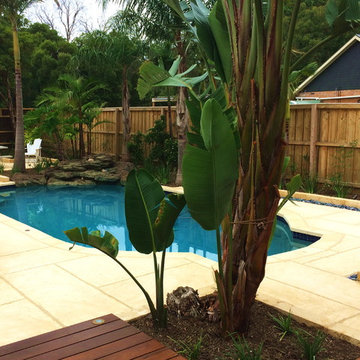
Our design set out a formal pavement and structured garden beds, specifying Liquid Limestone as a pavement material with limestone block edging.
A new spa deck and outdoor shower area was created by expanding the garden into an underused utilities area and the materials palette was completed with rusted metal screen fencing.
A planting scheme of fast growing and screening Slender Weavers Bamboo combines with Dietes, Liriope, Gardenia, Murraya and Azalea ‘Inspiration’. Feature planting of Bangalow Palms, Pygmy Date Palms and Bird of Paradise complement the existing palms around the pool.
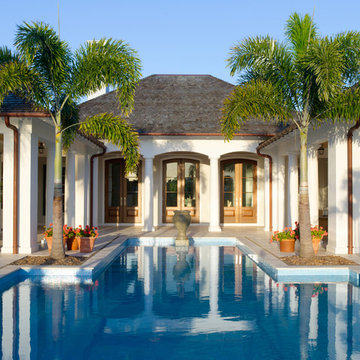
Photography by Gridley + Graves
Architectural firm of Moulton Layne, P.L.
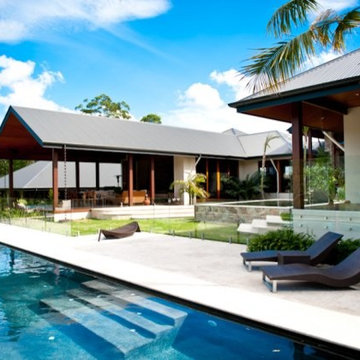
Short-listed for the Grand Designs Australia TV Show, this sub-tropical farmhouse captures the essence of the orient mixed with the Australian outback. Designed as a series of pavilions around lush landscaped courtyards with a focus onto the 25m lap pool and the green rolling hills beyond.
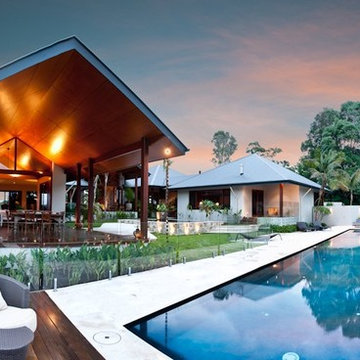
Short-listed for the Grand Designs Australia TV Show, this sub-tropical farmhouse captures the essence of the orient mixed with the Australian outback. Designed as a series of pavilions around lush landscaped courtyards with a focus onto the 25m lap pool and the green rolling hills beyond.
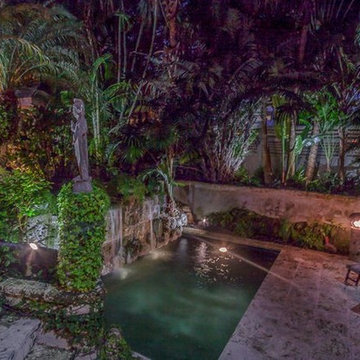
A night view of the swimming pool, carved out of a former quarry. Cascading fountains line the left side of the pool and an expansive coral paved seating and lounge area are on the right side of the pool. Lush tropical landscaping surrounds the pool area and provides privacy and shade.
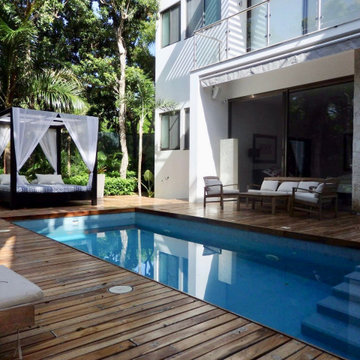
Terraza con piscina que destaca por la creación de diferentes ambientes entorno a ella. La presencia de la vegetación aporta una sensación de mayor naturalidad al espacio.
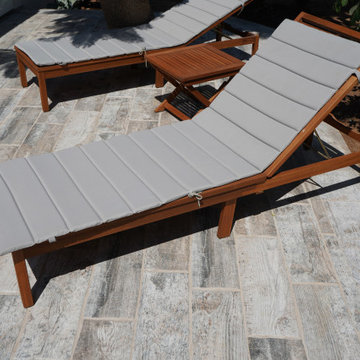
El estudio de arquitectura Grupo Picad junto a la empresa Vipecons situadas en la provincia de Castellón, han sido las encargadas de rehabilitar de la zona de la terraza y de crear una nueva piscina y cuarto de baño en esta vivienda particular. Los materiales para la restauración de la terraza, creación de la piscina y cuarto de baño, han sido suministrados por Natucer.
Para la zona de la terraza, se ha elegido la madera porcelánica extruida perteneciente a la serie Tech Rail Aspen y con formato 21x60 cm. El exterior de la piscina ha sido rematado con el peldaño angular y vierteaguas disponibles en esta colección. Esta madera porcelánica antideslizante, es una buena elección a la hora de colocar en terrazas porque presenta su máxima eficacia en espacios exteriores y de altas exigencias técnicas.
Para el vaso de la piscina se ha utilizado el barro porcelánico Tech Land Basalt y formato 22,5x30 cm, que aporta toque más urbano y versátil a la estancia. La piscina consta de una escalera interior, realizada con el peldaño curvo de la colección Tech Land Basalt y un banco interior que ocupa todo el muro frontal, el cual muestra dos inserciones en forma de cascada que producen un ambiente natural en el que poder sentarse y relajarse. El muro ha sido creado con el formato 11x22,5 cm de la serie Tech Land Basalt, mientras que el banco está compuesto por el peldaño curvo y la baldosa cerámica de la colección Tech Land Basalt en el formato 11x22,5 cm. Esta baldosa revela un acabado especial al haber sido eliminada la rugosidad característica del producto antideslizante, obteniendo una superficie fina y suave al tacto. Además estas baldosas presentan un efecto antibacteriano, gracias al Oxígeno Activo que se produce tras la incidencia de la luz, que hace que toda la materia orgánica que caiga sobre la superficie se convierta en materia inerte que será arrastrada sin dificultad por el agua.
Finalmente con la colección Tempo se ha revestido el cuarto de baño, utilizando las baldosas Tempo Atlantic 7x45 cm, Tempo Rice 22,5x45 cm y la decoración Tempo Lines Atlantic 10x10 cm. Esta serie más una tendencia, es un estilo de vida, ya que estas piezas aportan un trocito de pasado y de historia a nuestro presente, creando espacios cálidos y agradables.
Tropical Courtyard Pool Design Ideas
3
