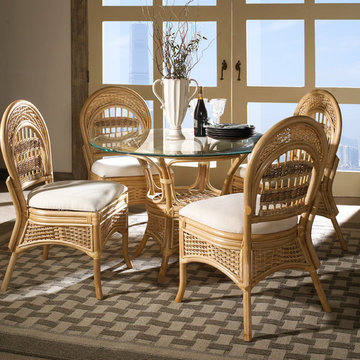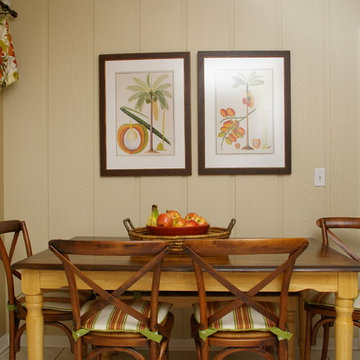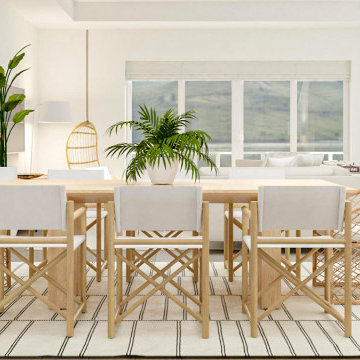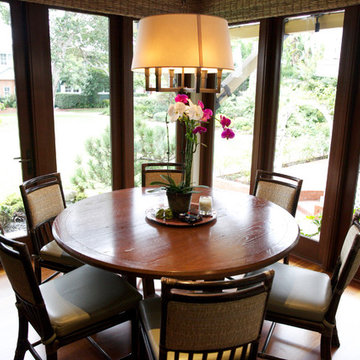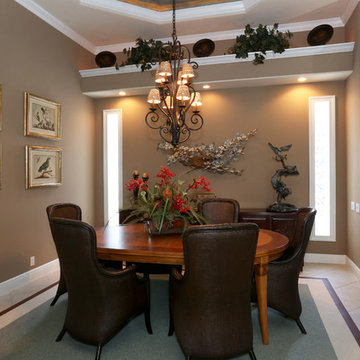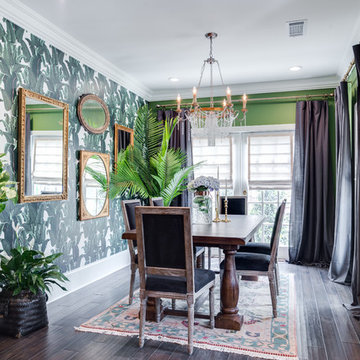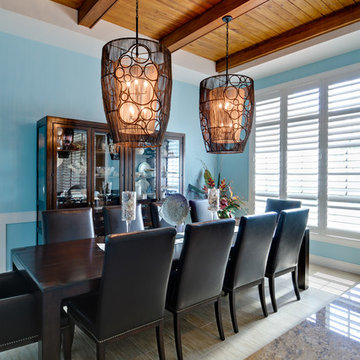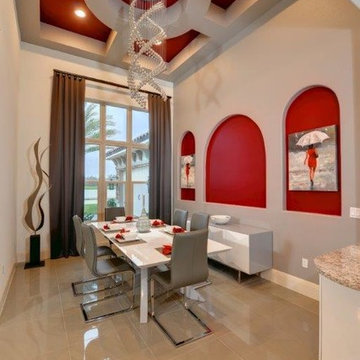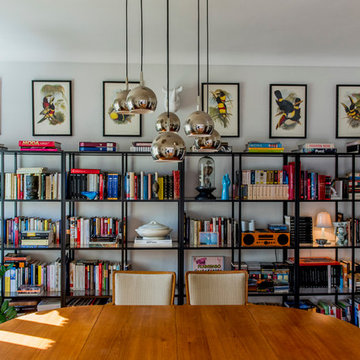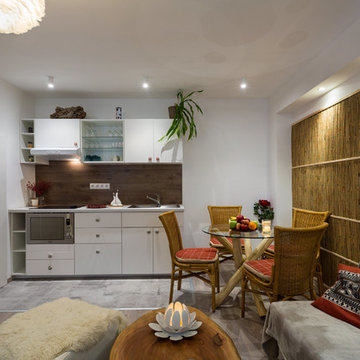Tropical Dining Room Design Ideas
Refine by:
Budget
Sort by:Popular Today
61 - 80 of 213 photos
Item 1 of 3
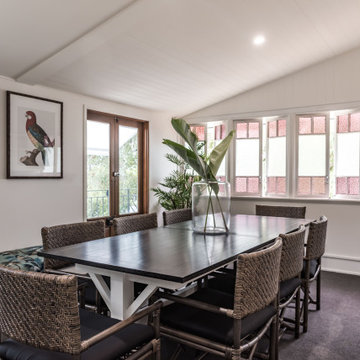
The conference room is stunning with it's traditional Queenslander windows, combined with the classic rattan and timber furniture, tropical artworks and palm-print fabric on the banquet seat. A wonderful place for the team to meet and discuss projects.
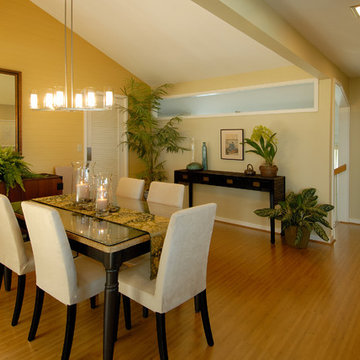
Beautiful dining room with neutral colors and decorations in Honolulu, Hawaiian Islands.
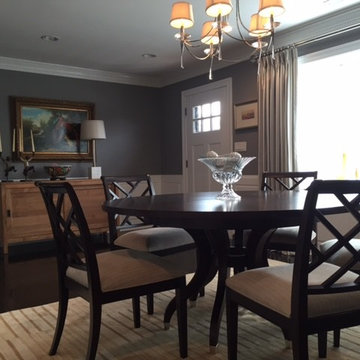
This dining room was painted in a deep gray with lots of white trim and wood panel. The striped silk drapes are hung from silver metal rings on a matching rod with glass finials. The light fixture is finish in silver with silk shades. The oil painting is framed in burnished gold . The table and chairs are from Ethan Allen collection and server doubles as wine storage and is from Create and Barrel. The wool rug is in a geometric pattern and is tones or wheat and bronze.
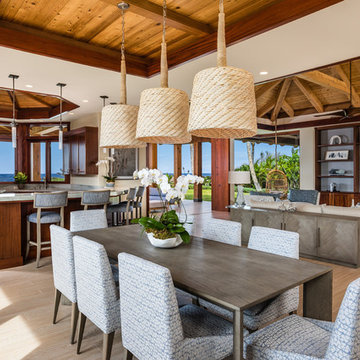
Willman Interiors is a full service Interior design firm on the Big Island of Hawaii. There is no cookie-cutter concepts in anything we do—each project is customized and imaginative. Combining artisan touches and stylish contemporary detail, we do what we do best: put elements together in ways that are fresh, gratifying, and reflective of our clients’ tastes. PC : Henry Houghton
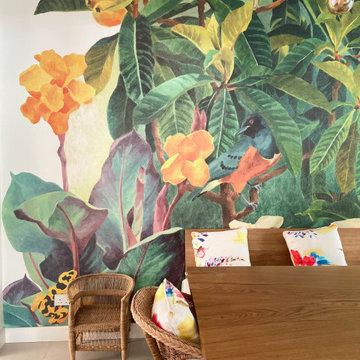
The Dining room is the space where the family spends most of their time. From dining to entertaining to cooking (adjacent open kitchen). It had to be fun, colorful, tropical and make them happy
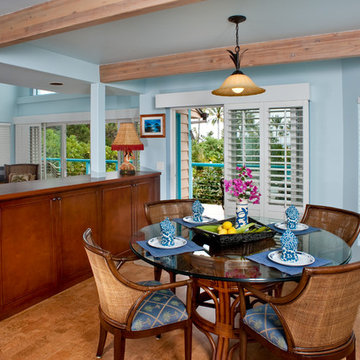
Custom home with a spectacular view needed new furniture and flooring. We designed the dark cabinet around a ponywall and chose furniture to suit their needs and fabrics to coordinate with the area rug. Photo by Acolyte Photography
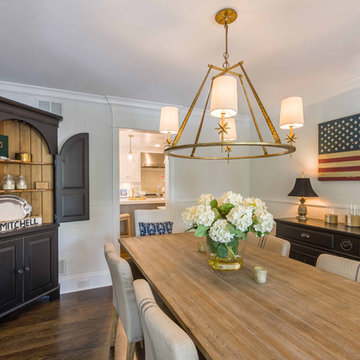
This 1990s brick home had decent square footage and a massive front yard, but no way to enjoy it. Each room needed an update, so the entire house was renovated and remodeled, and an addition was put on over the existing garage to create a symmetrical front. The old brown brick was painted a distressed white.
The 500sf 2nd floor addition includes 2 new bedrooms for their teen children, and the 12'x30' front porch lanai with standing seam metal roof is a nod to the homeowners' love for the Islands. Each room is beautifully appointed with large windows, wood floors, white walls, white bead board ceilings, glass doors and knobs, and interior wood details reminiscent of Hawaiian plantation architecture.
The kitchen was remodeled to increase width and flow, and a new laundry / mudroom was added in the back of the existing garage. The master bath was completely remodeled. Every room is filled with books, and shelves, many made by the homeowner.
Project photography by Kmiecik Imagery.
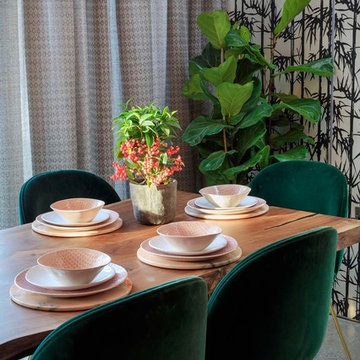
Dining area with Green Velvet Gubi Beetle chairs and bronze and reclaimed wood dining table.
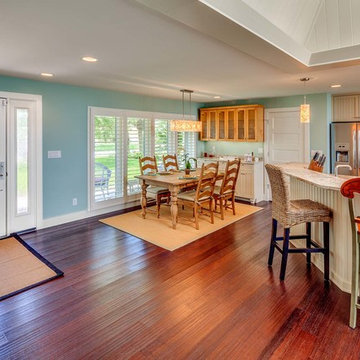
Light and fresh air abound in this beautiful St. Pete Beach bayfront whole-house remodel with new addition. Transformed from an outdated 1970s ranch style home, the vaulted ceiling, expansive windows and coastal colors bring the views of Boca Ciega Bay into the home. An award-winning kitchen set on rustic bamboo flooring and amongst stylistic moldings and finishes make this home comfortable and unique.
photography by Glen Wilson, courtesy of PGT Industries
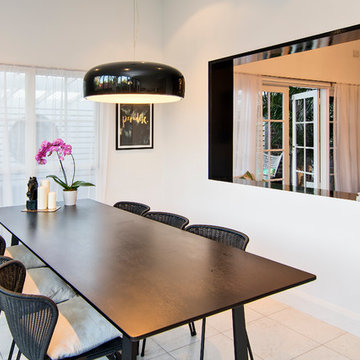
They say the magic thing about home is that it feels good to leave and even better to come back and that is exactly what this family wanted to create when they purchased their Bondi home and prepared to renovate. Like Marilyn Monroe, this 1920’s Californian-style bungalow was born with the bone structure to be a great beauty. From the outset, it was important the design reflect their personal journey as individuals along with celebrating their journey as a family. Using a limited colour palette of white walls and black floors, a minimalist canvas was created to tell their story. Sentimental accents captured from holiday photographs, cherished books, artwork and various pieces collected over the years from their travels added the layers and dimension to the home. Architrave sides in the hallway and cutout reveals were painted in high-gloss black adding contrast and depth to the space. Bathroom renovations followed the black a white theme incorporating black marble with white vein accents and exotic greenery was used throughout the home – both inside and out, adding a lushness reminiscent of time spent in the tropics. Like this family, this home has grown with a 3rd stage now in production - watch this space for more...
Martine Payne & Deen Hameed
Tropical Dining Room Design Ideas
4
