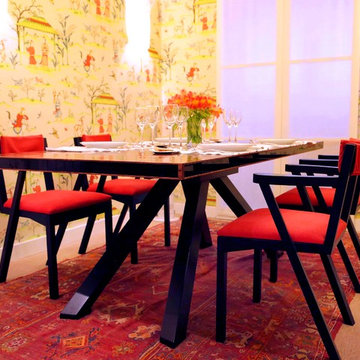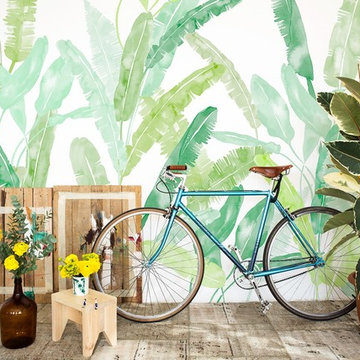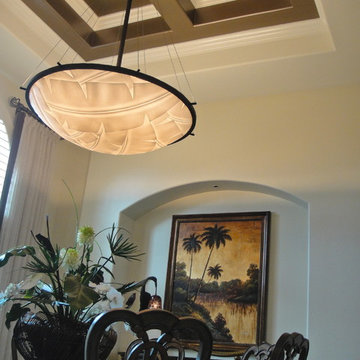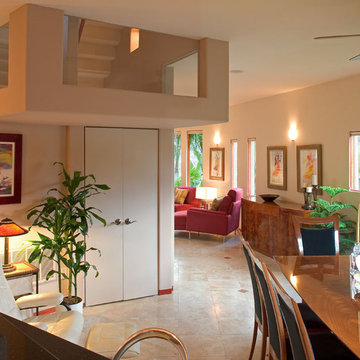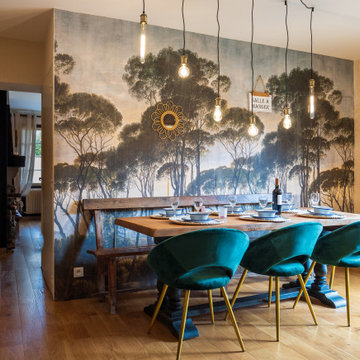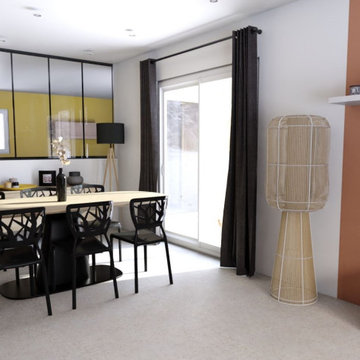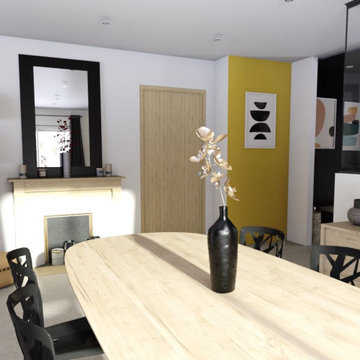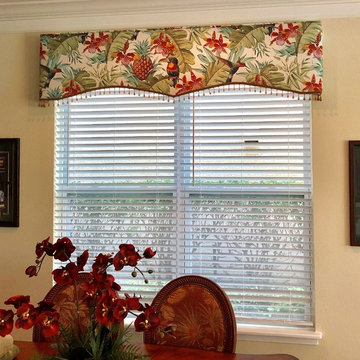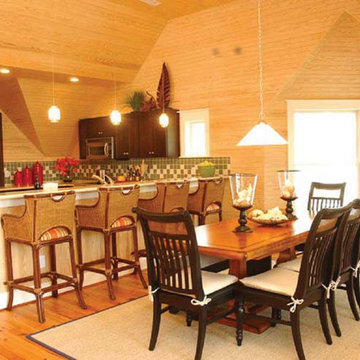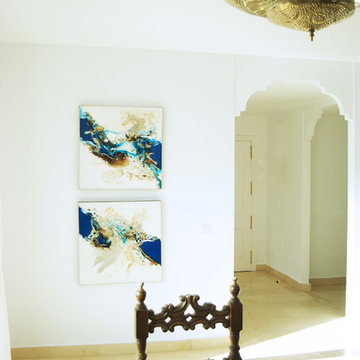Tropical Dining Room Design Ideas
Refine by:
Budget
Sort by:Popular Today
121 - 140 of 213 photos
Item 1 of 3
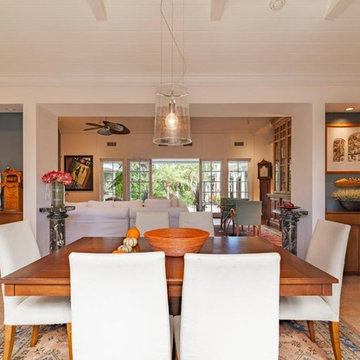
A view of the dining area open to the living area and to the large landscaped courtyard beyond. Custom-designed built-in buffet cabinets and storage are to the right and left.
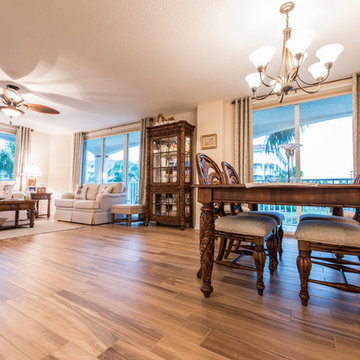
For the flooring, the homeowners worked with Brad Warburton. Happy Floors Hickory 6x36 Cherry wood plank tile with and color variation coordinates with the kitchen design and warms up the entire space, making this condo feel like a home.
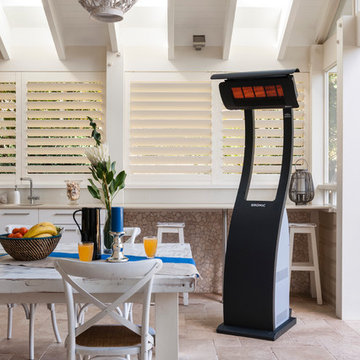
The Tungsten Smart-Heat™ Portable radiant heater's revolutionary styling has earned international accolades, including the Good Design and Red Dot awards, and allows it to subtly service any space.
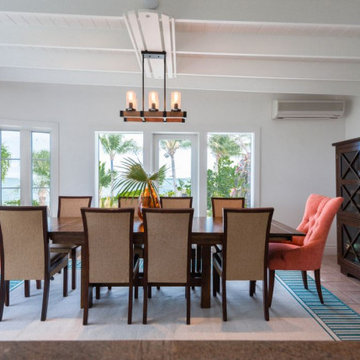
We introduced host chairs in a brilliant coral that just pops out of the room against the wood tones and rug.
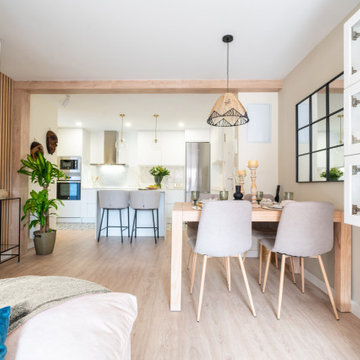
Espacio central abierto, lugar multiusos diseñado para compartir. Compuesto de tres espacios diferenciados: zona de cocina con isla, espacio central con comedor, y espacio de descanso con zona de televisión y espacio de almacenamiento.
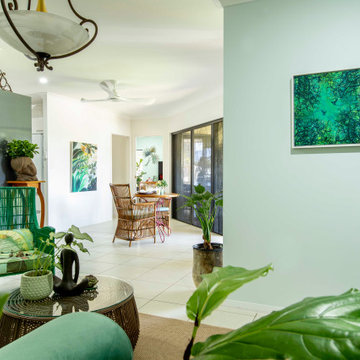
Flowing from one space to the other is a great achievement and can happen through colour, texture or furniture placement.
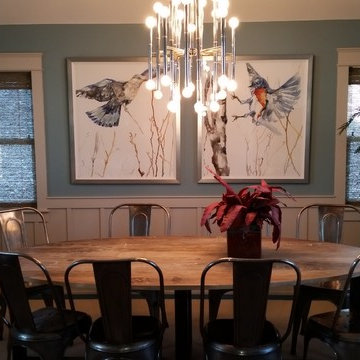
Natural Weave Wovenwood Shades create a nice backdrop for this driftwood dining table
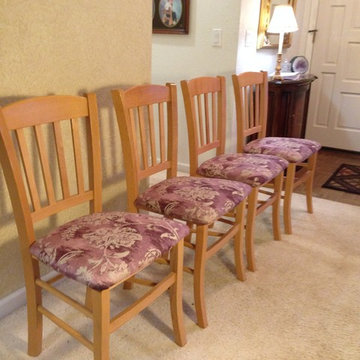
Dining Room Chairs reupholstered
Photo by: Denise L. Thuman
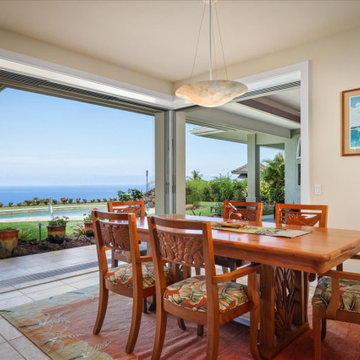
This Hawaii hale barely graced online listing sites before getting a contingent status slapped on its advertising. However, 9 days on the market still seemed like a long time for this breathtaking Big Island home.
This Hawaii property includes all the island amenities you need and the ocean view of your dreams. So take a moment to enjoy what the Big Island has to offer.
Visit our website at Spaces808.com to schedule your next Hawaii real estate photography and video session.
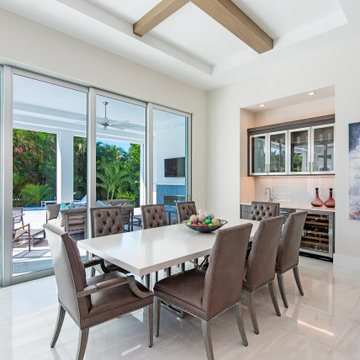
This 4600sf coastal contemporary floor plan features 4 bedroom, 5 baths and a 3 car garage. It is 66’8″ wide, 74’4″ deep and 29’6″ high. Its design includes a slab foundation, 8″ CMU exterior walls on both the 1st and 2nd floor, cement tile and a stucco finish. Total square foot under roof is 6,642.
Tropical Dining Room Design Ideas
7
