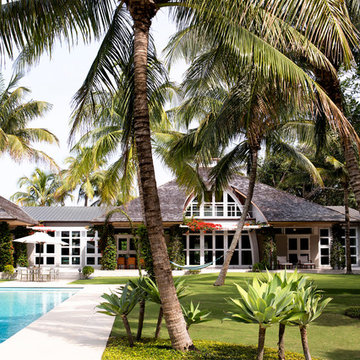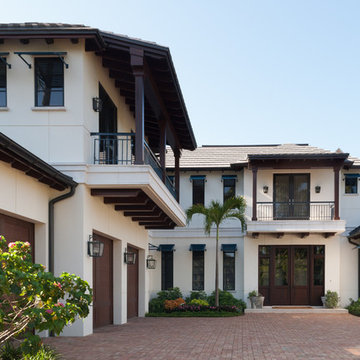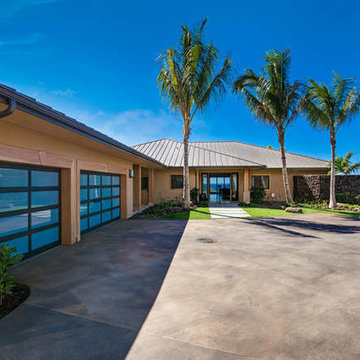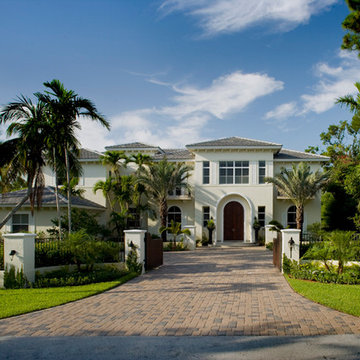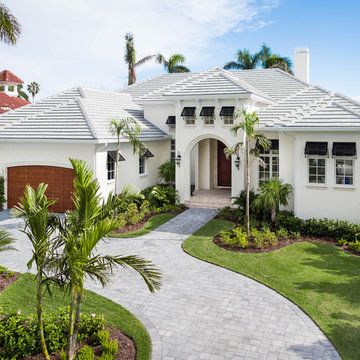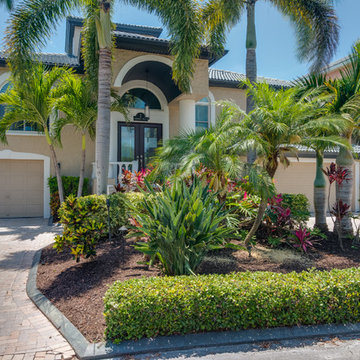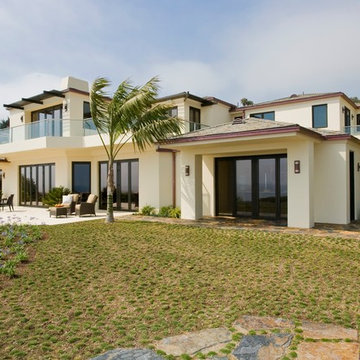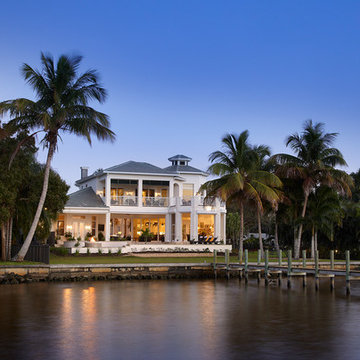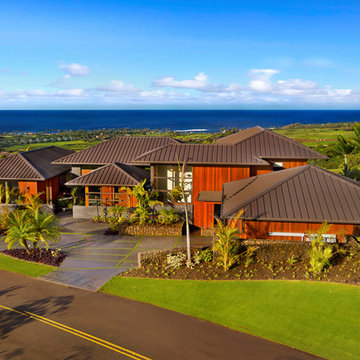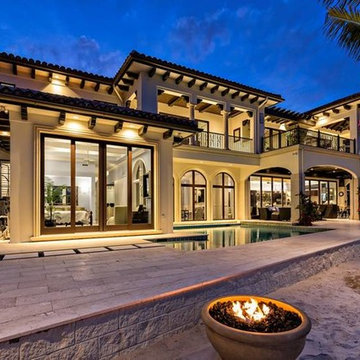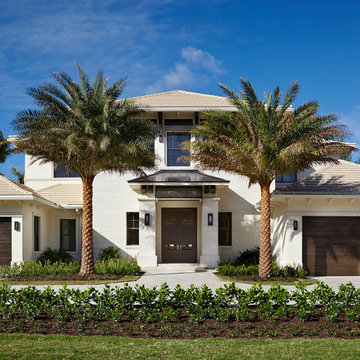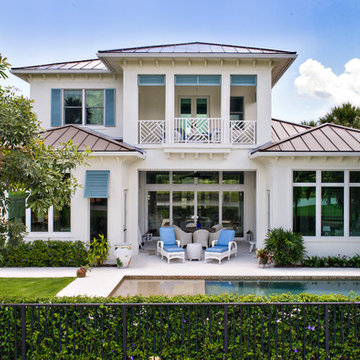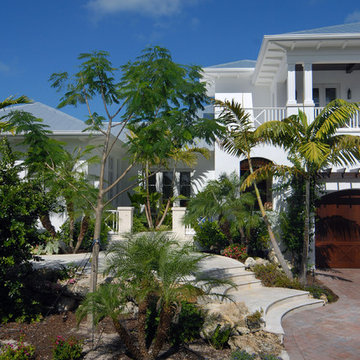Tropical Exterior Design Ideas with a Hip Roof
Refine by:
Budget
Sort by:Popular Today
181 - 200 of 768 photos
Item 1 of 3
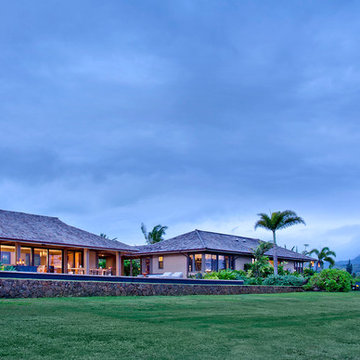
Photography by Ryan Siphers Photography
Architects: De Jesus Architecture and Design

This four bedroom, three and a half bath, new construction home is located in a beach community in Florida.
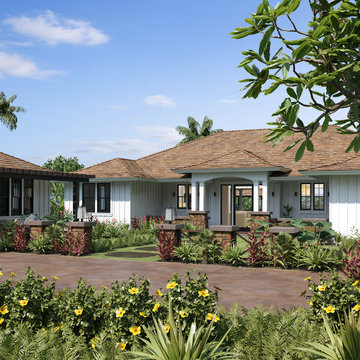
The entry to the home is a traditional plantation style with double columns on either side of the quaint porch entry. The stained concrete driveway is framed by tropical landscaping and puka paver stepping stones lead you to the entrance of the home. The walls are white painted board and batten, the black windows are aluminum clad wood. The roof material is wood shake. The Ohana unit is attached to the garage and is framed by a quaint stained trellis and windows overlooking the tropical garden.
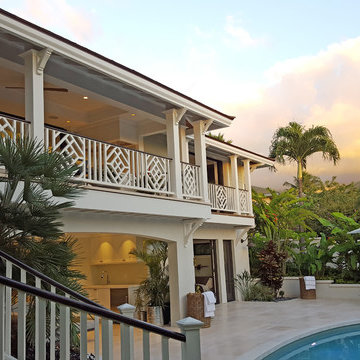
Built in 1998, the 2,800 sq ft house was lacking the charm and amenities that the location justified. The idea was to give it a "Hawaiiana" plantation feel.
Exterior renovations include staining the tile roof and exposing the rafters by removing the stucco soffits and adding brackets.
Smooth stucco combined with wood siding, expanded rear Lanais, a sweeping spiral staircase, detailed columns, balustrade, all new doors, windows and shutters help achieve the desired effect.
On the pool level, reclaiming crawl space added 317 sq ft. for an additional bedroom suite, and a new pool bathroom was added.
On the main level vaulted ceilings opened up the great room, kitchen, and master suite. Two small bedrooms were combined into a fourth suite and an office was added. Traditional built-in cabinetry and moldings complete the look.
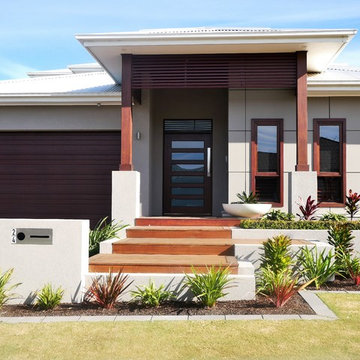
This special and unique house really needed something special to tie the landscaping in with the house.
Our Design team worked closely with our client to produce a beautifully aesthetic masterpiece.
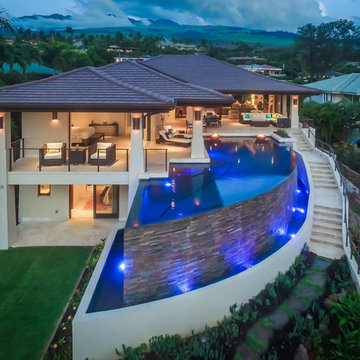
Architect- Marc Taron
Contractor- Kanegai Builders
Landscape Architect- Irvin Higashi
Interior Designer- Tervola Designs/Mhel Ramos
Photography- Dan Cunningham
Tropical Exterior Design Ideas with a Hip Roof
10
