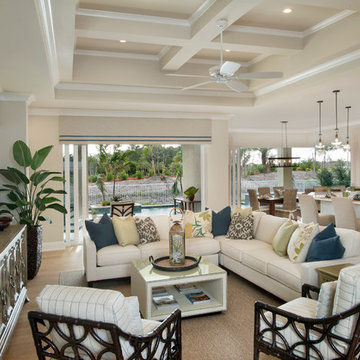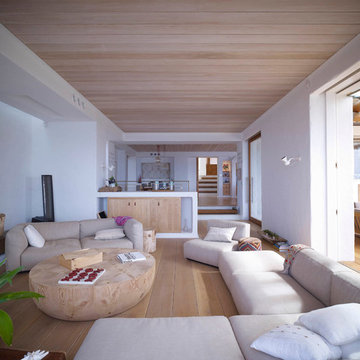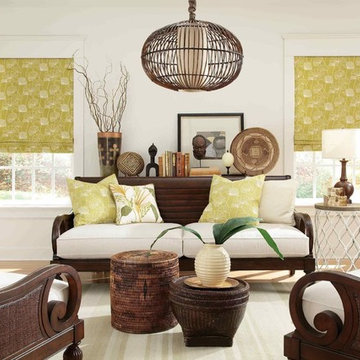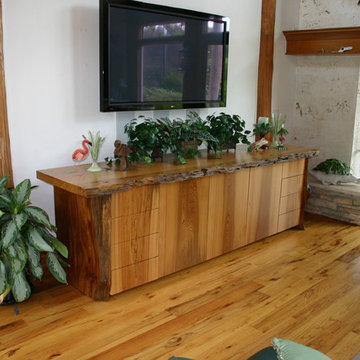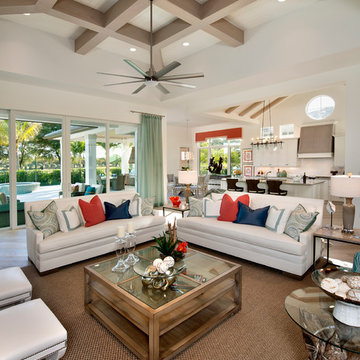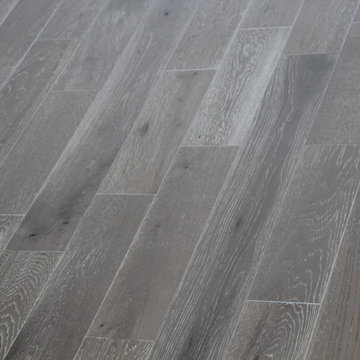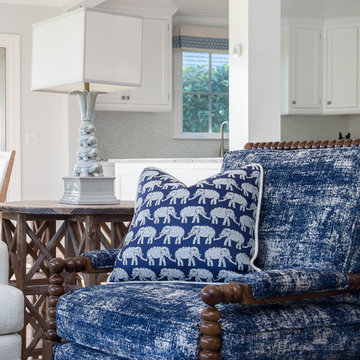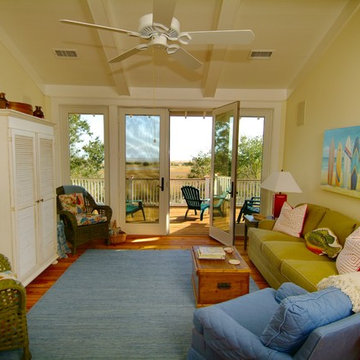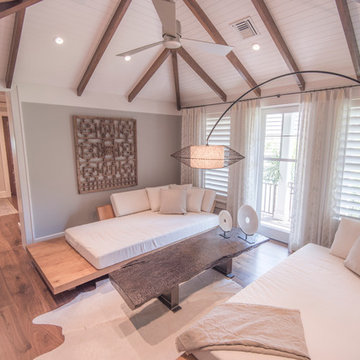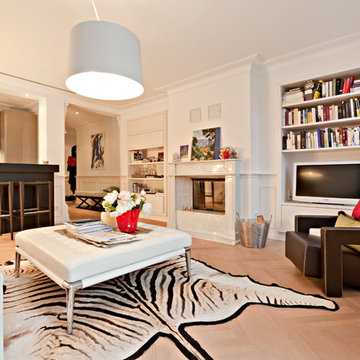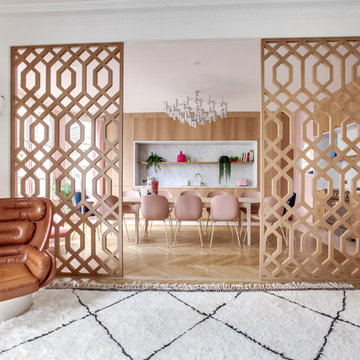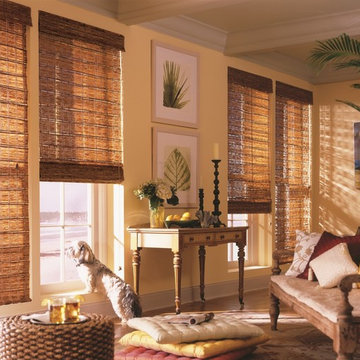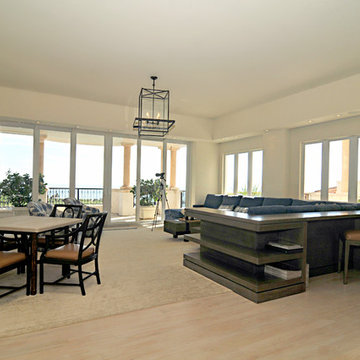Tropical Family Room Design Photos with Light Hardwood Floors
Refine by:
Budget
Sort by:Popular Today
1 - 20 of 72 photos
Item 1 of 3
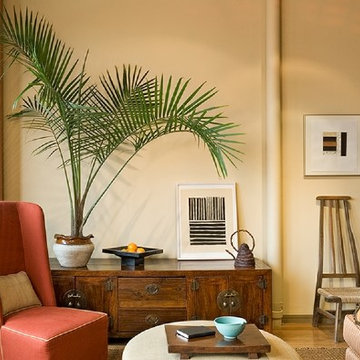
In collaboration with Paprvue LLC (Fairlee, VT). Photography by Rob Karosis (Rollingsford, NH).
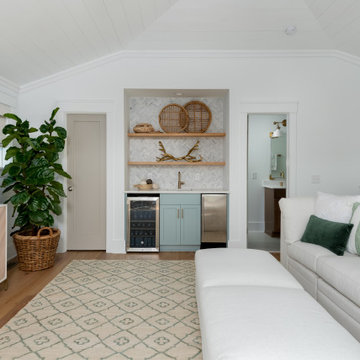
Delpino Custom Homes specializes in luxury custom home builds and luxury renovations and additions in and around Charleston, SC.

Los característicos detalles industriales tipo loft de esta fabulosa vivienda, techos altos de bóveda catalana, vigas de hierro colado y su exclusivo mobiliario étnico hacen de esta vivienda una oportunidad única en el centro de Barcelona.
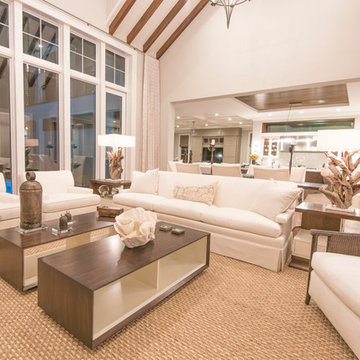
Ricky Perrone
Sarasota Custom Home Builder, Sarasota Luxury Waterfront Construction
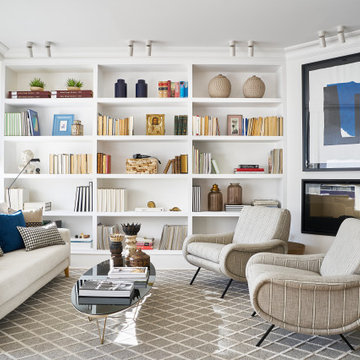
El salón refleja un estilo sencillo a través de colores neutros y naturales con mobiliario y acabados atemporales como el sofá, las alfombras o las butacas de diseño. Sobre estas bases neutras, la interiorista ha añadido toques de color azul y negro con varias piezas y elementos decorativos, como la obra de Rafael Canogar sobre la chimenea, el sobre de cristal negro de la mesa de centro y los textiles del sofá.
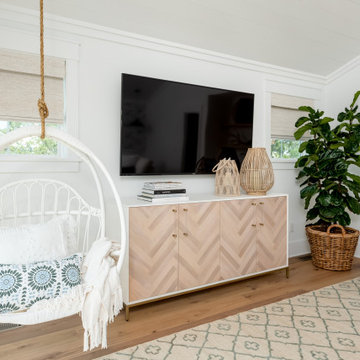
Delpino Custom Homes specializes in luxury custom home builds and luxury renovations and additions in and around Charleston, SC.
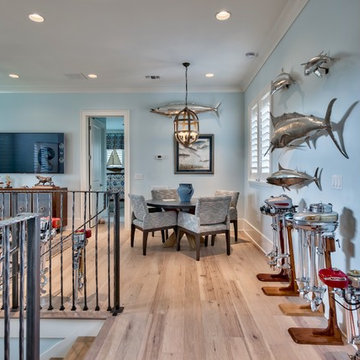
Upstairs bonus room with wood floors and recessed lighting. Beautifully decorated in marine decor. Lake front home designed by Bob Chatham Custom Home Design and built by Destin Custom Home Builders. Interior Design by Helene Forester and Bunny Hall of Lovelace Interiors. Photos by Tim Kramer Real Estate Photography of Destin, Florida.
Tropical Family Room Design Photos with Light Hardwood Floors
1
