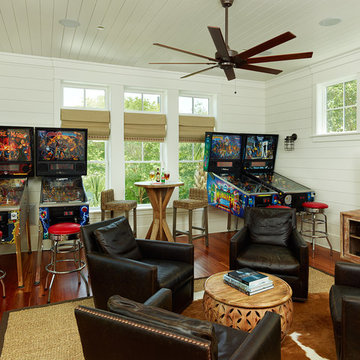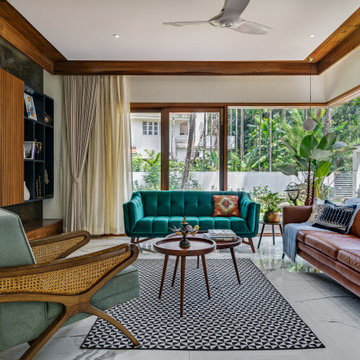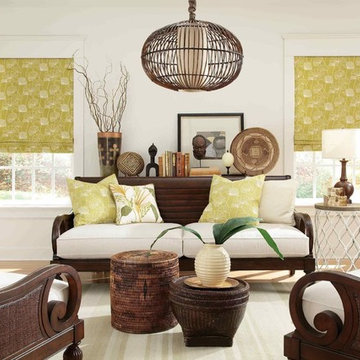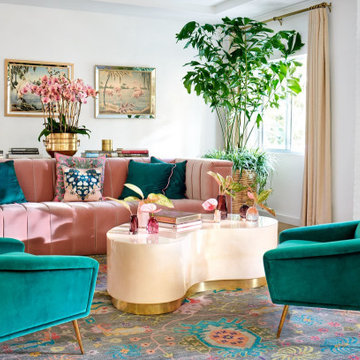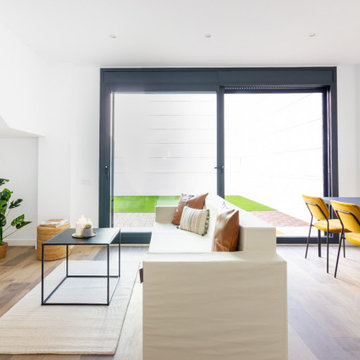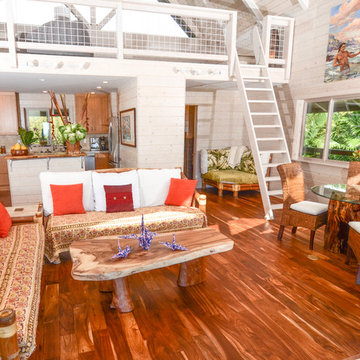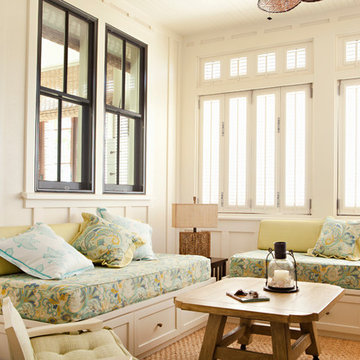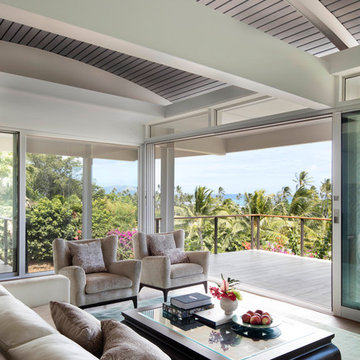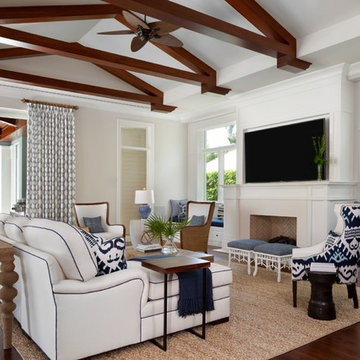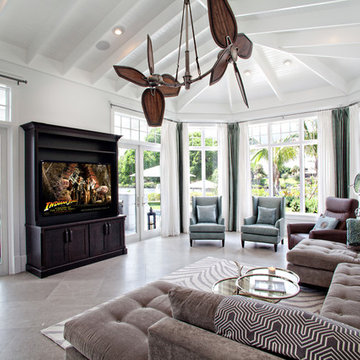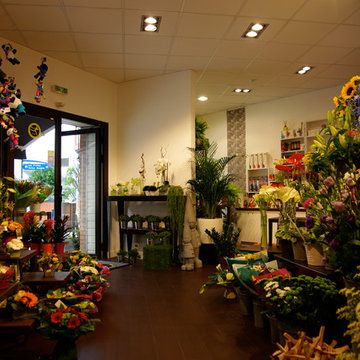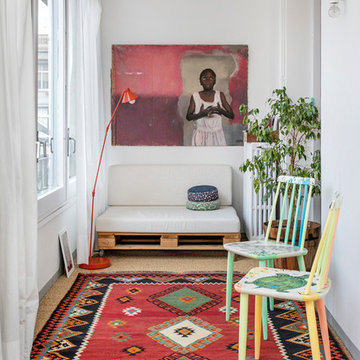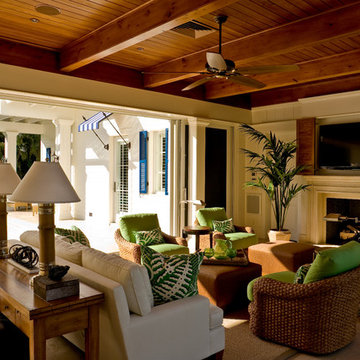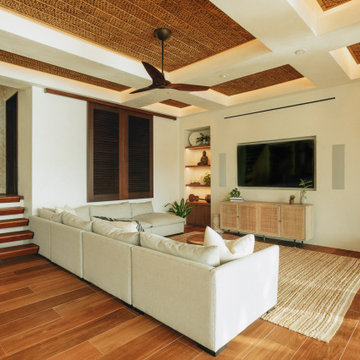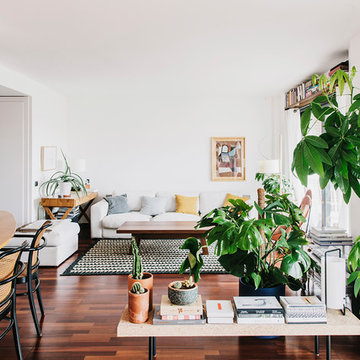Tropical Family Room Design Photos with White Walls
Refine by:
Budget
Sort by:Popular Today
21 - 40 of 200 photos
Item 1 of 3
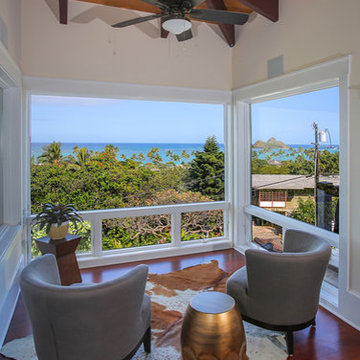
Interior design by Wayne S. Parker.
Tropical luxury with an indoor-outdoor flow of spaces. The house features high, open-beam ceilings and wood sliding or stacking doors that open onto covered lanais. The house is sited to take advantage of the beautiful ocean view.
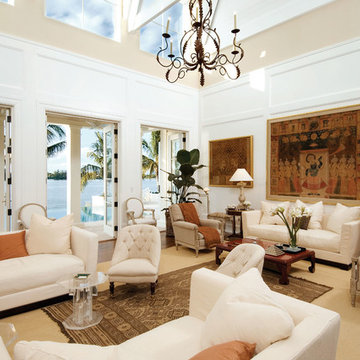
great room looking out over new pass, this was one of three homes we built for Adrienne and Gigi Vittadini with CMSA architecture.
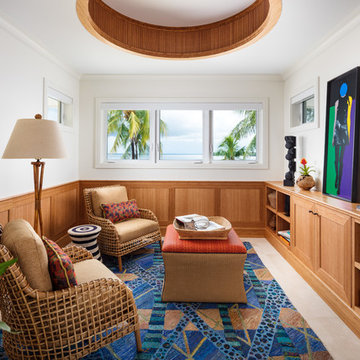
A bohemian blend of tribal motifs and organic materials complement this space.
Photo: Kim Sargent
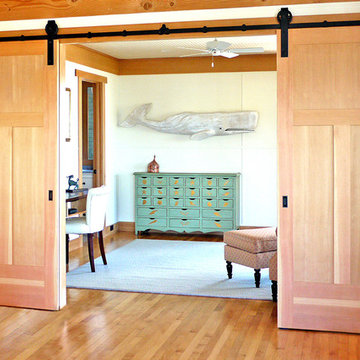
Visit Our Showroom
8000 Locust Mill St.
Ellicott City, MD 21043
Simpson 760 INTERIOR SHAKER Door in Western Hemlock
SERIES: Interior Panel Doors
TYPE: Interior Panel
APPLICATIONS: Can be used for a swing door, pocket door, by-pass door, with barn track hardware, with pivot hardware and for any room in the home.
Construction Type: Engineered All-Wood Stiles and Rails with Dowel Pinned Stile/Rail Joinery
Panels: 3/8" VG Flat Panel
Profile: Shaker Sticking
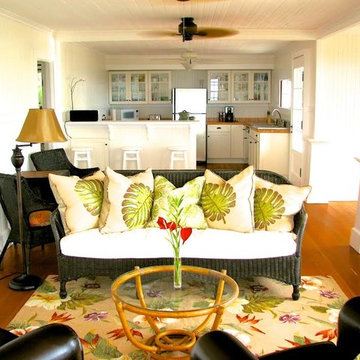
Removed wall to create open concept living in an old, plantation style single wall home.
Tropical Family Room Design Photos with White Walls
2
