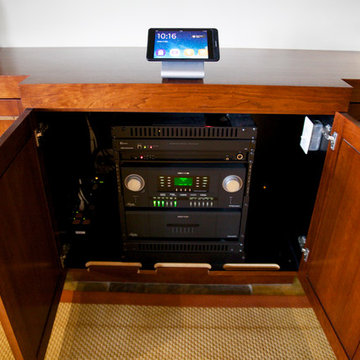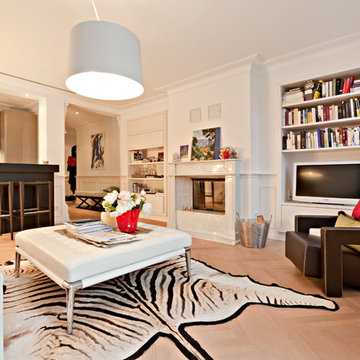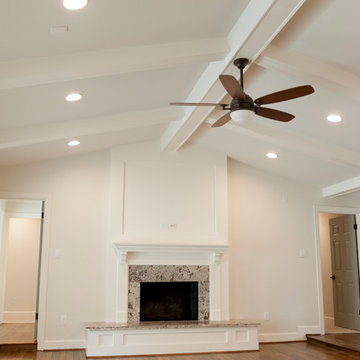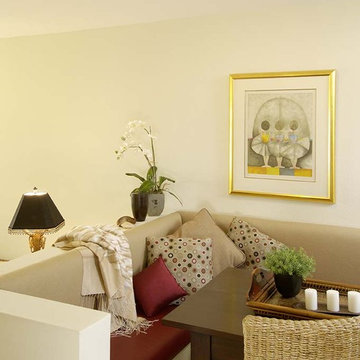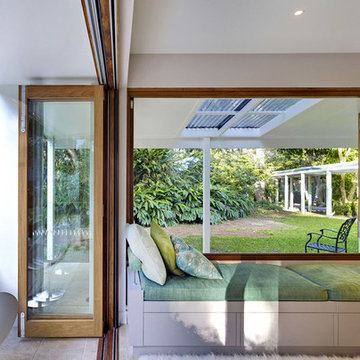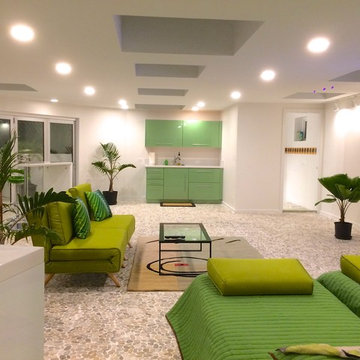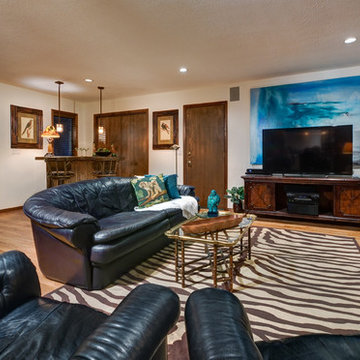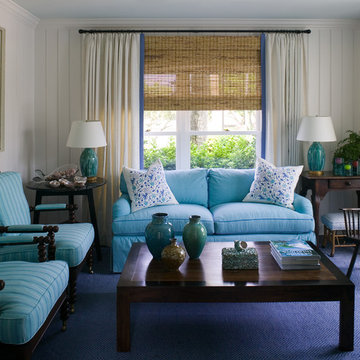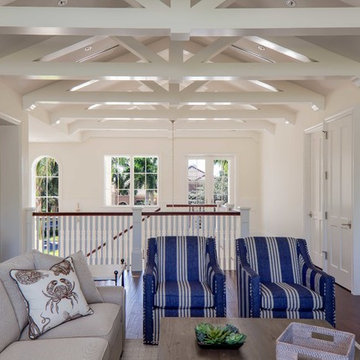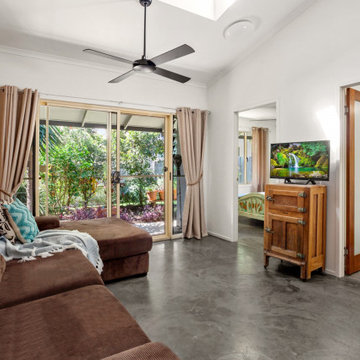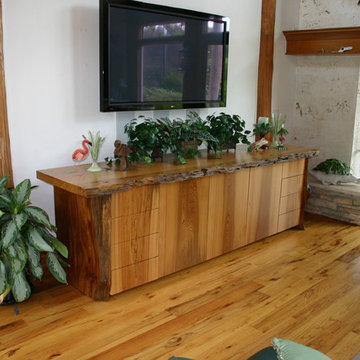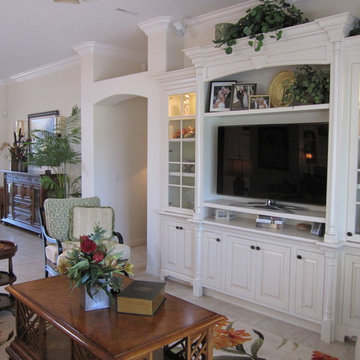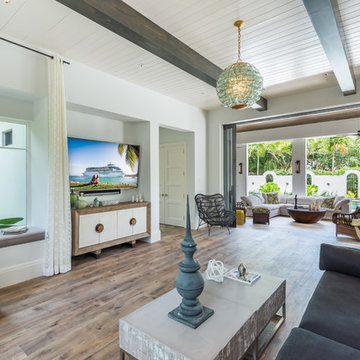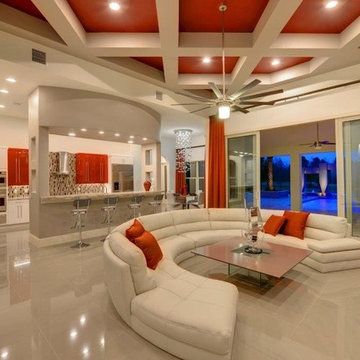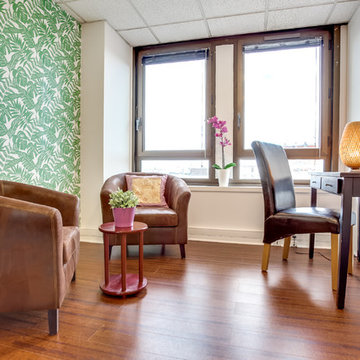Tropical Family Room Design Photos with White Walls
Refine by:
Budget
Sort by:Popular Today
101 - 120 of 200 photos
Item 1 of 3
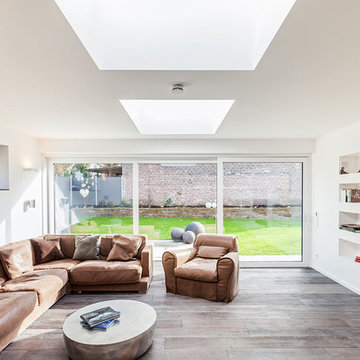
Fotografie:
www.janniswiebusch.de
///
Planung & Umsetzung:
ONE!CONTACT Planungsbüro /
www.one-contact.de

This 1990s brick home had decent square footage and a massive front yard, but no way to enjoy it. Each room needed an update, so the entire house was renovated and remodeled, and an addition was put on over the existing garage to create a symmetrical front. The old brown brick was painted a distressed white.
The 500sf 2nd floor addition includes 2 new bedrooms for their teen children, and the 12'x30' front porch lanai with standing seam metal roof is a nod to the homeowners' love for the Islands. Each room is beautifully appointed with large windows, wood floors, white walls, white bead board ceilings, glass doors and knobs, and interior wood details reminiscent of Hawaiian plantation architecture.
The kitchen was remodeled to increase width and flow, and a new laundry / mudroom was added in the back of the existing garage. The master bath was completely remodeled. Every room is filled with books, and shelves, many made by the homeowner.
Project photography by Kmiecik Imagery.
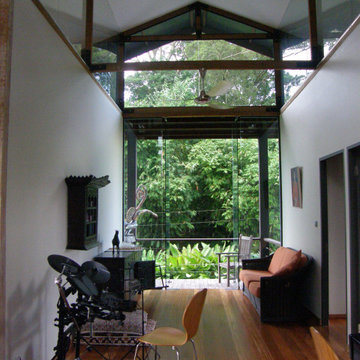
The Family/Music Room is located on the first floor overlooking a tropical rainforest. Frameless glass windows and doors given an uninterrupted view past a balcony and onto the garden. The exposed trusses and glass filled gable end extend the views onto the sky.
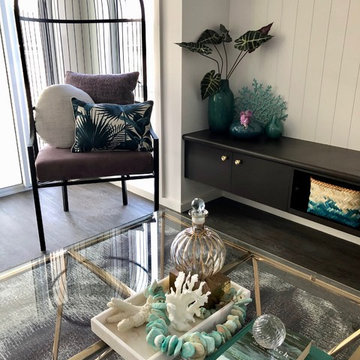
Shmik Interiors
A pair of birdcage feature chairs are a focal point in this family room with plush velvet cushion seats and tropical motif cushions. A glass and brass coffee table with a collection of corals, beads and crystal decorator items add an eclectic luxury to the room .
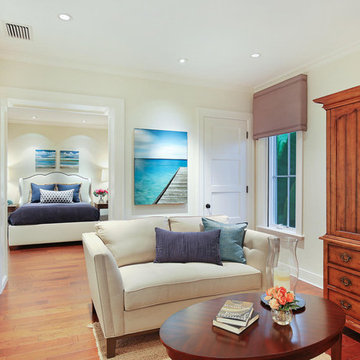
A custom designed and constructed 3,800 sf AC home designed to maximize outdoor livability, with architectural cues from the British west indies style architecture.
Tropical Family Room Design Photos with White Walls
6
