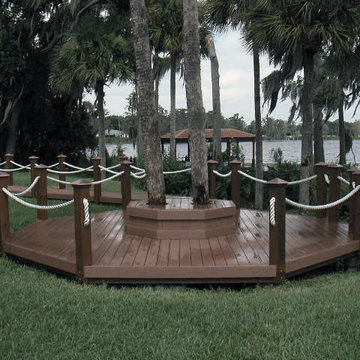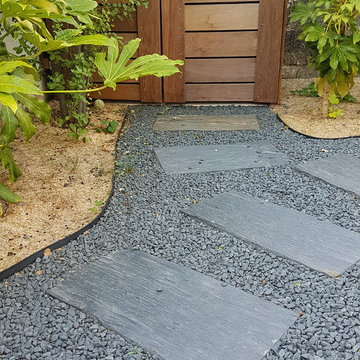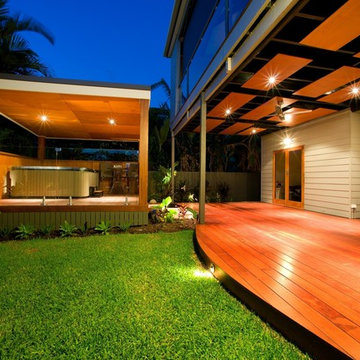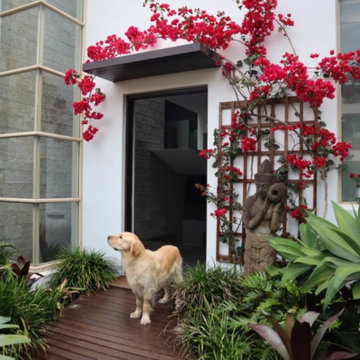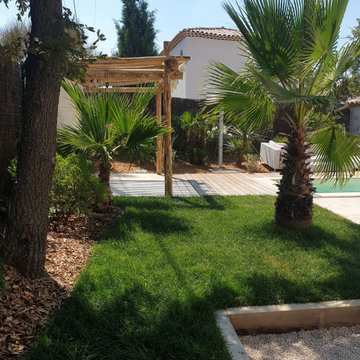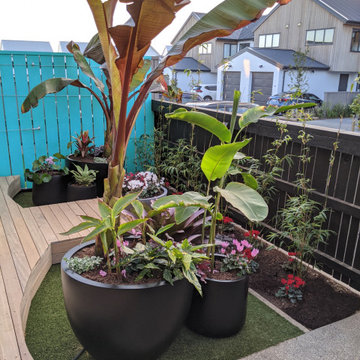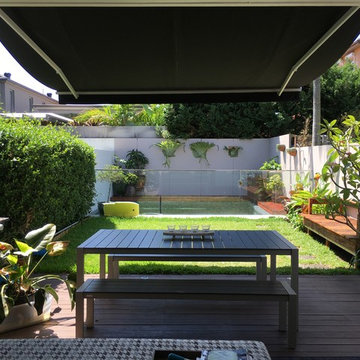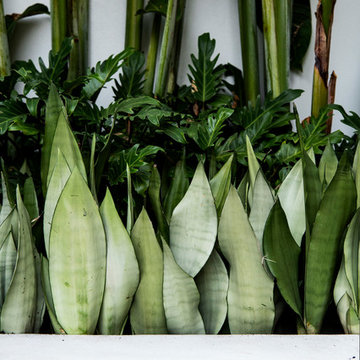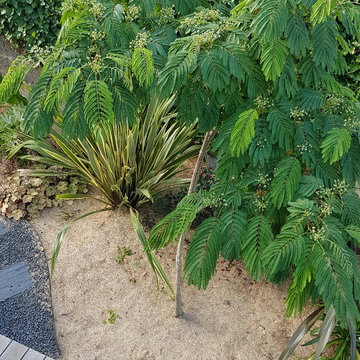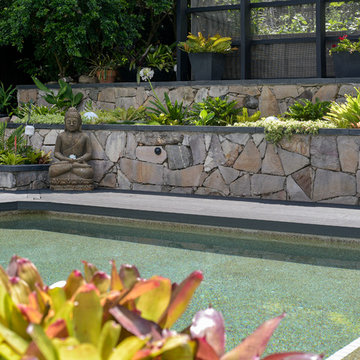Tropical Garden Design Ideas with Decking
Refine by:
Budget
Sort by:Popular Today
101 - 120 of 392 photos
Item 1 of 3
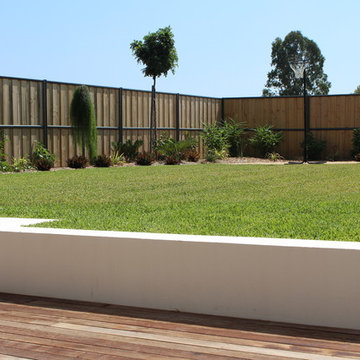
Retaining wall separating the alfresco area to the level turfed area for the children to play on
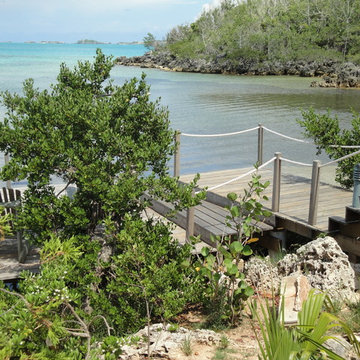
Wooden dock area with rope handrail and outdoor lighting down the steps and throughout the pathway.
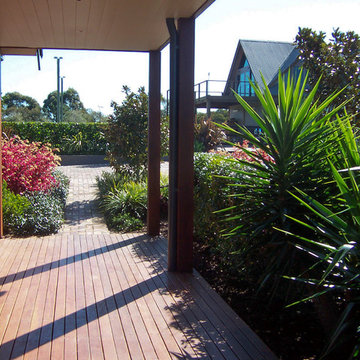
This new contemporary home required a complementary sub-tropical garden, while maintaining complete practicality due to the horse stables, horse round yards, riding arena, chicken coup and aviary that was required for keeping many well-loved animals.
To achieve this, a number of challenges needed to be overcome, starting with the fact the location and exposed nature of the site meant the plantings needed to withstand some very harsh conditions, including extreme heat in summer and bitter frosts in winter, as well as prevailing winds.
To counter this, we added to the nature strip surrounding the property, increasing the planting to improve privacy and assisting in creating a wind breaks to the gardens – as well as providing a habitat for birds and native wild life.
The garden areas around the main driveway and entry pathways, pool surrounds and spaces around the house were filled with a mixture of hardy plants with a sub-tropical bent, such as
Frangipani’s, N.Z. Flax, Yucca’s, Gardenia’s, Murraya and Bird-of-Paradise, with striking selected succulents as accents.
An extensive driveway of second hand bricks was installed to provide access to the horse stables, house and visitor parking, bordered on both sides by swathes of lush green Flax Lily, Mat Rush and Cardboard Palms, among random sandstone rocks to provide interest.
All the new garden spaces were built with sandstone paving, steel edging and pebble inserts, making use of interesting lighting to highlight key areas and showcase the entire piece.
Several new courtyards with entertainment and living areas were created to ensure the space was liveable for the whole family, and a prominent water feature was installed to give the garden a feeling of tranquillity.
The end result is a beautiful, lush tropical escape that can be enjoyed by everyone – even the horses.
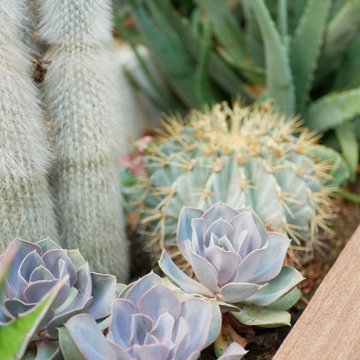
Même point de vue sur ce jardin avant, en projet 3D et après travaux. Conception et réalisation Slowgarden.
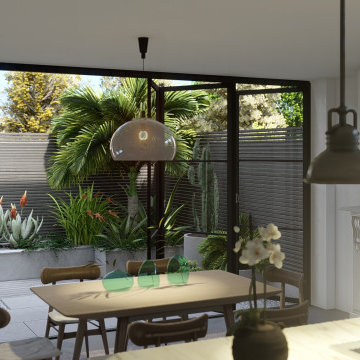
Our clients wanted to transform the outdoor terrace of their Victorian property in Bermondsey into an al fresco dining spot. We designed a contemporary terrace with plush tropical greenery to pair seamlessly with the modern interior style.
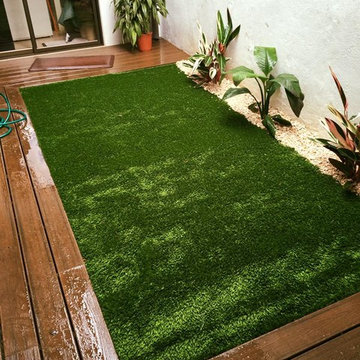
These homeowners in Costa Rica said goodbye to their muddy space and had SYNLawn add artificial grass and a few new tropical plants. © SYNLawn artificial grass - all rights reserved.
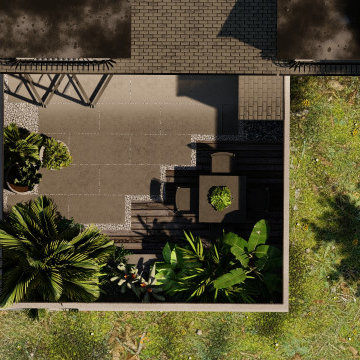
Our clients wanted to transform the outdoor terrace of their Victorian property in Bermondsey into an al fresco dining spot. We designed a contemporary terrace with plush tropical greenery to pair seamlessly with the modern interior style.
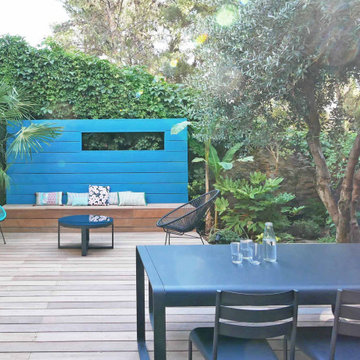
Même point de vue sur ce jardin avant, en projet 3D et après travaux. Conception et réalisation Slowgarden.
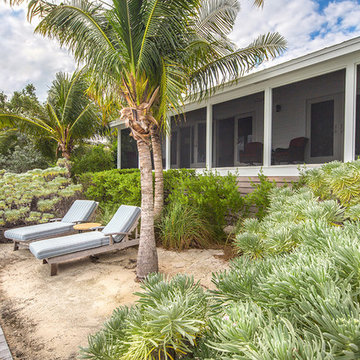
Relaxing, reflective and contemplative space with dense native planting to protect from the biting winter winds while maintain clear views to the water.
Photographer: Tamara Alvarez
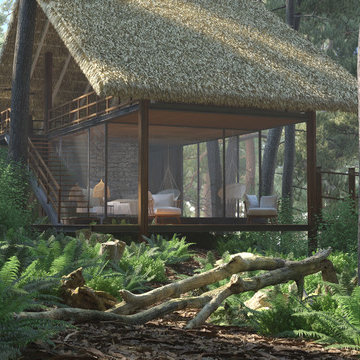
Hidden away amidst the wilderness in the outskirts of the central province of Sri Lanka, is a modern take of a lightweight timber Eco-Cottage consisting of 2 living levels. The cottage takes up a mere footprint of 500 square feet of land, and the structure is raised above ground level and held by stilts, reducing the disturbance to the fauna and flora. The entrance to the cottage is across a suspended timber bridge hanging over the ground cover. The timber planks are spaced apart to give a delicate view of the green living belt below.
Even though an H-iron framework is used for the formation of the shell, it is finished with earthy toned materials such as timber flooring, timber cladded ceiling and trellis, feature rock walls and a hay-thatched roof.
The bedroom and the open washroom is placed on the ground level closer to the natural ground cover filled with delicate living things to make the sleeper or the user of the space feel more in one with nature, and the use of sheer glass around the bedroom further enhances the experience of living outdoors with the luxuries of indoor living.
The living and dining spaces are on the upper deck level. The steep set roof hangs over the spaces giving ample shelter underneath. The living room and dining spaces are fully open to nature with a minimal handrail to determine the usable space from the outdoors. The cottage is lit up by the use of floor lanterns made up of pale cloth, again maintaining the minimal disturbance to the surroundings.
Tropical Garden Design Ideas with Decking
6
