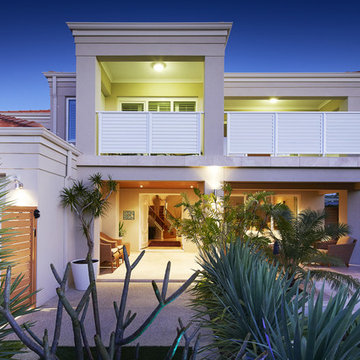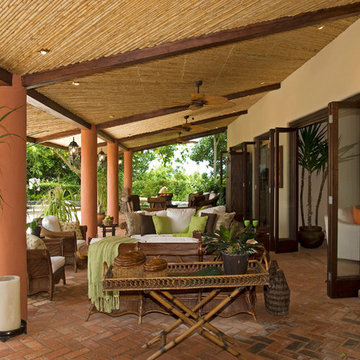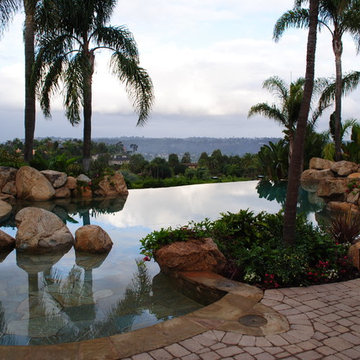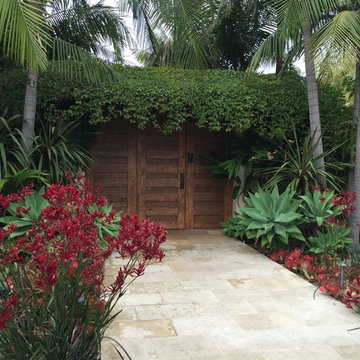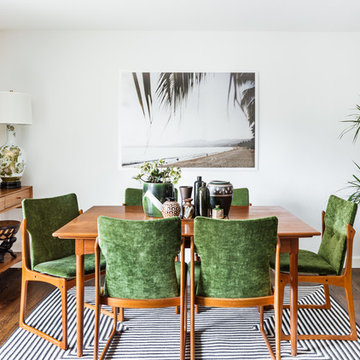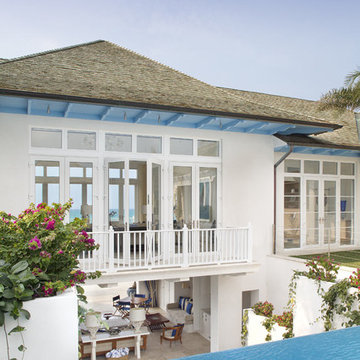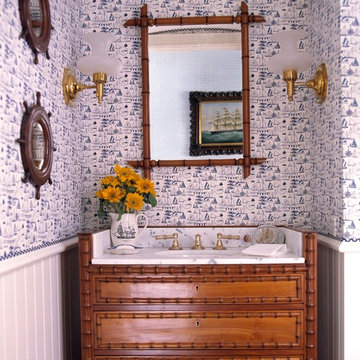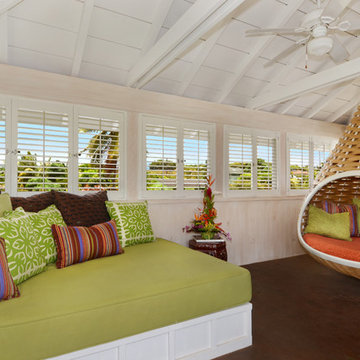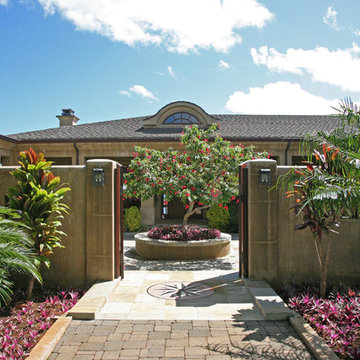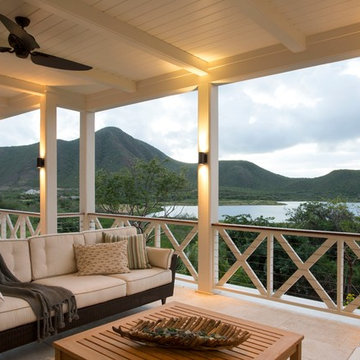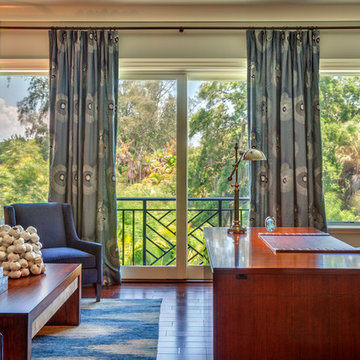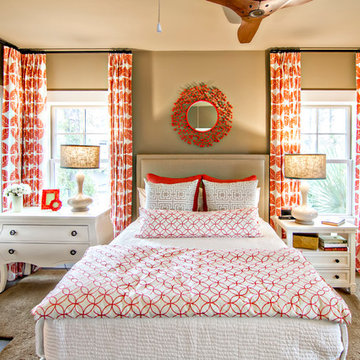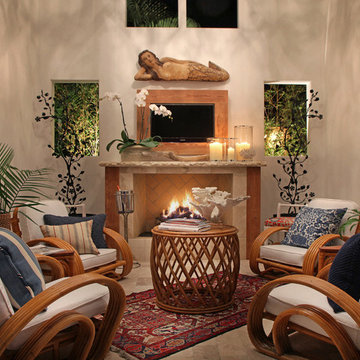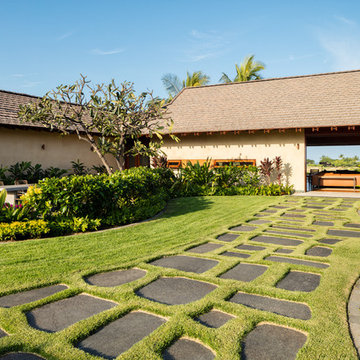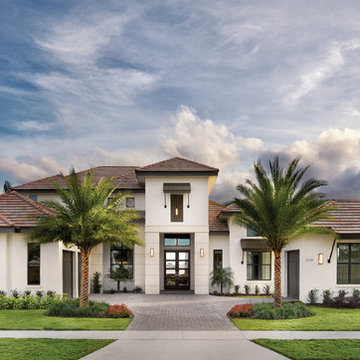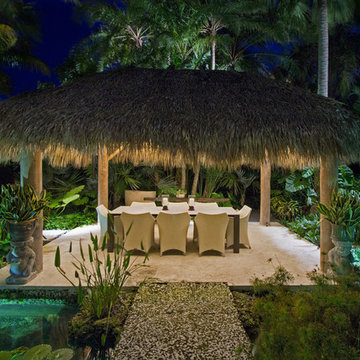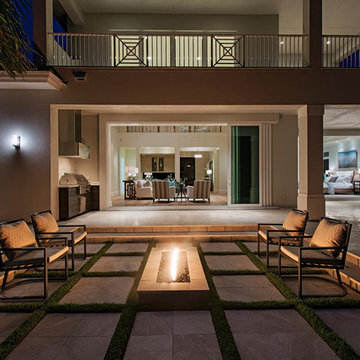931 Tropical Home Design Photos
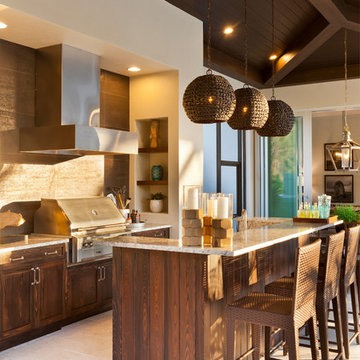
Muted colors lead you to The Victoria, a 5,193 SF model home where architectural elements, features and details delight you in every room. This estate-sized home is located in The Concession, an exclusive, gated community off University Parkway at 8341 Lindrick Lane. John Cannon Homes, newest model offers 3 bedrooms, 3.5 baths, great room, dining room and kitchen with separate dining area. Completing the home is a separate executive-sized suite, bonus room, her studio and his study and 3-car garage.
Gene Pollux Photography
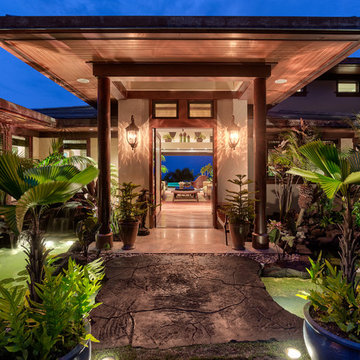
One-of-a-kind front entry, walking on floating steps over the Koi pond into the high-beamed great room.
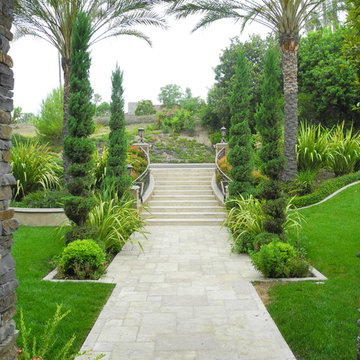
Grand entry stair with topiary and a blend of mediterranean and subtropical plantings
931 Tropical Home Design Photos
4



















