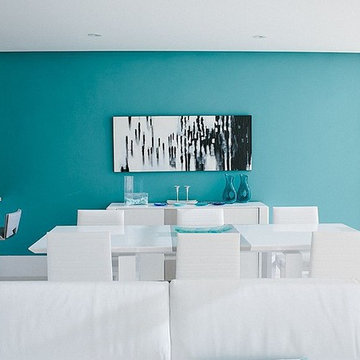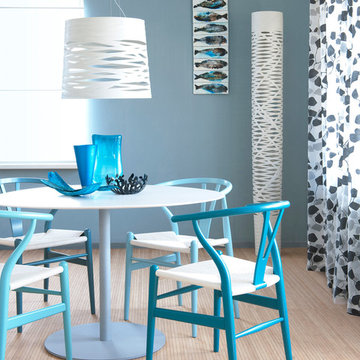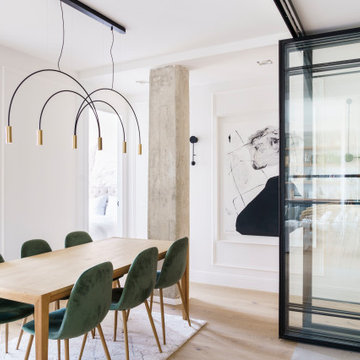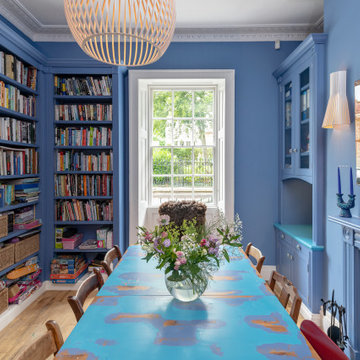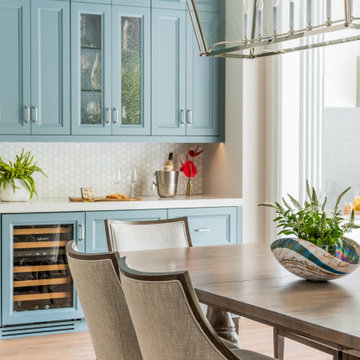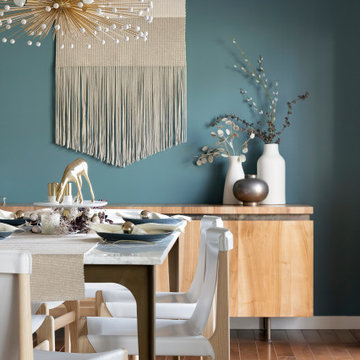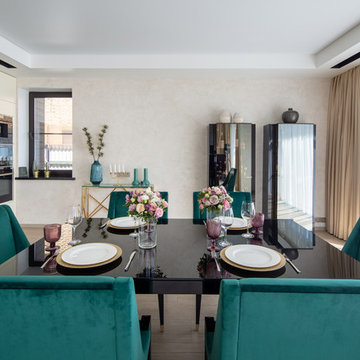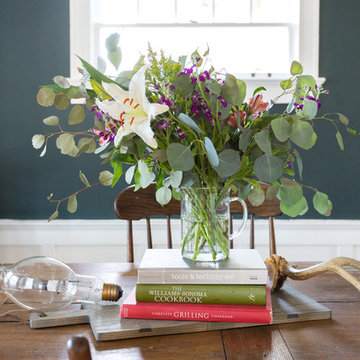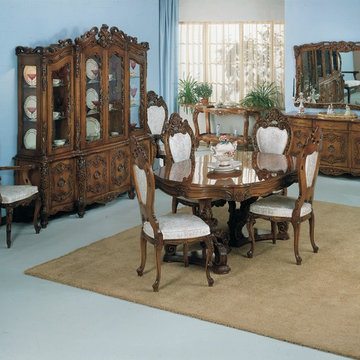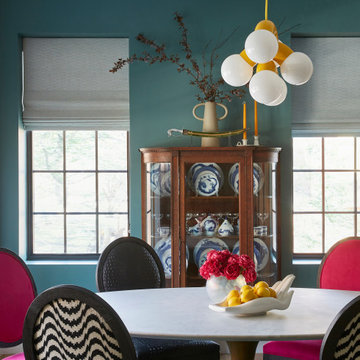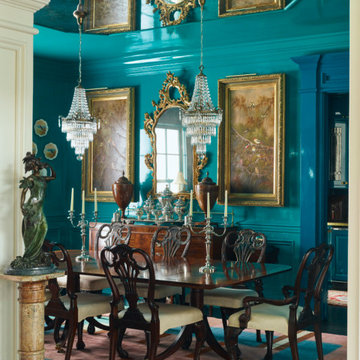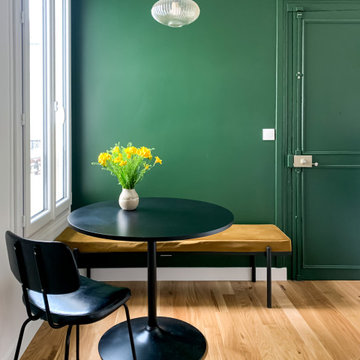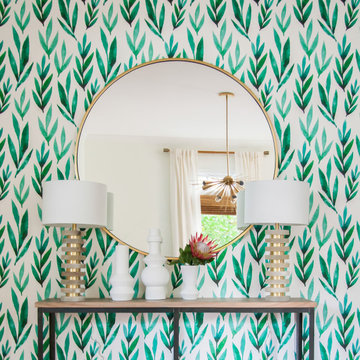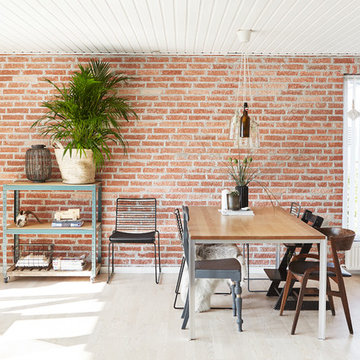Dining Photos
Refine by:
Budget
Sort by:Popular Today
201 - 220 of 5,673 photos
Item 1 of 2
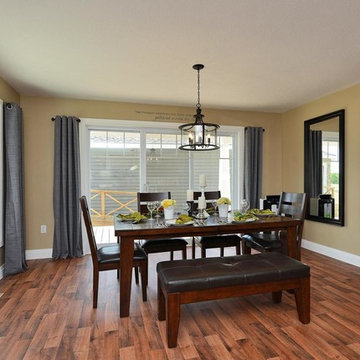
Walk in from the welcoming covered front porch to a perfect blend of comfort and style in this 3 bedroom, 3 bathroom bungalow. Once you have seen the optional trim roc coffered ceiling you will want to make this home your own.
The kitchen is the focus point of this open-concept design. The kitchen breakfast bar, large dining room and spacious living room make this home perfect for entertaining friends and family.
Additional windows bring in the warmth of natural light to all 3 bedrooms. The master bedroom has a full ensuite while the other two bedrooms share a jack-and-jill bathroom.
Factory built homes by Quality Homes. www.qualityhomes.ca
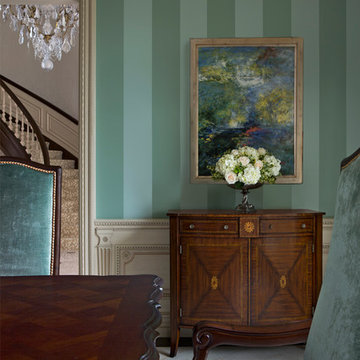
This beautiful home in Grosse Pointe was completely furnished with furniture from Scott Shuptrine Interiors, which has locations in Grand Rapids, Royal Oak, Novi, Petoskey and soon in Grosse Pointe. Michelle Mio designed the spaces, which were styled by Scott Shuptrine Interiors. Photos: Beth Singer.
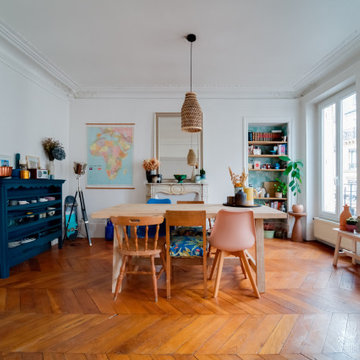
Salle à manger: table de ferme en bois avec 6 chaises de styles différents qui vont par deux. Un vaisselier ancien repeint bleu denim, un banc en bois vec coussin et trois céramiques, un luminaire en bambou et un grand miroir de cheminée ikea, une carte du monde pour tableau, une bibliothèque jungle et une lampe photo en trépied. Pièce végétalisée.
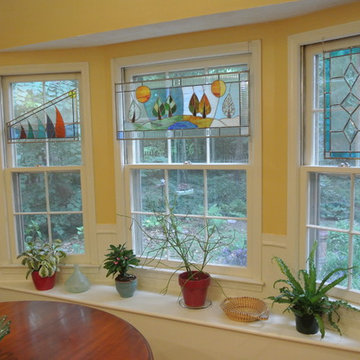
The “Four Seasons” panel is always in season with the view of the back yard.
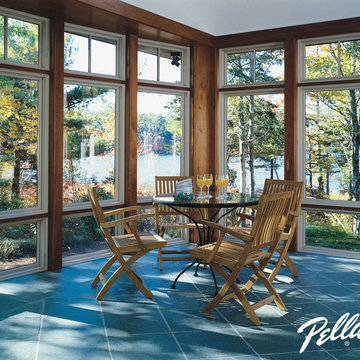
Create a new ambience for your dining experience with Pella® ENERGY STAR® certified Architect Series® awning windows. These exquisitely detailed wood windows offer virtually endless custom design possibilities, allowing you to create the space of your dreams!
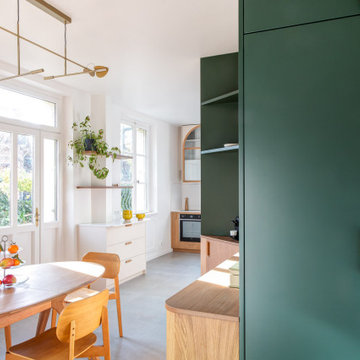
La grande cuisine de 30m² présente un design caractérisé par l’utilisation de formes arrondies et agrémentée de surfaces vitrées, associant harmonieusement le bois de chêne et créant un contraste élégant avec la couleur blanche.
Le sol est revêtu de céramique, tandis qu’un mur est orné de la teinte Lichen Atelier Germain.
11
