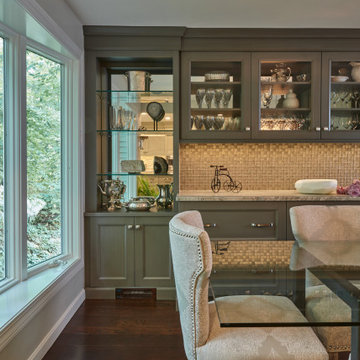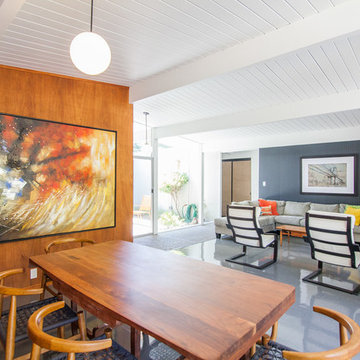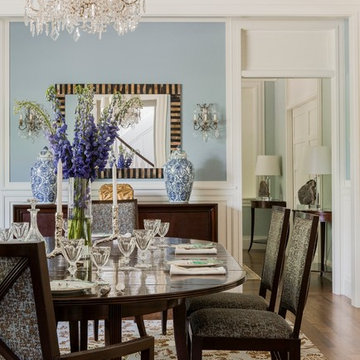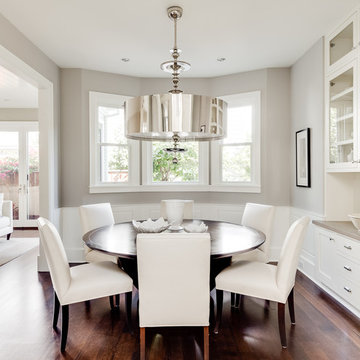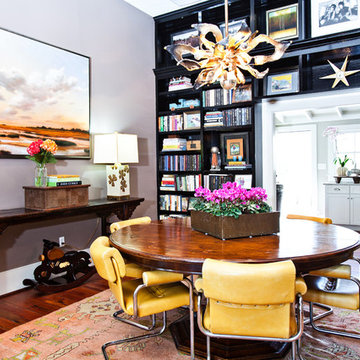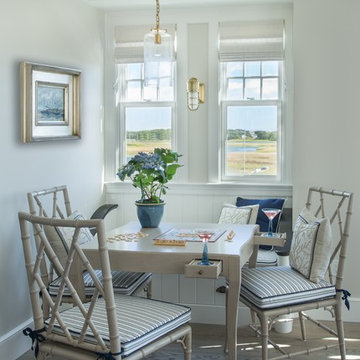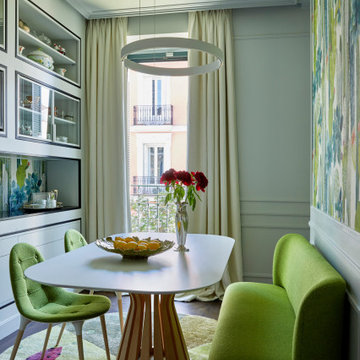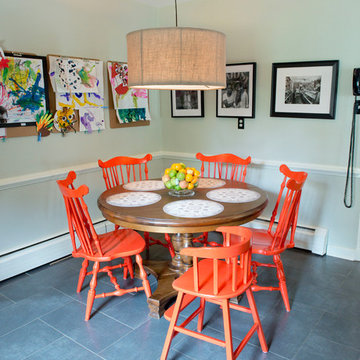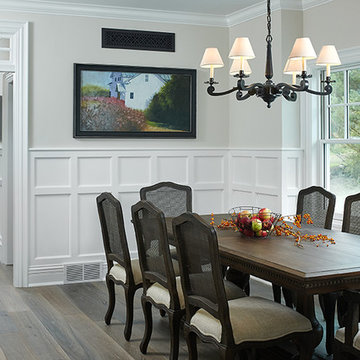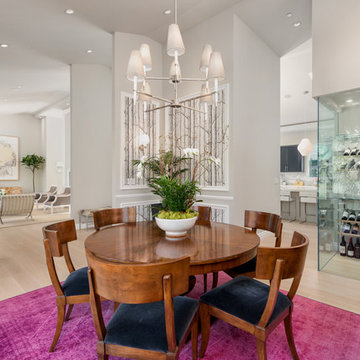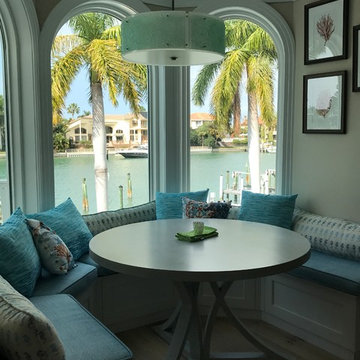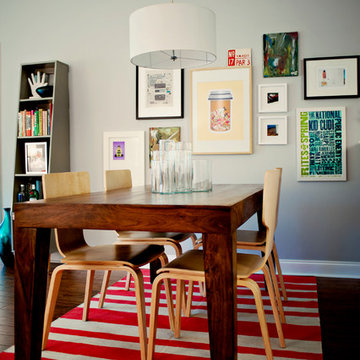Turquoise Dining Room Design Ideas with Grey Walls
Refine by:
Budget
Sort by:Popular Today
21 - 40 of 184 photos
Item 1 of 3
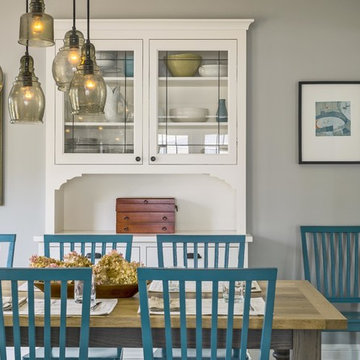
Richard Mandelkorn
The removal of a large, brick chimney and some disjointed structural beams in the original house allowed the dining room to have spacious access to the new open kitchen. A new built-in china hutch added some much needed storage, borrowing space from the mudroom storage behind the wall. This ingenious solution allowed for extra depth without intruding into the dining room.
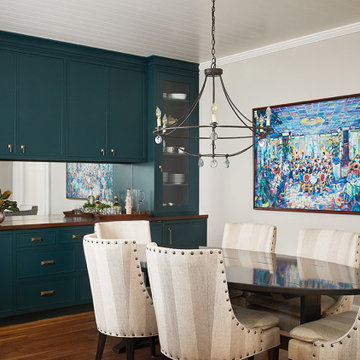
This cozy lake cottage skillfully incorporates a number of features that would normally be restricted to a larger home design. A glance of the exterior reveals a simple story and a half gable running the length of the home, enveloping the majority of the interior spaces. To the rear, a pair of gables with copper roofing flanks a covered dining area that connects to a screened porch. Inside, a linear foyer reveals a generous staircase with cascading landing. Further back, a centrally placed kitchen is connected to all of the other main level entertaining spaces through expansive cased openings. A private study serves as the perfect buffer between the homes master suite and living room. Despite its small footprint, the master suite manages to incorporate several closets, built-ins, and adjacent master bath complete with a soaker tub flanked by separate enclosures for shower and water closet. Upstairs, a generous double vanity bathroom is shared by a bunkroom, exercise space, and private bedroom. The bunkroom is configured to provide sleeping accommodations for up to 4 people. The rear facing exercise has great views of the rear yard through a set of windows that overlook the copper roof of the screened porch below.
Builder: DeVries & Onderlinde Builders
Interior Designer: Vision Interiors by Visbeen
Photographer: Ashley Avila Photography
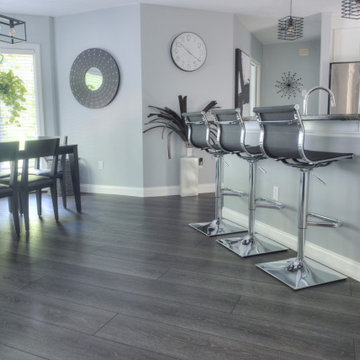
Dark, striking, modern. This dark floor with white wire-brush is sure to make an impact. With the Modin Collection, we have raised the bar on luxury vinyl plank. The result is a new standard in resilient flooring. Modin offers true embossed in register texture, a low sheen level, a rigid SPC core, an industry-leading wear layer, and so much more.
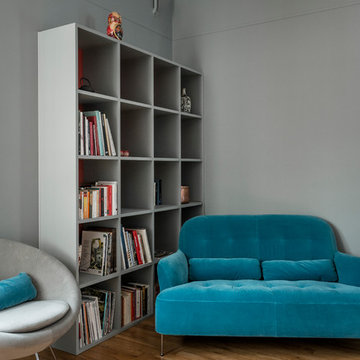
photographe-architecture.net
Family Room / salle à manger:
Réfection murs, plafond, sol, Création d'une bibliothèque. Peinture. Ameublement, canapé Harry de Cinna
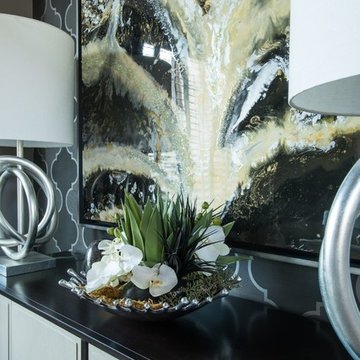
Be our guest! This new construction dining room was designed as part of an open floor plan, ditching the stuffy, traditional dining stigma and creating an open and artistic statement room for dinner parties to come.
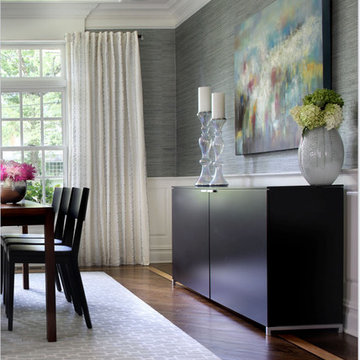
Transitional dining room. Grasscloth wallpaper. Glass loop chandelier. Geometric area rug. Custom window treatments, custom upholstered host chairs Jodie O Designs, photo by Peter Rymwid
Jodie O Designs, photo by Peter Rymwid
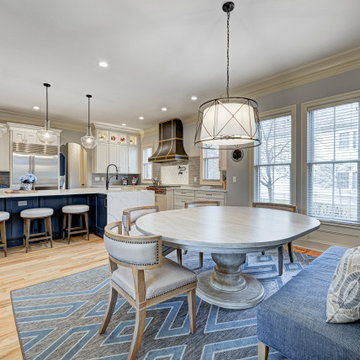
In this gorgeous Carmel residence, the primary objective for the great room was to achieve a more luminous and airy ambiance by eliminating the prevalent brown tones and refinishing the floors to a natural shade.
The kitchen underwent a stunning transformation, featuring white cabinets with stylish navy accents. The overly intricate hood was replaced with a striking two-tone metal hood, complemented by a marble backsplash that created an enchanting focal point. The two islands were redesigned to incorporate a new shape, offering ample seating to accommodate their large family.
In the butler's pantry, floating wood shelves were installed to add visual interest, along with a beverage refrigerator. The kitchen nook was transformed into a cozy booth-like atmosphere, with an upholstered bench set against beautiful wainscoting as a backdrop. An oval table was introduced to add a touch of softness.
To maintain a cohesive design throughout the home, the living room carried the blue and wood accents, incorporating them into the choice of fabrics, tiles, and shelving. The hall bath, foyer, and dining room were all refreshed to create a seamless flow and harmonious transition between each space.
---Project completed by Wendy Langston's Everything Home interior design firm, which serves Carmel, Zionsville, Fishers, Westfield, Noblesville, and Indianapolis.
For more about Everything Home, see here: https://everythinghomedesigns.com/
To learn more about this project, see here:
https://everythinghomedesigns.com/portfolio/carmel-indiana-home-redesign-remodeling
Turquoise Dining Room Design Ideas with Grey Walls
2
