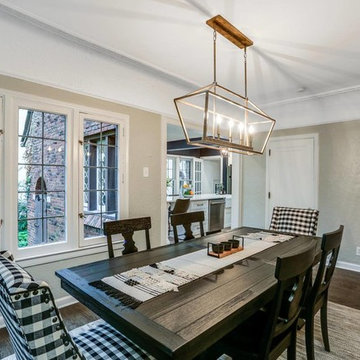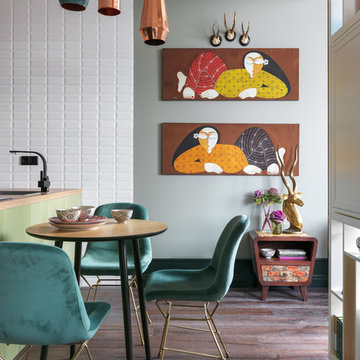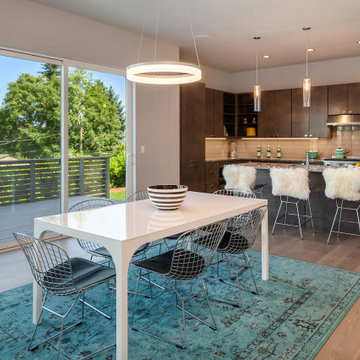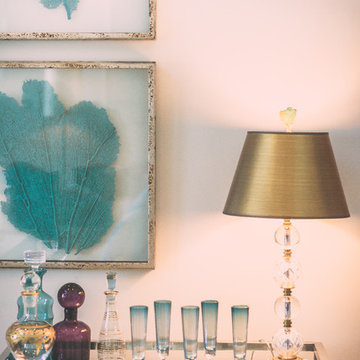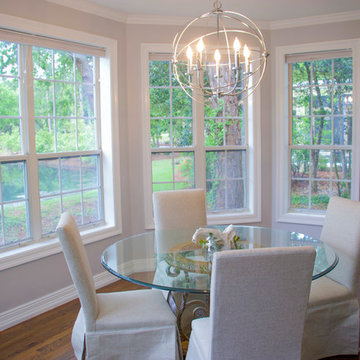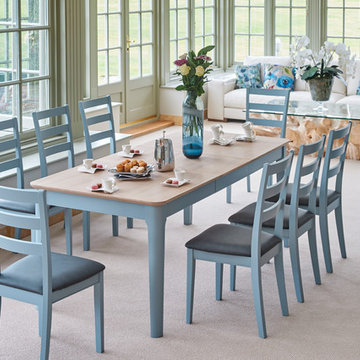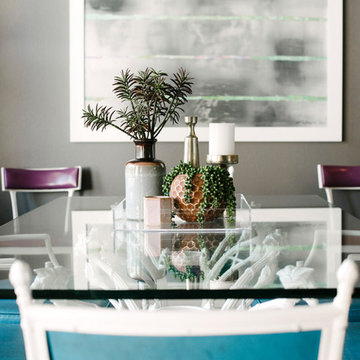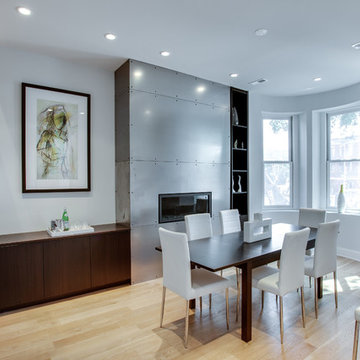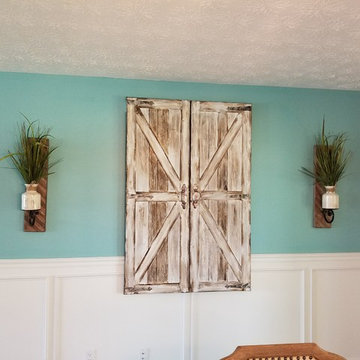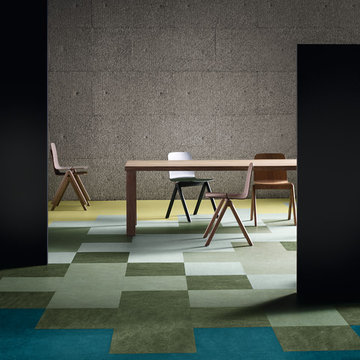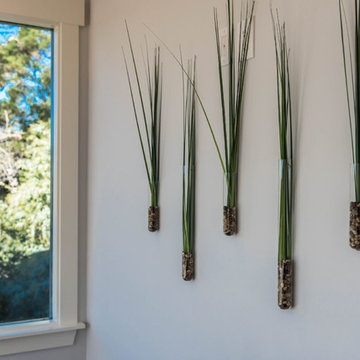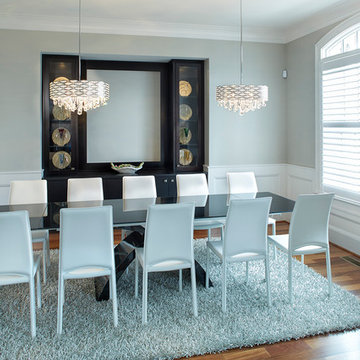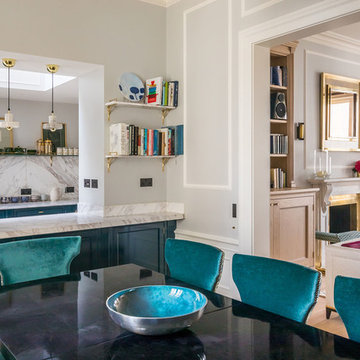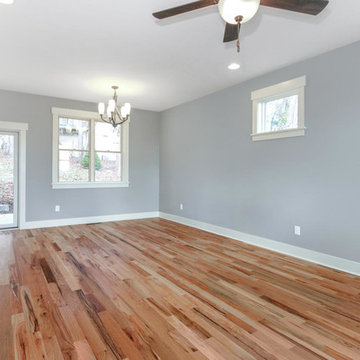Turquoise Dining Room Design Ideas with Grey Walls
Refine by:
Budget
Sort by:Popular Today
81 - 100 of 184 photos
Item 1 of 3
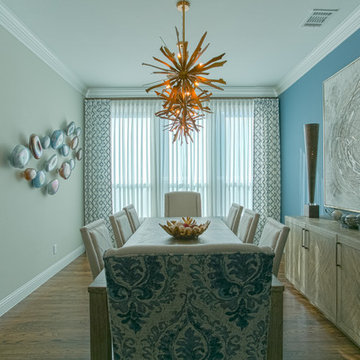
This beautiful dining room has a mix of rustic furnishings with elegant touches to elevate the look. Starburst gold light fixtures immediately draw one's attention. The blue accent wall ties in the blue accents throughout the room. Custom host chairs with a beautiful blue fabric on the back provide the perfect accent to the casual yet sophisticated drapery treatment. The wall gems bring some of the blue color onto the opposite wall, creating an inviting space for entertaining.
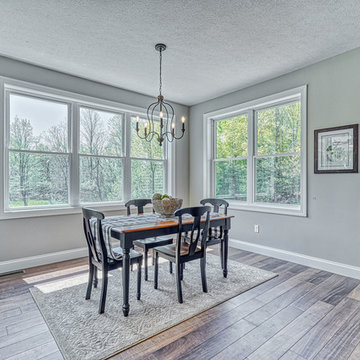
The morning room has tons of natural light thanks to the abundant windows and the sliding glass door leading out to the expansive deck.
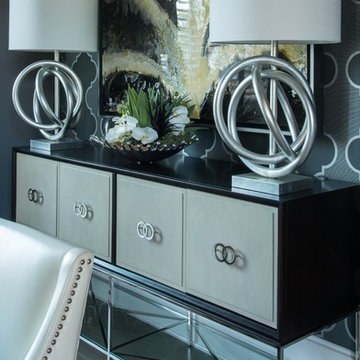
Be our guest! This new construction dining room was designed as part of an open floor plan, ditching the stuffy, traditional dining stigma and creating an open and artistic statement room for dinner parties to come.
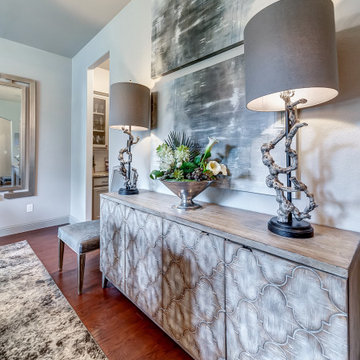
This beautiful dining room combines hues of gray and champagne to create a sophisticated yet inviting area to gather. Eye-catching mirrors and contemporary art create balance with the large windows that shower the space with natural light. http://www.semmelmanninteriors.com/
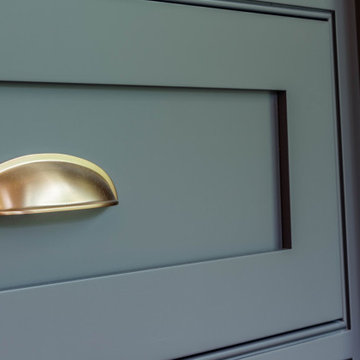
Entertaining is a large part of these client's life. Their existing dining room, while nice, couldn't host a large party. The original dining room was extended 16' to create a large entertaining space, complete with a built in bar area. Floor to ceiling windows and plenty of lighting throughout keeps the space nice and bright. The bar includes a custom stained wine rack, pull out trays for liquor, sink, wine fridge, and plenty of storage space for extras. The homeowner even built his own table on site to make sure it would fit the space as best as it could.
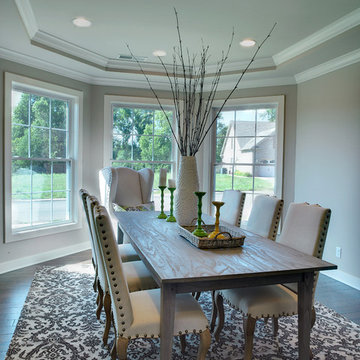
Jagoe Homes, Inc. Project: Lake Forest, James Monroe. Location: Owensboro, Kentucky. Elevation: A, Site Number: LF 300.
Turquoise Dining Room Design Ideas with Grey Walls
5
