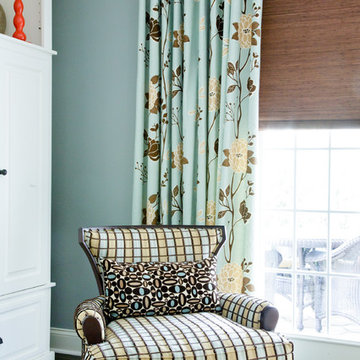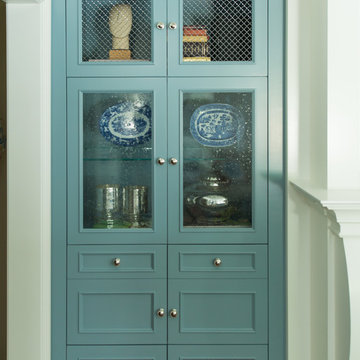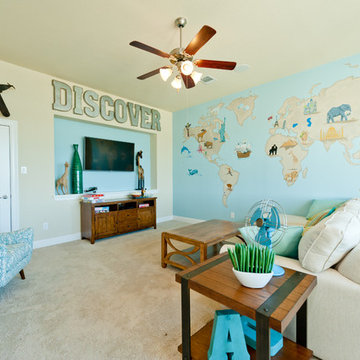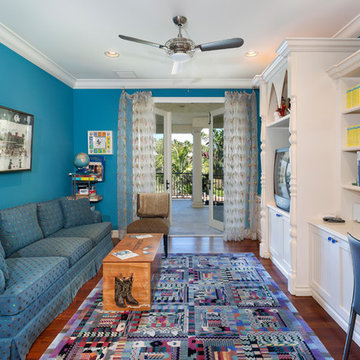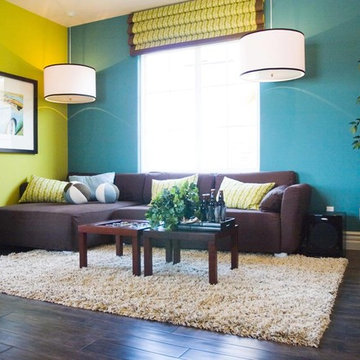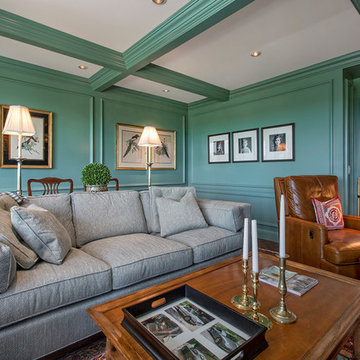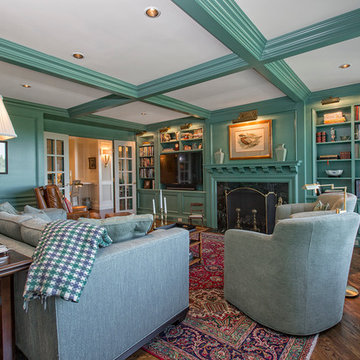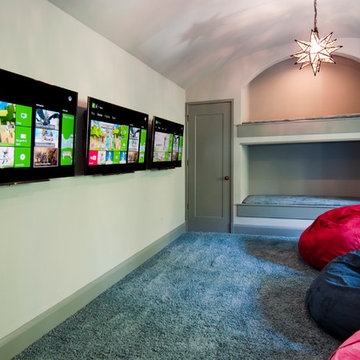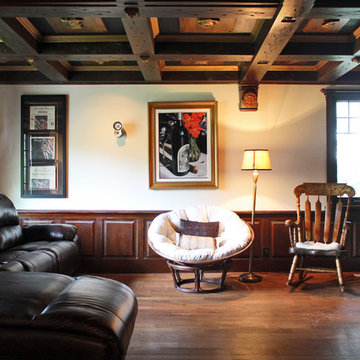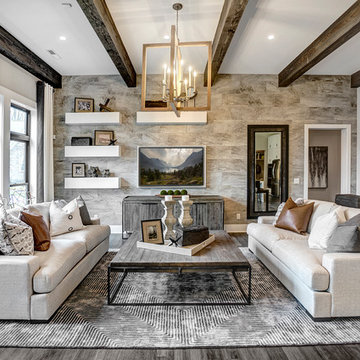Turquoise Enclosed Family Room Design Photos
Refine by:
Budget
Sort by:Popular Today
41 - 60 of 274 photos
Item 1 of 3
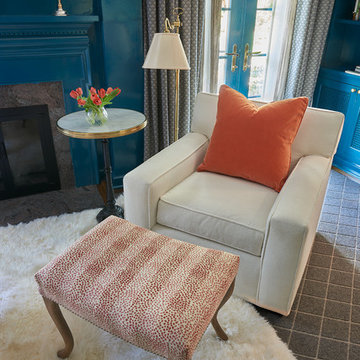
We painted the library's existing paneling in a vivid peacock blue, and used the client's existing art on the walls. A new sofa and coffee table is paired with the client's armchair and footrest, which we recovered. A white Australian sheepskin rug covers a tailored woven-wool carpet. Wool window treatments with Holland & Sherry fabric.

Pak Cheung
This section is a new gable dormer that adds much-needed volume to this attic. The choice of paint color added bright and playful feel to the space. The challenge when adding a dormer is maintaining structural support of the ridge beam. In this case, given the age of the house, finding point loads to support the existing beam would have created unknown conditions and required renovation work on the first and basement levels. The engineer's solution was to create an A-frame girder (see the triangle shape on the top left of photo) supported on existing exterior bearing walls. The new gable dormer is tied into this girder. We installed new hardwood flooring throughout the space. Though the attic had two large existing skylights, to bring in more natural light we added two more skylights—one in the bathroom and one in the hallway. We also installed new recessed lights throughout the entire space and in the bathroom.

located just off the kitchen and front entry, the new den is the ideal space for watching television and gathering, with contemporary furniture and modern decor that updates the existing traditional white wood paneling
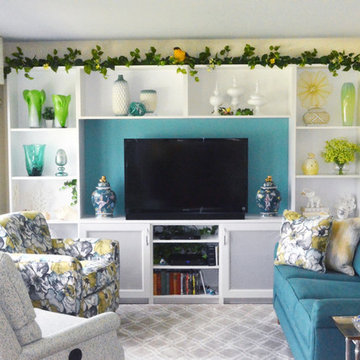
This cozy living room features a custom-built media wall with a turquoise accent color behind the television to compliment the blue sofa. The fabric on the accent chair and pillows were chosen to coordinate with the blue sofa and wall. The various hues of blue, green, and yellow that are found throughout the room help to enhance the coastal feel.
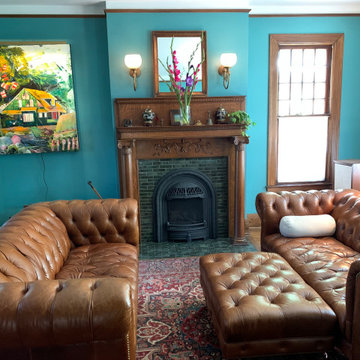
The Victorian period, in the realm of tile, consisted of jewel tones, ornate detail, and some unique sizes. When a customer came to us asking for 1.5″ x 6″ tiles for their Victorian fireplace we didn’t anticipate how popular that size would become! This Victorian fireplace features our 1.5″ x 6″ handmade tile in Jade Moss. Designed in a running bond pattern to get a historically accurate Victorian style.

This vibrant smoking room in our Vue Sarasota Bay Condominium penthouse build-out shows off the owner's impressive collection of artwork and antique rugs gathered from around the world. Can you see yourself lounging beside those floor-to-ceiling windows overlooking Sarasota Bay?
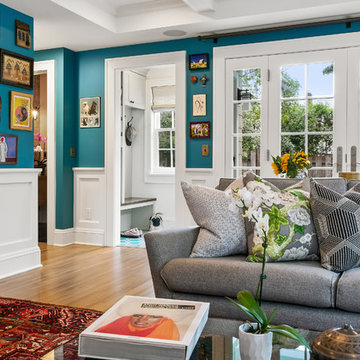
Two story addition. Family room, mud room, extension of existing kitchen, and powder room on the main level. Master Suite above. Interior Designer Lenox House Design (Jennifer Horstman), Photos by 360 VIP (Dean Riedel).

The main family room for the farmhouse. Historically accurate colonial designed paneling and reclaimed wood beams are prominent in the space, along with wide oak planks floors and custom made historical windows with period glass add authenticity to the design.
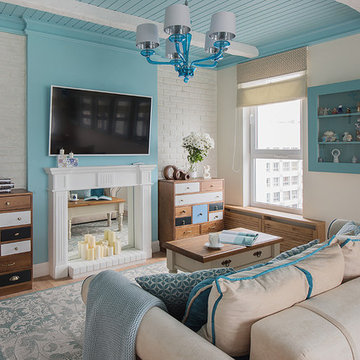
Фотографии трехкомнатной квартиры, оформленной по «Райское Средиземноморье». Ведущий дизайнер «Студиии 3.14» Надежда Каппер, фотограф — Ольга Мелекесцева.
У заказчицы были весьма четкие представление о том, что такое идеальный дом. Так что нашей задачей было предложить вариант перепланировки, расстановки мебели, цветовых и фактурных решений, который совпал бы с этими представлениями, и реализовать его на практике. Из особых пожеланий – продумать системы хранения и спроектировать витрину для ангелочков, которых коллекционирует хозяйка.
Исходная планировка трешки в миниполисе «Самоцветы» была довольно удачной, и глобальных работ по ее изменению мы не делали. Квартира видовая, с панорамными окнами и низкими подоконниками, и расположена она так, что солнце весь день двигается вдоль всех комнат - в гостиной восход, на лоджии закат. Конечно, нам хотелось эту особенность подчеркнуть, поэтому мы немного скорректировали план квартиры с помощью перегородок, зонировали кухню и гостиную, слегка изменили конфигурацию санузлов, один из них немного увеличив за счет коридора, и перенесли вход в кухню.
Светлая и функциональная, в средиземноморском стиле, но без откровенного использования морской тематики, простые формы и натуральные материалы, без вычурности и глянца, белый, голубой и бирюза – такие предпочтения были у заказчицы. Из материалов мы предложили использовать дерево, декоративный кирпич, матовые и состаренные фактуры, мягкую палитру в цветах моря, песка и выбеленных стен приморских городов и добавить в интерьер немного ярких акцентов. Но отправной точкой послужила все та же коллекция ангелочков, для которой мы спроектировали в гостиной закрытые шкафчики с подсветкой.
Turquoise Enclosed Family Room Design Photos
3
