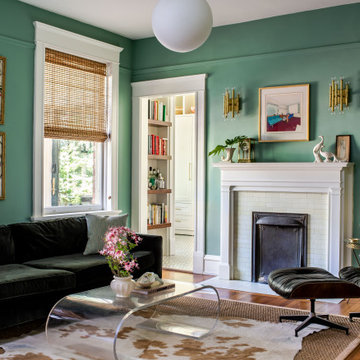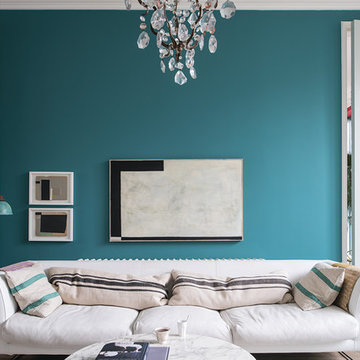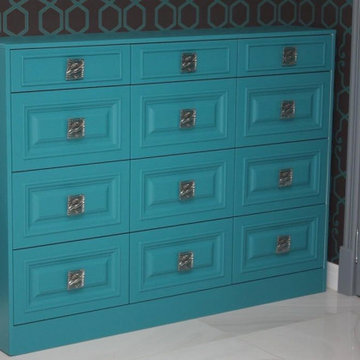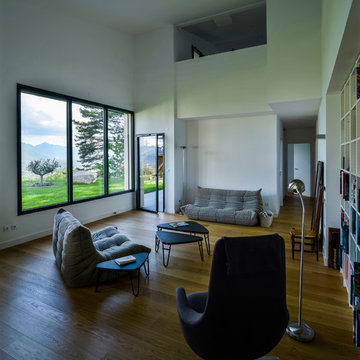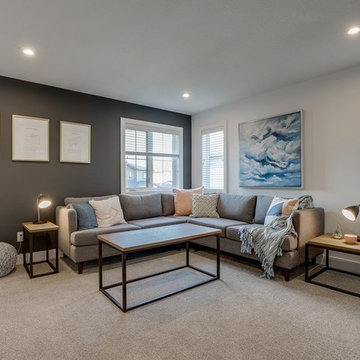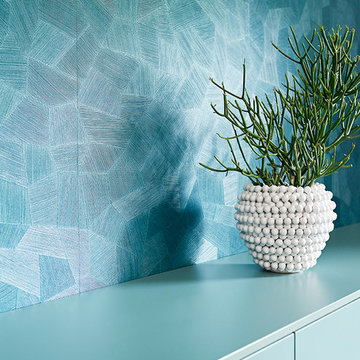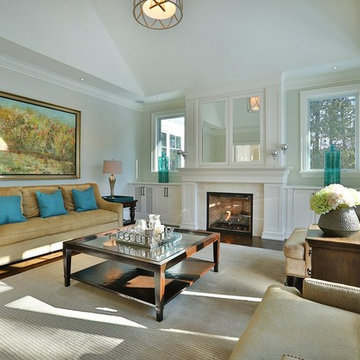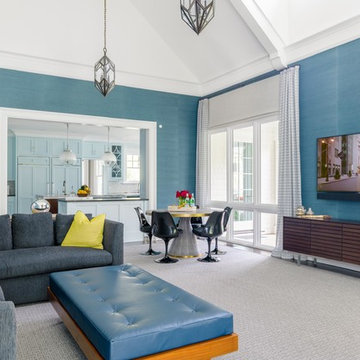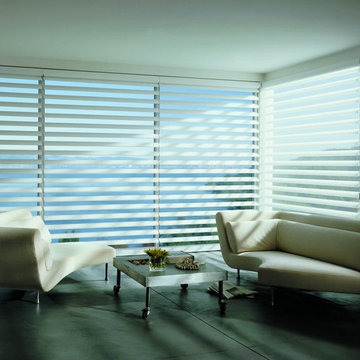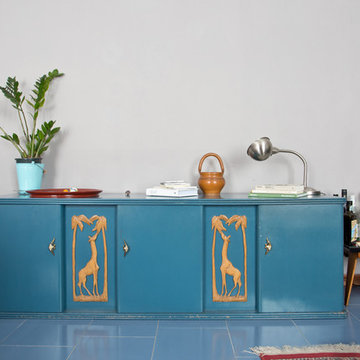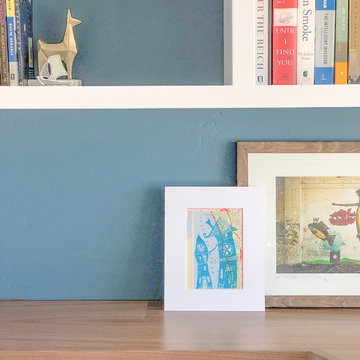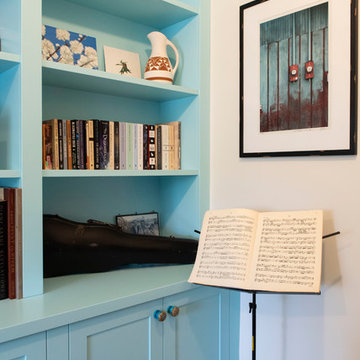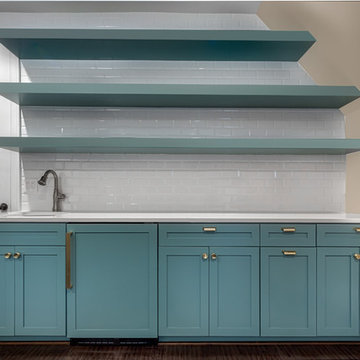Turquoise Enclosed Family Room Design Photos
Refine by:
Budget
Sort by:Popular Today
81 - 100 of 274 photos
Item 1 of 3

Our Carmel design-build studio was tasked with organizing our client’s basement and main floor to improve functionality and create spaces for entertaining.
In the basement, the goal was to include a simple dry bar, theater area, mingling or lounge area, playroom, and gym space with the vibe of a swanky lounge with a moody color scheme. In the large theater area, a U-shaped sectional with a sofa table and bar stools with a deep blue, gold, white, and wood theme create a sophisticated appeal. The addition of a perpendicular wall for the new bar created a nook for a long banquette. With a couple of elegant cocktail tables and chairs, it demarcates the lounge area. Sliding metal doors, chunky picture ledges, architectural accent walls, and artsy wall sconces add a pop of fun.
On the main floor, a unique feature fireplace creates architectural interest. The traditional painted surround was removed, and dark large format tile was added to the entire chase, as well as rustic iron brackets and wood mantel. The moldings behind the TV console create a dramatic dimensional feature, and a built-in bench along the back window adds extra seating and offers storage space to tuck away the toys. In the office, a beautiful feature wall was installed to balance the built-ins on the other side. The powder room also received a fun facelift, giving it character and glitz.
---
Project completed by Wendy Langston's Everything Home interior design firm, which serves Carmel, Zionsville, Fishers, Westfield, Noblesville, and Indianapolis.
For more about Everything Home, see here: https://everythinghomedesigns.com/
To learn more about this project, see here:
https://everythinghomedesigns.com/portfolio/carmel-indiana-posh-home-remodel
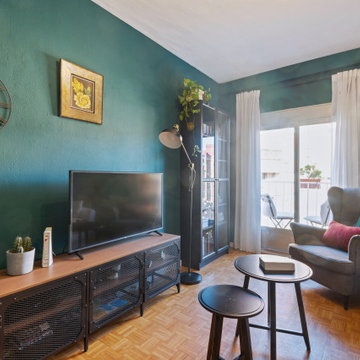
Sala de estar con paredes en verde petróleo, mobiliario de líneas limpias, en negro y madera, objetos decorativos, plantas de interior, piezas vintage.
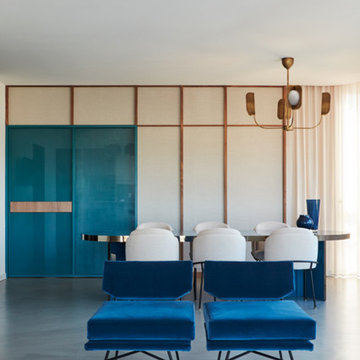
On the seventh floor of the "Casa Alta" of 1954 in the center of Turin, Fabio Fantolino signs Casa Solferino, an apartment where, more than other times, the attempt is to bring luxury close to design, a usually difficult dialogue between two worlds that tend to maintain an irreconcilable distance.
The interior design choices of the whole project have been guided by a philosophy using the blue color as its flagship, accompanied and contrasted by rich and elegant upholstery and fabrics, simultaneously kept undertone using neutral colors and black walnut elements. The resin floor further enhances the iconic design elements and the color spikes.
In the dining room, the shiny petrol blue table with champagne mirror edges is the main subject of the scene. It is surrounded by the Minotti armchairs, which are covered in elegant and neutral fabric and contrasted by the rough effect of the MM Lampadari chandelier’s burnished brass.
In the living room, the project maintains the same philosophy with the electric blue armchairs acting as the color tip within an environment characterized by relaxing and welcoming tones, where the linear wooden elements make up a game of asymmetrical geometries.
By reflecting the opposite wallpaper, the bronze mirror in the corridor contributes to warming up the cold elements, together with the black walnut wooden portals that act as entrance to the rooms
The whale blue tone is the main subject of the bedroom, giving a soul to an environment with few elements.
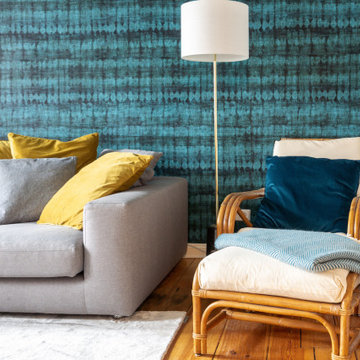
Ein neues Design für eine charmante Berliner Altbauwohnung: Für dieses Kreuzberger Objekt gestaltete THE INNER HOUSE ein elegantes, farbiges und harmonisches Gesamtkonzept. Wohn- und Schlafzimmer überzeugen nun durch stimmige Farben, welche die Wirkung der vorher ausschließlich weißen Räume komplett verändern. Im Wohnzimmer sind Familienerbstücke harmonisch mit neu erworbenen Möbeln kombiniert, die Gesamtgestaltung lässt den Raum gemütlicher und gleichzeitig größer erscheinen als bisher. Auch das Schlafzimmer erscheint in neuem Licht: Mit warmen Blautönen wurde ein behaglicher Rückzugsort geschaffen. Da das Schlafzimmer zu wenig Platz für ausreichenden Stauraum bietet, wurde ein maßgefertigter Schrank entworfen, der stattdessen die komplette Länge des Flurs nutzt. Ein ausgefeiltes Lichtkonzept trägt zur Stimmung in der gesamten Wohnung bei.
English: https://innerhouse.net/en/portfolio-item/apartment-berlin-iv/
Interior Design & Styling: THE INNER HOUSE
Möbeldesign und Umsetzung: Jenny Orgis, https://salon.io/jenny-orgis
Fotos: © THE INNER HOUSE, Fotograf: Armir Koka, https://www.armirkoka.com
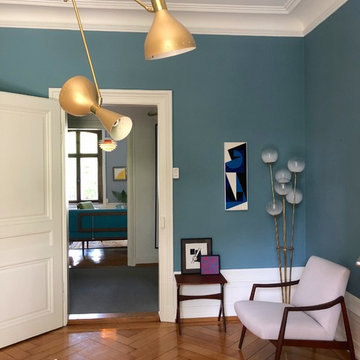
Das leicht petrolstichige, sehr gräuliche Blau ist ein Klassiker, der Räumen oft einen modernen Touch gibt. Ein starker, dennoch zurückhaltender Ton, der auf Wänden und Möbeln gut funktioniert.
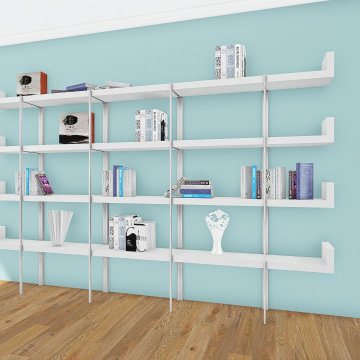
L'angolo del Inspiring Style, Stile stimolante dato dal colore vivace del verde della poltrona in tessuto liscio e dall'albero ornamentale tondo
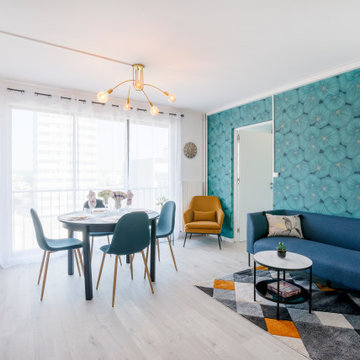
Rénovation complète, décoration comprise, de cet appartement pour collocation.
La décoratrice à imaginée une ambiance déco et contemporaine pour ravir les futurs occupants.
Cet appartement ne restera pas longtemps inoccupé !
Turquoise Enclosed Family Room Design Photos
5
