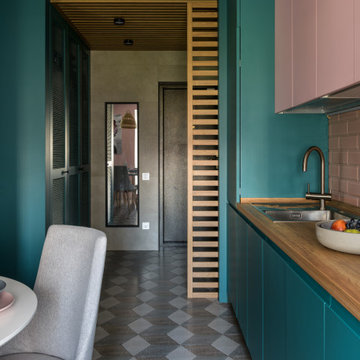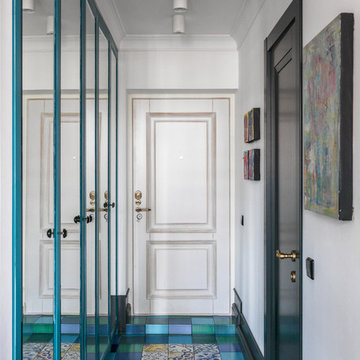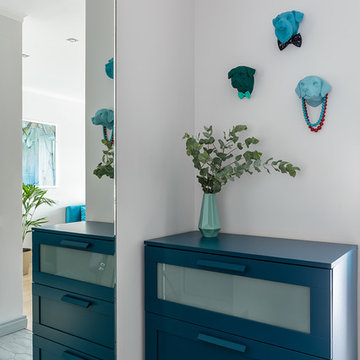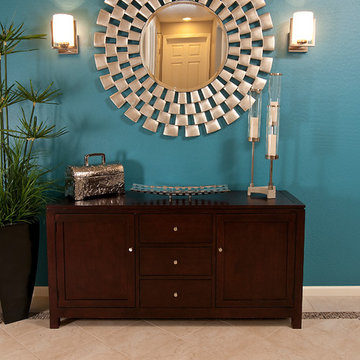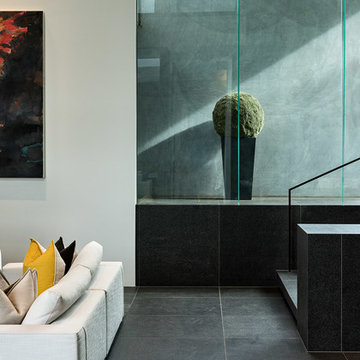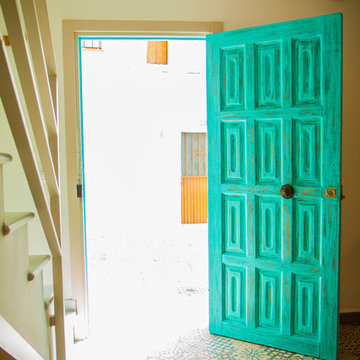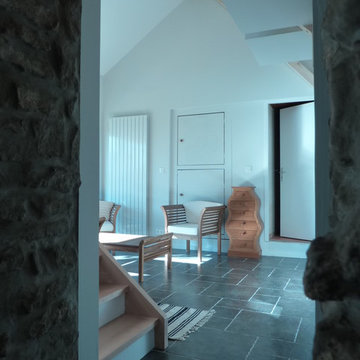Turquoise Entryway Design Ideas with Ceramic Floors
Refine by:
Budget
Sort by:Popular Today
1 - 20 of 89 photos
Item 1 of 3

This lovely Victorian house in Battersea was tired and dated before we opened it up and reconfigured the layout. We added a full width extension with Crittal doors to create an open plan kitchen/diner/play area for the family, and added a handsome deVOL shaker kitchen.
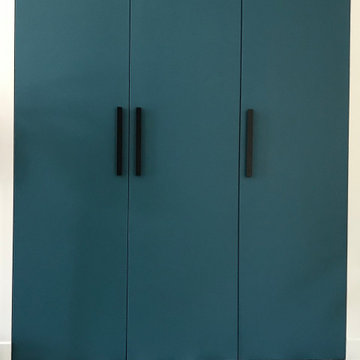
Projet de rénovation intégrale d'une maison. Accompagnement pour la sélection de l'ensemble des revêtements et couleur afin de donner un nouveau visage et lumière à chaque pièce. L'envie des motifs classiques et géométriques se marient parfaitement bien avec les camaïeux des bleus et pastel. Le sol en hexagone tricolore dans le gris et rose pâle de la cuisine est contrasté avec les matériaux nobles et naturels tels que le granit noir du Zimbabwe, l'acajou, les façades blanches et la structure en métal noire de la verrière.
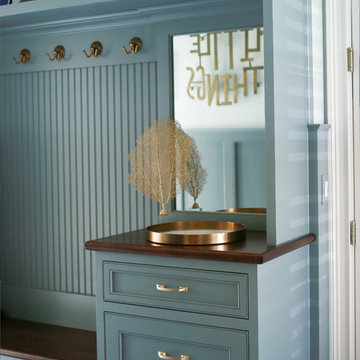
This charming entry is the perfect passage for family and guests, with a design so polished it breaks through the typical mold one thinks of in a mudroom. The custom cabinetry and molding is painted in a beautiful muted teal, accented by gorgeous brassy hardware. The room is truly cohesive in its warmth and splendor, as the gold geometric detailing of the chair is paralleled in its brass counterpart designed atop the cabinets. In the client’s smaller space of a powder room we painted the ceilings in a dark blue to add depth, and placed a small but stunning silver chandelier. This passageway is certainly not a conventional mudroom as it creates a warmth and charm that is the perfect greeting to receive as this family enters their home.
Custom designed by Hartley and Hill Design. All materials and furnishings in this space are available through Hartley and Hill Design. www.hartleyandhilldesign.com 888-639-0639

Architect: Michelle Penn, AIA This is remodel & addition project of an Arts & Crafts two-story home. It included the Kitchen & Dining remodel and an addition of an Office, Dining, Mudroom & 1/2 Bath. The new Mudroom has a bench & hooks for coats and storage. The skylight and angled ceiling create an inviting and warm entry from the backyard. Photo Credit: Jackson Studios
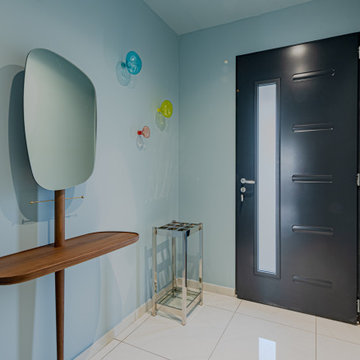
Ma mission a été d'apporter du charme et du confort à cette maison récemment construite.
Mon fil conducteur pour ce projet de décoration a été la proximité de la mer et l'écrin de verdure réalisé à l'extérieur.
Mon client a validé l'apport de jolis produits en complément des meubles existants.
Le mélange de couleurs de teintes douces créer une ambiance chaleureuse.
Un panoramique de style bibliothèque personnalise la décoration du passage entre la cuisine et le salon.
Tables de salon, tapis, luminaires, objet de décoration, plantes, tout a été pensé pour créer un véritable cocon dans cet espace ouvert sur la nature.
Des panoramiques décorent les chambres. Les couleurs douces s’allient de pièce en pièce. L’apport de luminaires amène un complément de décoration. Un miroir et de jolis tableaux personnalisent les espaces.
Aucune pièce n’a été oubliée, en passant par les toilettes avec son papier peint et par la salle de bain dont le plafond a été coloré pour la dynamiser.
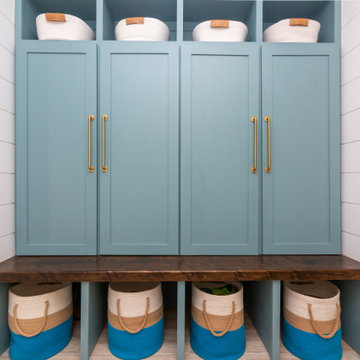
We transformed this entryway into a coastal inspired mudroom. Designing custom built in's allowed us to use the space in the most functional way possible. Each child gets their own cubby to organize school supplies, sporting equipment, shoes and seasonal outerwear. Wrapping the walls in shiplap, painting the cabinets a bright blue and adding some fun blue and white wallpaper on the opposing wall, infuse a coastal vibe to this space.
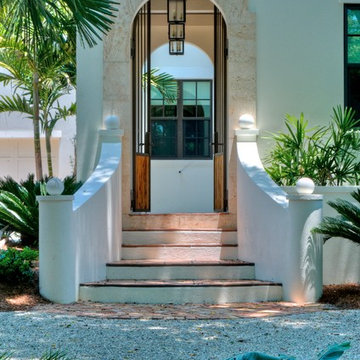
LEED-H Platinum certified. Florida WaterStar Gold certified. Energy Star and Energy Star IAP+. Florida Friendly Landscape. Photos by Matt McCorteney.
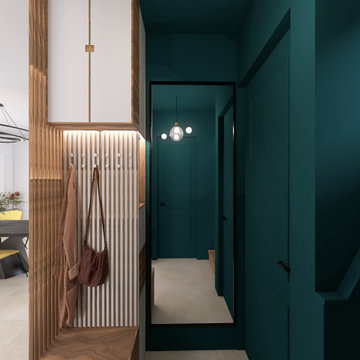
Afin de délimiter visuellement l'espace entrée, nous avons peint les murs ainsi que le plafond pour créer un sas de
Turquoise Entryway Design Ideas with Ceramic Floors
1

