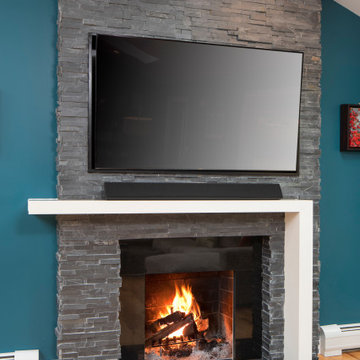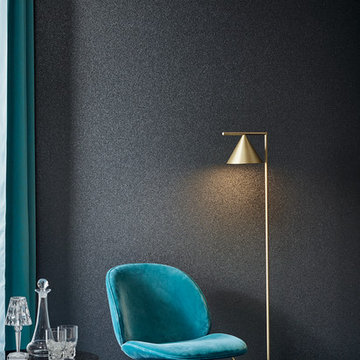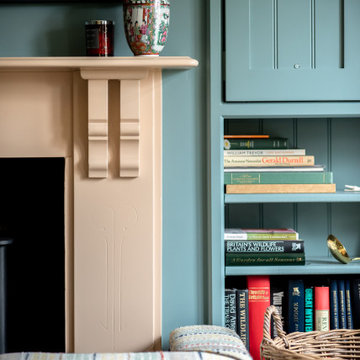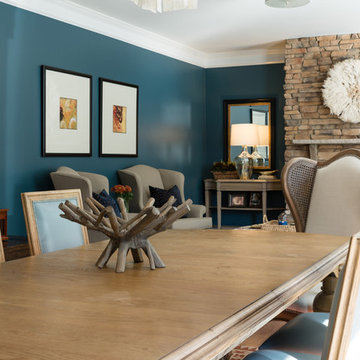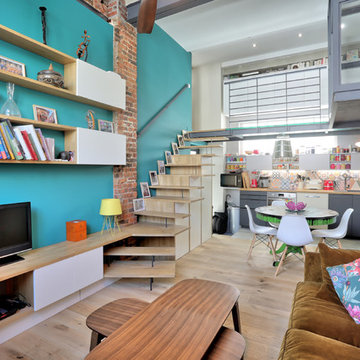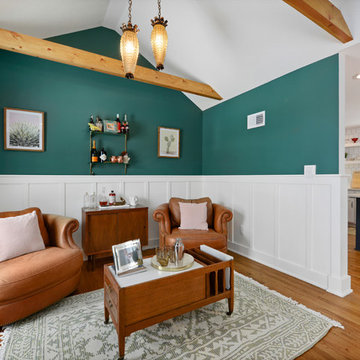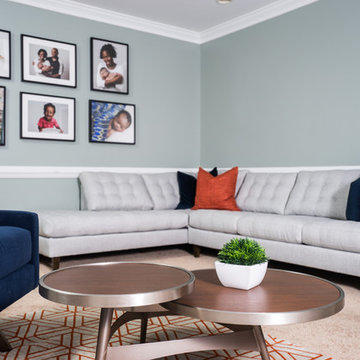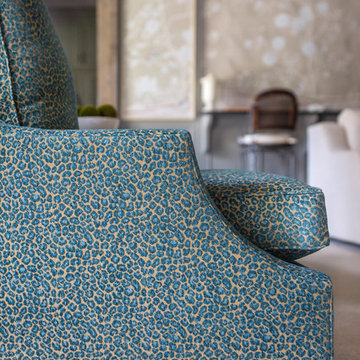Turquoise Family Room Design Photos
Refine by:
Budget
Sort by:Popular Today
101 - 120 of 249 photos
Item 1 of 3

This accessory dwelling unit has laminate flooring with white walls and a luminous skylight for an open and spacious living feeling. The kitchenette features gray, shaker style cabinets, a white granite counter top with a white tiled backsplash and has brass kitchen faucet matched wtih the kitchen drawer pulls. Also included are a stainless steel mini-refrigerator and oven.
With a wall mounted flat screen TV and an expandable couch/sleeper bed, this main room has everything you need to expand this gem into a sleep over!
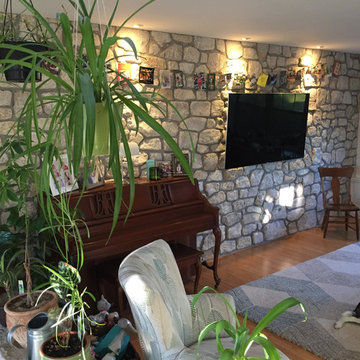
This stunning interior wall showcases Winnebago natural thin veneer from the Quarry Mill. Winnebago natural stone veneer is a light gray stone with a few highlights of tan and white on random stones. The various rectangular and random-angled stones work well for enhancing large and small projects in any home. Smaller projects like an accent wall in your entryway or larger projects like a chimney are great uses for the Winnebago stone. Home with modern décor are often accented by the random textures of this stone, while rustic homes are typically enhanced by the speckles of white and tan colors on various stones.
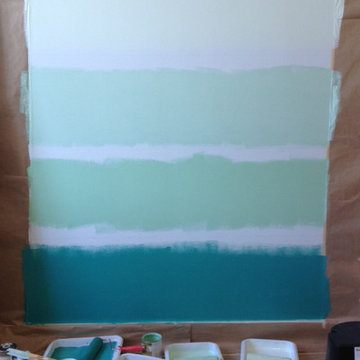
STEP 2: Roll out colors, stopping 3” on each side of the level line, leaving 6” between the two colors.
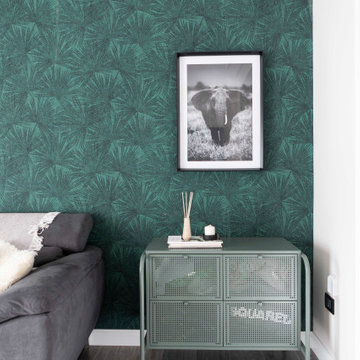
In questo ambiente, che all'occorrenza si trasforma in sala da pranzo, l'attenzione è tutta per la carta da parati con le foglie di palma in verde, tono su tono.
Alcuni arredi sono a contrato altri sempre tono su tono e si integrano con il resto della palette cromatica
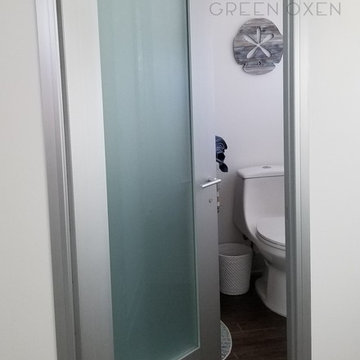
Koli Modern Aluminum Semi Frameless bathroom Door with Frosted Glass insert accented by Green Oxen's Aluminum baseboards.
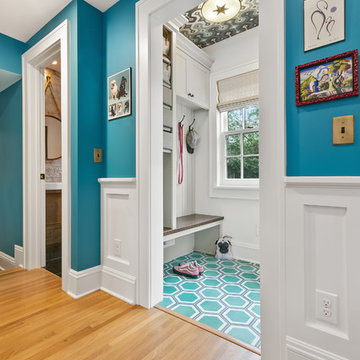
Two story addition. Family room, mud room, extension of existing kitchen, and powder room on the main level. Master Suite above. Interior Designer Lenox House Design (Jennifer Horstman), Photos by 360 VIP (Dean Riedel).
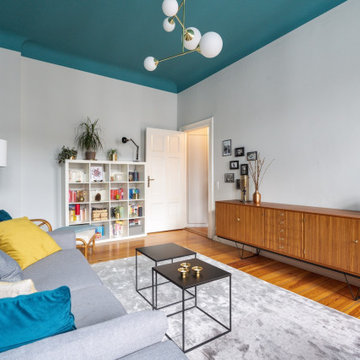
Ein neues Design für eine charmante Berliner Altbauwohnung: Für dieses Kreuzberger Objekt gestaltete THE INNER HOUSE ein elegantes, farbiges und harmonisches Gesamtkonzept. Wohn- und Schlafzimmer überzeugen nun durch stimmige Farben, welche die Wirkung der vorher ausschließlich weißen Räume komplett verändern. Im Wohnzimmer sind Familienerbstücke harmonisch mit neu erworbenen Möbeln kombiniert, die Gesamtgestaltung lässt den Raum gemütlicher und gleichzeitig größer erscheinen als bisher. Auch das Schlafzimmer erscheint in neuem Licht: Mit warmen Blautönen wurde ein behaglicher Rückzugsort geschaffen. Da das Schlafzimmer zu wenig Platz für ausreichenden Stauraum bietet, wurde ein maßgefertigter Schrank entworfen, der stattdessen die komplette Länge des Flurs nutzt. Ein ausgefeiltes Lichtkonzept trägt zur Stimmung in der gesamten Wohnung bei.
English: https://innerhouse.net/en/portfolio-item/apartment-berlin-iv/
Interior Design & Styling: THE INNER HOUSE
Möbeldesign und Umsetzung: Jenny Orgis, https://salon.io/jenny-orgis
Fotos: © THE INNER HOUSE, Fotograf: Armir Koka, https://www.armirkoka.com
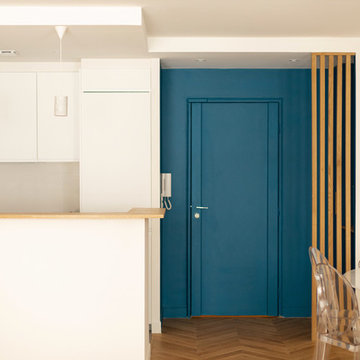
Notre client avait signé pour la rénovation de son appartement mais a malheureusement été muté aux USA avant le début des travaux. Sa maman experte en travaux prend alors le relais.
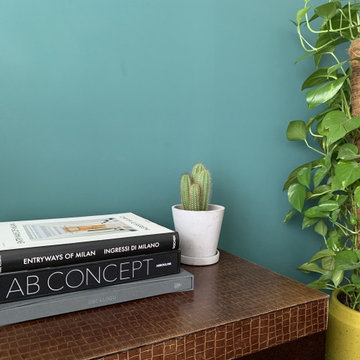
Bauletto in mogano e pelle, funziona perfettamente come tavolinetto e libri che al contempo arredano.
Il cactus e il ficus rendono l'ambiente piu' vivo
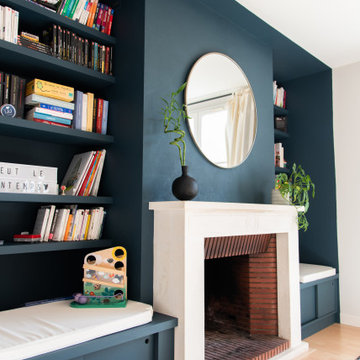
Family room : salle de jeux avec bibliothèque réalisée sur mesure autour de la cheminée et coin lecture.
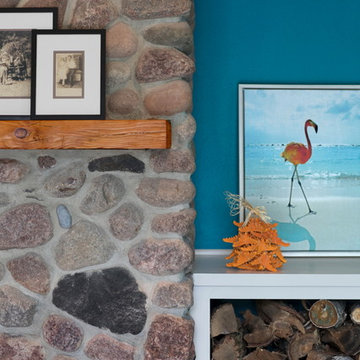
The stone fireplace gives a nice contrast to the cool white cabinets. The Cedar mantel holds family old-time photos.
Pam Ferderbar Photography
Turquoise Family Room Design Photos
6
