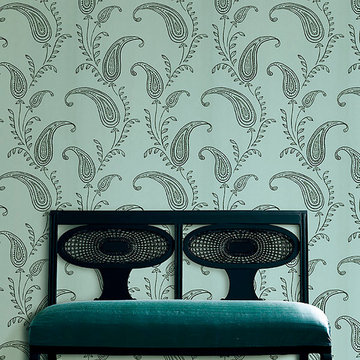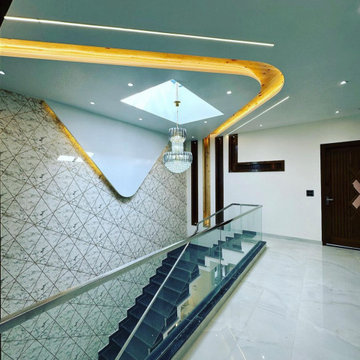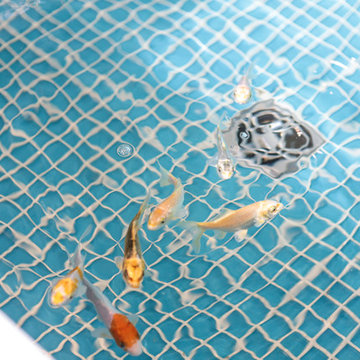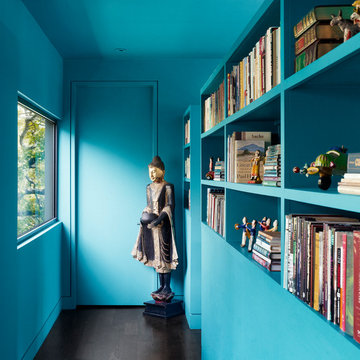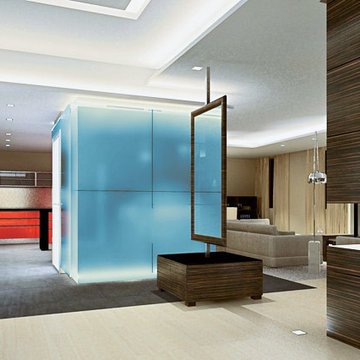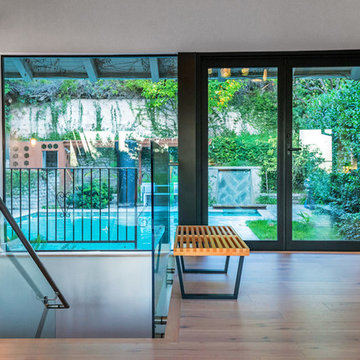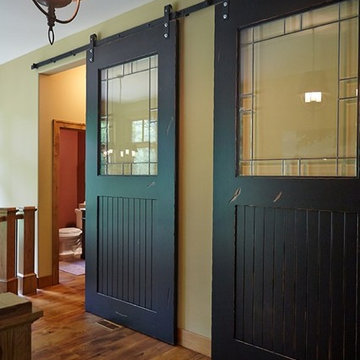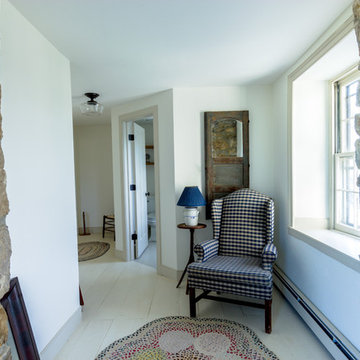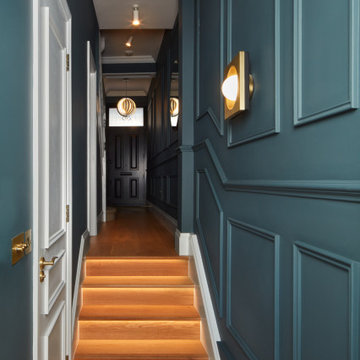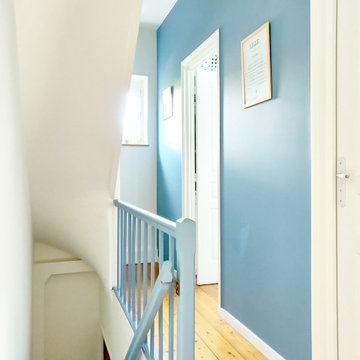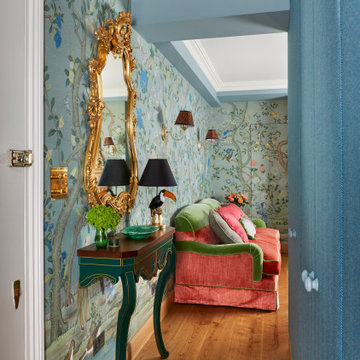Turquoise Hallway Design Ideas
Refine by:
Budget
Sort by:Popular Today
181 - 200 of 2,054 photos
Item 1 of 2
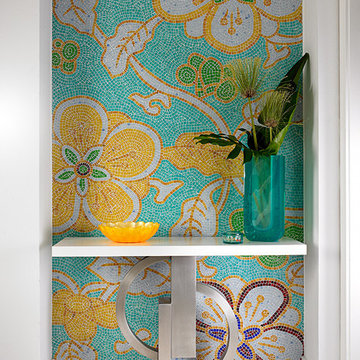
Vignette of mosaic inset with modern chrome based table.
SHOT BY SARGENT PHOTOGRAPHY
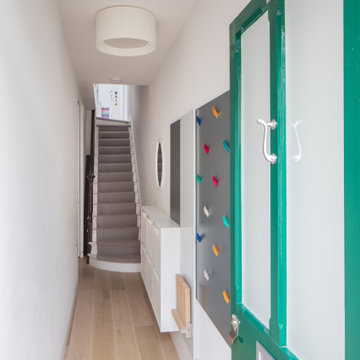
The entrance hall, although narrow, is a bright, inviting space. Bespoke joinery unites the composition of compact shoe storage, a folding seat for taking shoes on or off, and a colourful array of coat hooks. This feature is a practical, yet attractive addition for the small hallway entrance.
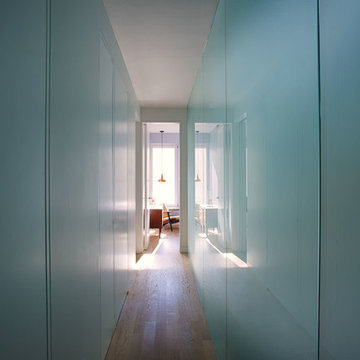
Unique, acid-etched frosted glass partitions lead to the master bathroom.
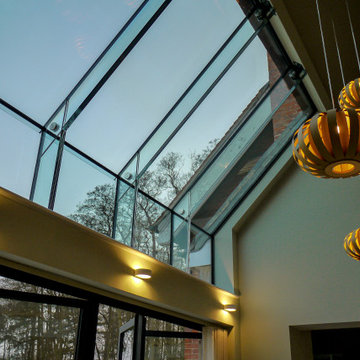
Structural glass roof installed on top the bifolding door system. Frameless effect glazing supported with four layers of glass beams. the glass roof provides stunning views a year round while increasing the sunlight in the dining area and upper floor hallway.
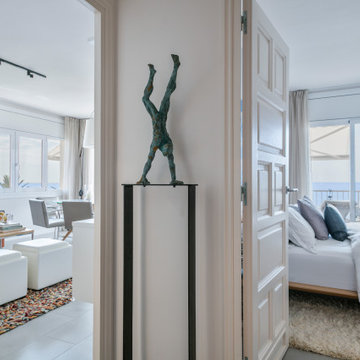
La entrada al living está justo al lado del dormitorio principal, desde donde se adivinan las fantásticas vistas a las playas del paseo marítimo de Sitges. En este espacio entre ambas entradas, destaca una escultura en bronce que descansa sobre un pie en forja, perteneciente a la colección privada de arte de mis clientes.
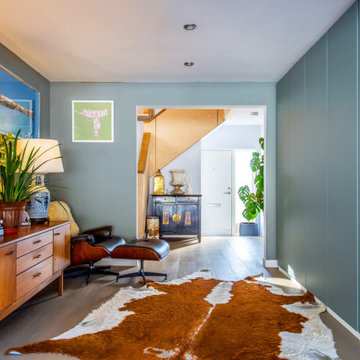
A complete modernisation and refit with garden improvements included new kitchen, bathroom, finishes and fittings in a modern, contemporary feel. A large ground floor living / dining / kitchen extension was created by excavating the existing sloped garden. A new double bedroom was constructed above one side of the extension, the house was remodelled to open up the flow through the property.
Project overseen from initial design through planning and construction.
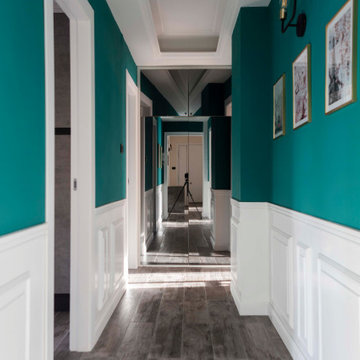
Il corridoio in questa casa accoglie una piccola galleria, impreziosita da poster e da un applique in marmo ed ottone.
Ecco la scelta di un colore audace che facesse da punto in comune a tutte le stanze.
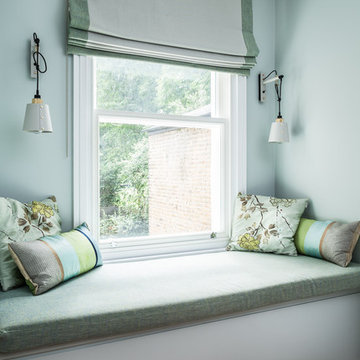
Roman Blind and matching bench cushion. Pret A Vivre fabric.
David Butler Photography
EMR design
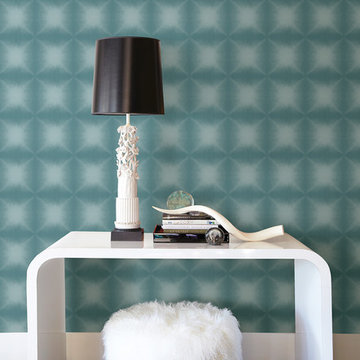
This contemporary hallway is complete with white decor pieces and a teal metallic wallpaper.
Turquoise Hallway Design Ideas
10
