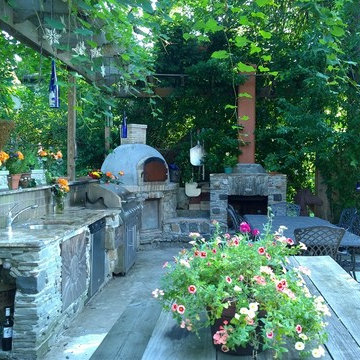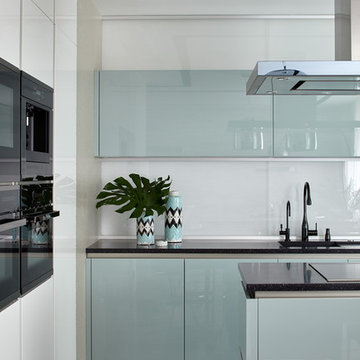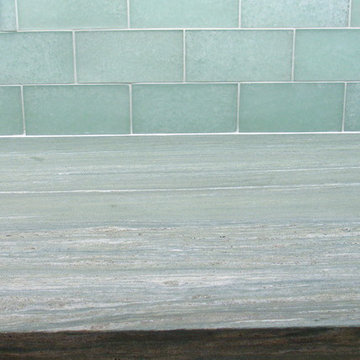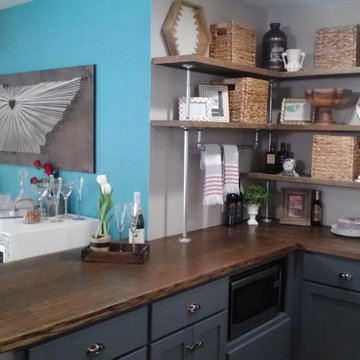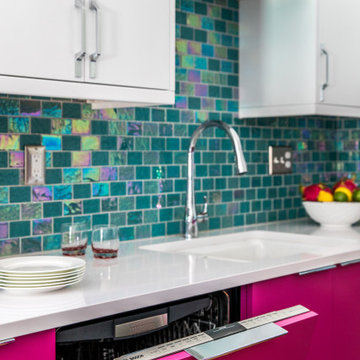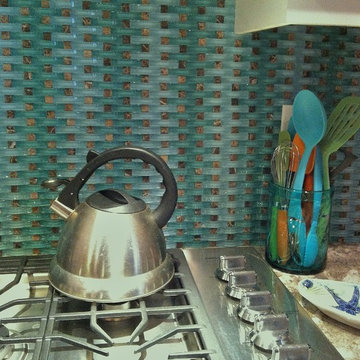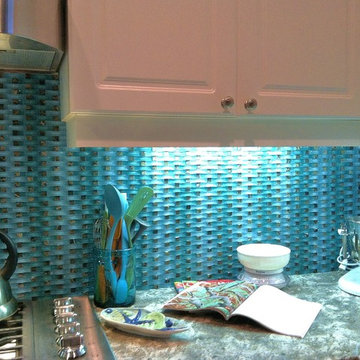Turquoise Kitchen with Glass Tile Splashback Design Ideas
Refine by:
Budget
Sort by:Popular Today
81 - 100 of 472 photos
Item 1 of 3
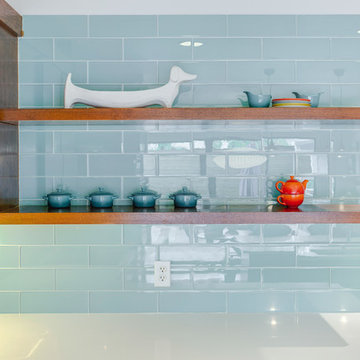
we wanted to preserve the mid-century modern feel (talk about a real flashback!), and boy, do we love the results! This kitchen is another perfect example of a project where we did the “lipstick and make-up” – another term for replacing the more cosmetic features such as countertops, backsplash, and the door and drawer fronts. Even doing so, the resulting kitchen leaves us with a breath of fresh air! To learn more about this space, continue reading below:
Cabinetry
To start, we removed the soffit in the kitchen making the space look taller. Next, we did not rip out the cabinetry boxes, because we were inspired by the finish and look of what existed. Maintaining the finish of the cabinets helped preserve the retro feel and is a good example of repurposing what you already have! As a result, we replaced the door and drawer fronts with a new slab style in a matching medium stain. In addition to the cabinetry fronts, we installed floating shelves – a perfect spot to display!
Countertops
For countertops we wanted something light and bright, and also something that would look good with the other finishes. As a result, we kept it simple with a light and bright surface from Caesarstone in the color “Blizzard”
Backsplash
Now for a little fun and a pop of color, the tile. The tile we selected is fresh, exciting, and also ties everything together giving that mid-century modern feel. In a brick-lay installation, we have a Glazzio Crystile Series, in a 4×12 size, with a finish of Soft Mint.
Fixtures and Fittings
Completing the space, we finished the cabinetry with U-Turn knob’s on the doors, and U-turn pulls on the drawers. Then from Blanco, we have a Quatrus stainless steel sink and a Culina mini faucet in satin nickel.

This white painted kitchen features a splash of color in the blue backsplash tile and reclaimed wood beams that add more character and a focal point to the entire kitchen.
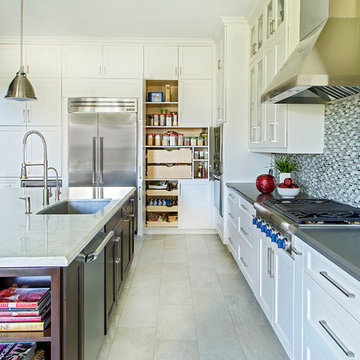
This high end kitchen was completely remodeled after opening up the space and allowing light in, as well as easy access to the breakfast room and great room. This crisp, white kitchen is warmed up with the wooden beam and the island base and infused with industrial touches. The owners are cooking enthusiasts and wanted ample space where they could prepare healthy meals and specialized storage to keep the look clean. The entire kitchen is highly personalized to function effortlessly with their lifestyle. A special thanks to Keechi Creek Builders and Accent Cabinets for their hard work on this project.
Erika Barczak, By Design Interiors Inc.
Photo Credit: Daniel Angulo www.danielangulo.com
Builder: Kichi Creek Builders
Cabinets: Accent Cabinets
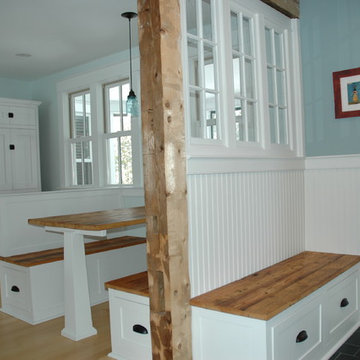
Updated kitchen incorporating a banquette, reused windows and reclaimed wood.

AV Architects + Builders
Forest Villa House - Mclean, VA
Open Kitchen/Breakfast area with commercial grade appliances and European style cabinets.
Large entertaining kitchen island with second dishwasher, sink and microwave drawer.
One bar- seating island with waterfall counter detail.
Large walk-in Pantry with pocket doors and custom shelving.
1528 Forrest Villa is situated in the heart of McLean, VA in a well-established neighborhood. This unique site is perfect for this modern house design because it sits at the top of a hill and has a grand view of the landscape.
We have designed a home that feels like a retreat but offers all the amenities a family needs to keep up with the fast pace of Northern VA. The house offers over 8,200 sqft of luxury living area on three finished levels.
The main level is an open-concept floor plan designed to entertain. The central area is the great room and the kitchen separated by a two-sided fireplace, but it’s surrounded by a very generous dining room, a study with custom built-ins and an outdoor covered patio with another gas fireplace. We also have a functional mudroom with a powder room right-off the 3-car garage with plenty of storage. The open stair case anchors the front elevation of the home to the front porch and the site.
The materials used for the home are of the highest quality. From the aluminum clad oversized windows, to the unique roofing structure, the Nichiha rectangular siding and stacked veneer stone, we have hand-picked materials that stand the test of time and complement the modern design of the home.
In total this 8200 sqft home has 6 bedrooms, 7 bathrooms, 2 half-baths and a 3-car garage.
Sean O'Rourke Photography. A one-of-a-kind modern home in the heart of McLean, Virginia.

Large kitchen with built in refrigerator and freezer, bar sink, opening shelving, island and paneled hood.
Perimeter Cabinet Finishes: Stained walnut and Benjamin Moore "Chantily Lace" Island Cabinet Finish: Benjamin Moore "Vermont Slate" island
Wall Color: Benjamin Moore "Chantily Lace"
Countertop: Pental Quartz "Misterio"
Backsplash: United tile "Equipe Country" Gris Claro, Jeffery Court "Reef Glass Nori Mosaic" Oceana Matte
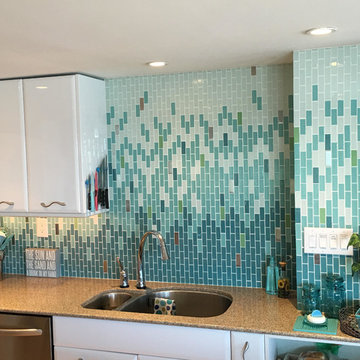
Check out this fun Susan Jablon glass tile gradient for this Oceanfront beach condo backsplash.
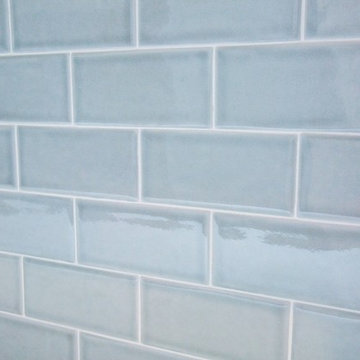
The owners selected Theory™ by Emser, a glazed porcelain series inspired by the look of distressed wood for their floors, MSI Stone's Morning Fog Subway for the kitchen backsplash, Calacatta Gold, also by MSI Stone, for the face of the fireplace and Blanca Statuarietto Quartz for the new Countertops. The project was finished early and under-budget. It's time for the owner to sit back and relax knowing we are managing every step of the way. Demolition, Haul-Off, Ordering. Installation, Punch Lists, Payments to Trades & Vendors, Final Walk-Thru, Labor & Product Warranties.
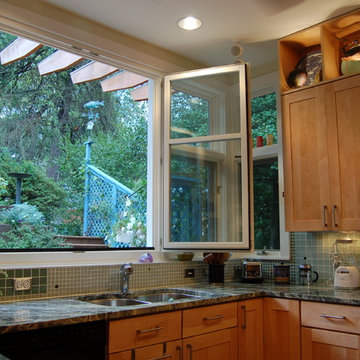
Working within the footprint of the existing house and a new, 3 by 11 foot addition, the scope of this project called for enhanced use of the existing kitchen space and better views to the heavily landscaped and terraced rear yard.
In response, numerous operable windows and doors wrap around three sides of the design, allowing the exterior landscaping and renovated deck to be more a part of the interior. A 9'-6" ceiling height helps define the kitchen area and provides enhanced views to an existing gazebo via the addition's high windows. With views to the exterior as a goal, most storage cabinets have been relocated to an interior wall. Glass doors and cabinet-mounted display lights accent the floor-to-ceiling pantry unit.
A Rain Forest Green granite countertop is complemented by cork floor tiles, soothing glass mosaics and a rich paint palette. The adjacent dining area's charcoal grey slate pavers provide superior functionality and have been outfitted with a radiant heat floor system.
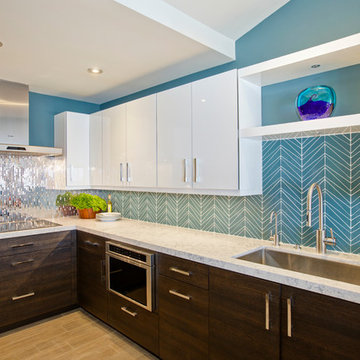
Tom Ford Beach Front Inspired Condo Remodel– Solana Beach, California
The Client was seeking an elegant but masculine, rich space that would embrace the newest phase of his life. The entire condo was remodeled, leaving no wall untouched.
Featured in this SeaScape Sur Solana Beach Condo
Are 2 Full Bathrooms, Powder room, Kitchen, including a complete interior design overhaul through out the condo showcasing Jeff Lewis Paint and custom home furnishings throughout.
Deep, rich walls are indicative of the sumptuous environment
and redefine luxury. Clean architectural lines reflect classic minimalistic influences with enduring timeliness and functionality.
Thank You to all the tradesmen, suppliers and
contractor for making this project a success.
IAS BUILDERS
SAN DIEGO BUILDING & ARCHITECTURAL SUPPLY
SIGNATURE DESIGNS KITCHEN BATH - RESPONSIBLE FOR ALL DESIGN AND EXECUTION OF PROJECT MANAGEMENT
PHOTOGRAPHY JON UPSON
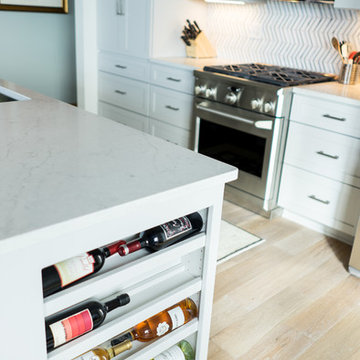
Originally this loft had a light maple flat panel door that didn't accentuate the lifestyle of a young professional. We increased the height of the cabinets to go to the ceiling along with making the island twice the size for entertaining.
Cabinets: Dura Supreme
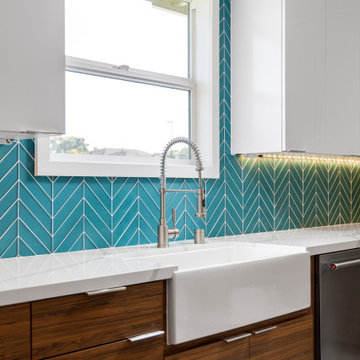
In order to create an open floor plan and entertainer's dream kitchen Morey Remodeling pushed the front wall of the house out to the existing porch edge to create a larger kitchen area and plenty of room for the new island with cascading waterfall edges and cooktop. New beams were installed between the kitchen and dining room in order to support the roof and ceiling load when walls were removed. We Installed new gray over sized porcelain tile flooring in kitchen area and hardwood to match existing. New cabinets in white high gloss acrylic and exotic walnut finish with satin nickel pulls add a modern, sleek look. A new bar area was created and the stunning Verve Chevron glass tile backsplash is the perfect contrast. The Phillips Hue under-cabinet LED strip lights were installed to enhance the backsplash and can be controlled from an app. The counter tops are Pental Quartz Calacatta, with new single basin Farmhouse Sink and Blanco Meridian Kitchen Faucet in Satin Nickel. All new electrical was updated throughout the home.
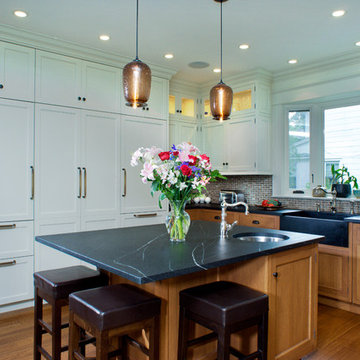
Bergen County, NJ -Transitional - Kitchen Designed by Toni Saccoman of The Hammer and Nail Inc.
Photography by: Steve Rossi
This Bergen County transitional kitchen features Barocca Soapstone countertops along with an integrated Soapstone Apron Front Sink and Drain Board. Rutt Handcrafted Cabinetry created Flawless Inset Cabinet Construction. The ceramic subway tile backsplash is made from crushed glass.
http://thehammerandnail.com
#ToniSaccoman #HNdesigns #KitchenDesign
Turquoise Kitchen with Glass Tile Splashback Design Ideas
5
