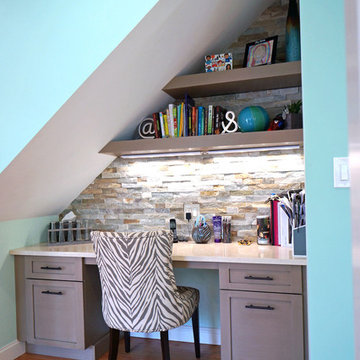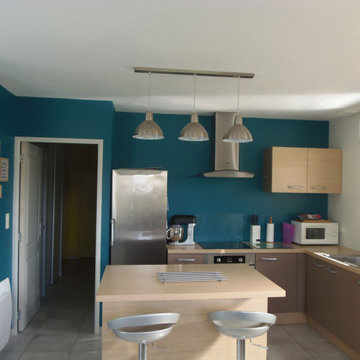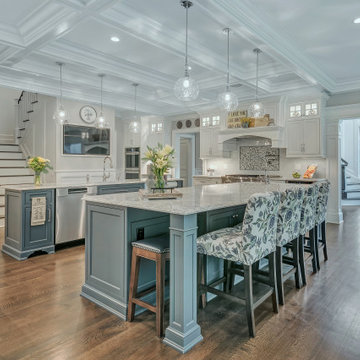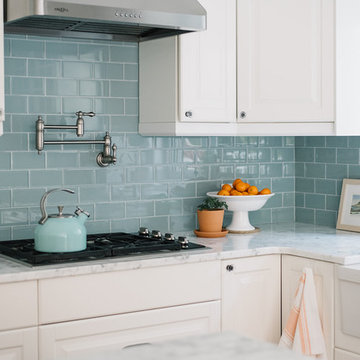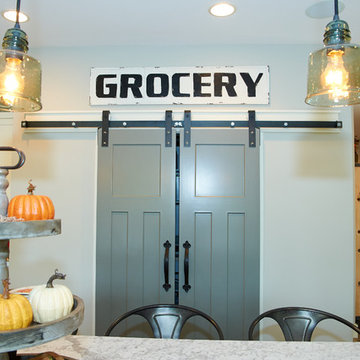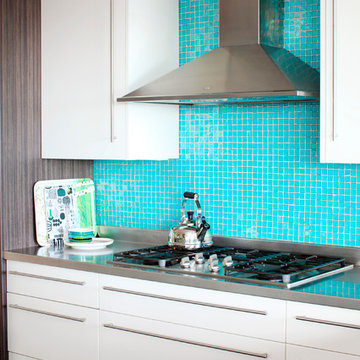Turquoise Kitchen with Glass Tile Splashback Design Ideas
Refine by:
Budget
Sort by:Popular Today
141 - 160 of 472 photos
Item 1 of 3
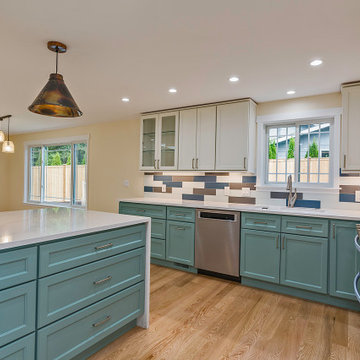
We worked really hard on making a functional kitchen that worked for the client. We went with grand JK cabinetry and deli custom paint for the lowers to add a nice pop of color in the space. We also designed our kitchens to be functional by adding drawers to all the lower cabinets. We also focused on the lighting in the space above and the under cabinet lighting to help set the mood and be functional in the space.
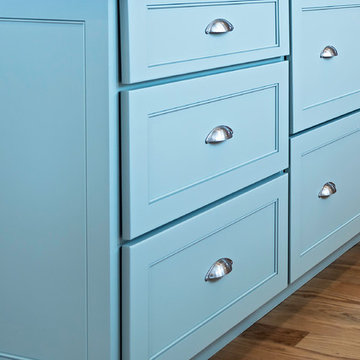
Coastal home kitchen renovation featuring Tedd Wood Cabinetry, Maple Monticello doors, with a full overlay. Perimeter cabinets in a white finish and kitchen island to match Sherwin Willliams, Oyster Bay.
Counter top: supplied by Discover Marble & Granite,
Granite, Costa Esmerelda Rose
Designer Credit: Lauren Burnap, Westerly location
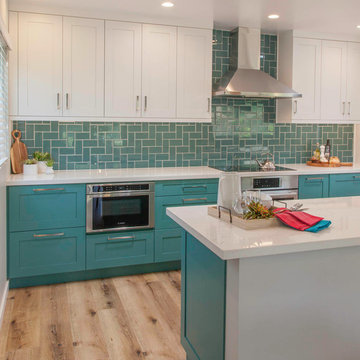
We worked with this client to transform their home by created an inviting and open living area. To enable this transformation, we first removed a partition wall that had previously separated the living room and the dining room. Doing this opened up the space between the kitchen and dining room. The beam on top opened up the wall and we were able to keep the post in place to keep the original architecture intact. To maximize the storage space, we closed the door and windows. This allowed us to install the cabinetry that the client desired. For the cabinetry, we went with a two-tone color scheme, using a white upper cabinet with a teal base cabinet. These color choices aligned well with the glossy glass vertical herringbone tile. Additionally, in this whole home remodel, we also installed luxury vinyl flooring and tile surrounding a brand new fireplace. The end result was a refreshed home that our client could enjoy with family and friends.
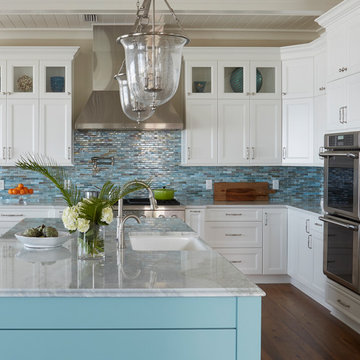
Retirement home designed for extended family! I loved this couple! They decided to build their retirement dream home before retirement so that they could enjoy entertaining their grown children and their newly started families. A bar area with 2 beer taps, space for air hockey, a large balcony, a first floor kitchen with a large island opening to a fabulous pool and the ocean are just a few things designed with the kids in mind. The color palette is casual beach with pops of aqua and turquoise that add to the relaxed feel of the home.
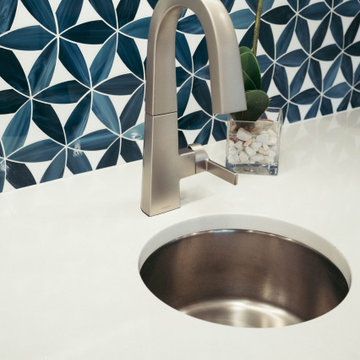
This dark, dreary kitchen was large, but not being used well. The family of 7 had outgrown the limited storage and experienced traffic bottlenecks when in the kitchen together. A bright, cheerful and more functional kitchen was desired, as well as a new pantry space.
We gutted the kitchen and closed off the landing through the door to the garage to create a new pantry. A frosted glass pocket door eliminates door swing issues. In the pantry, a small access door opens to the garage so groceries can be loaded easily. Grey wood-look tile was laid everywhere.
We replaced the small window and added a 6’x4’ window, instantly adding tons of natural light. A modern motorized sheer roller shade helps control early morning glare. Three free-floating shelves are to the right of the window for favorite décor and collectables.
White, ceiling-height cabinets surround the room. The full-overlay doors keep the look seamless. Double dishwashers, double ovens and a double refrigerator are essentials for this busy, large family. An induction cooktop was chosen for energy efficiency, child safety, and reliability in cooking. An appliance garage and a mixer lift house the much-used small appliances.
An ice maker and beverage center were added to the side wall cabinet bank. The microwave and TV are hidden but have easy access.
The inspiration for the room was an exclusive glass mosaic tile. The large island is a glossy classic blue. White quartz countertops feature small flecks of silver. Plus, the stainless metal accent was even added to the toe kick!
Upper cabinet, under-cabinet and pendant ambient lighting, all on dimmers, was added and every light (even ceiling lights) is LED for energy efficiency.
White-on-white modern counter stools are easy to clean. Plus, throughout the room, strategically placed USB outlets give tidy charging options.
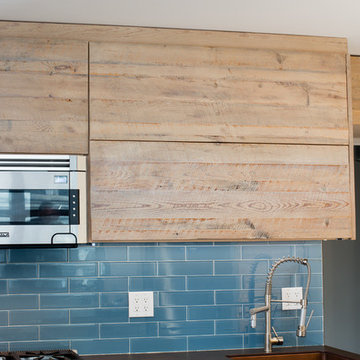
Watch as this cabinet opens itself with a simple touch at the bottom!
Chris Sanders
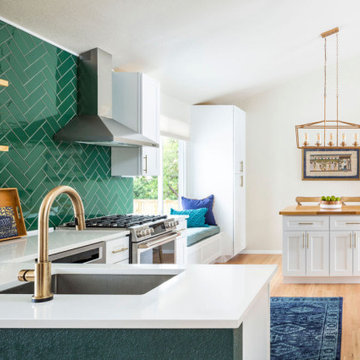
Green kitchen backsplash crowns crispy white shaker wood cabinets. Gold hardware, plumbing and lighting compliment the natural hardwood flooring.
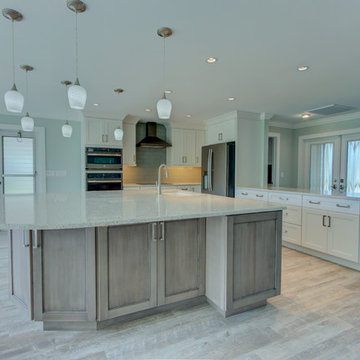
Here's one to start your weekend! #KeepItClassy
Contractor: Lighthouse Building & Remodeling
Cabinetry - R.D. Henry & Company - Color: Sweet Mist / Extra White - Style: Naples
JSI Cabinetry - Plymouth White
Countertops - Curava Recycled Glass Surfaces - Savaii
Hardware - Atlas Homewares - A857-BN
Lighting - Task Lighting Corporation
Appliances - Monark Premium Appliance Co - GE Appliances
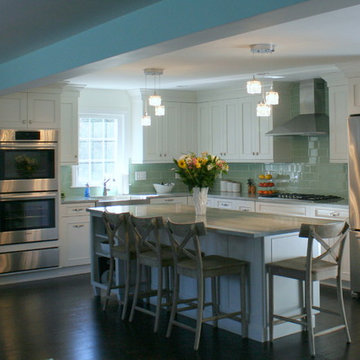
White kitchen with granite and stainless steel appliances. Features a cooktop, double ovens, warming drawer and built in microwave. Seating for four at a single level island. Dark hardwood floors compliment the whole area.
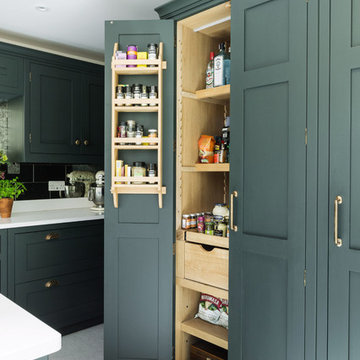
A stunning period property in the heart of London, the homeowners of this beautiful town house have created a stunning, boutique hotel vibe throughout, and Burlanes were commissioned to design and create a kitchen with charisma and rustic charm.
Handpainted in Farrow & Ball 'Studio Green', the Burlanes Hoyden cabinetry is handmade to fit the dimensions of the room exactly, complemented perfectly with Silestone worktops in 'Iconic White'.
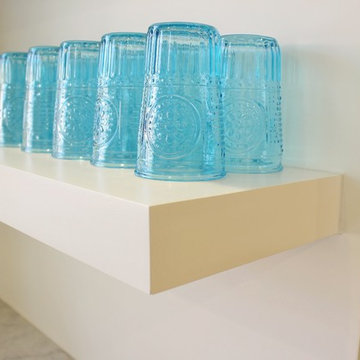
Kitchen with white inset cabinetry from Dura Supreme, Stainless KitchenAid appliances by KitchenAid, Arabescato marble counters, and Ship-lap ceiling treatment. Milan, Quad Cities kitchen remodeled from start to finish by Village Home Stores.
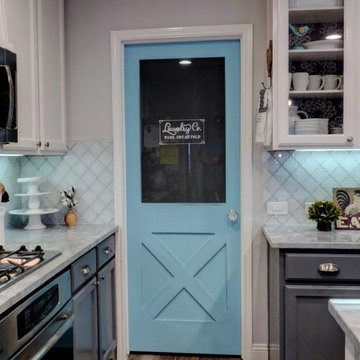
This project was a typical suburban house that the owner wanted to modernize. The home was only 10 years old so we reused the cabinets and appliances. We lowered the bar and added some farmhouse style accents.
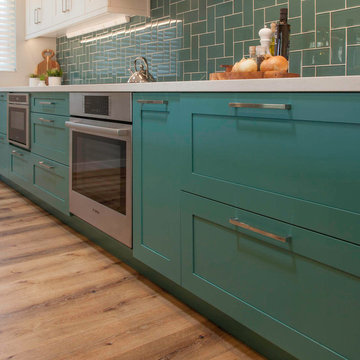
We worked with this client to transform their home by created an inviting and open living area. To enable this transformation, we first removed a partition wall that had previously separated the living room and the dining room. Doing this opened up the space between the kitchen and dining room. The beam on top opened up the wall and we were able to keep the post in place to keep the original architecture intact. To maximize the storage space, we closed the door and windows. This allowed us to install the cabinetry that the client desired. For the cabinetry, we went with a two-tone color scheme, using a white upper cabinet with a teal base cabinet. These color choices aligned well with the glossy glass vertical herringbone tile. Additionally, in this whole home remodel, we also installed luxury vinyl flooring and tile surrounding a brand new fireplace. The end result was a refreshed home that our client could enjoy with family and friends.
Turquoise Kitchen with Glass Tile Splashback Design Ideas
8
