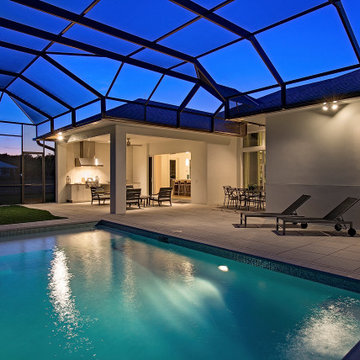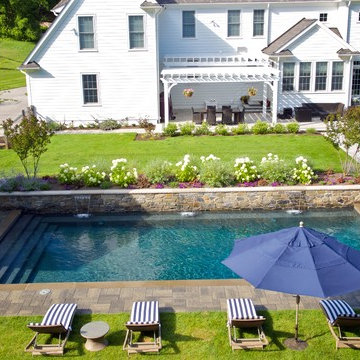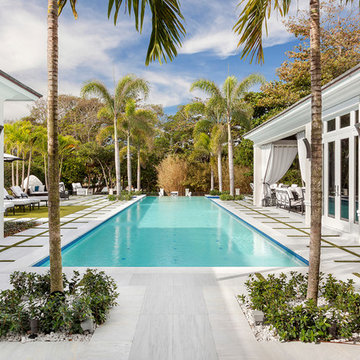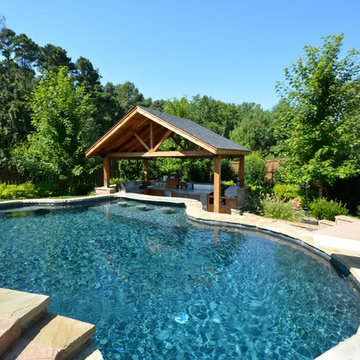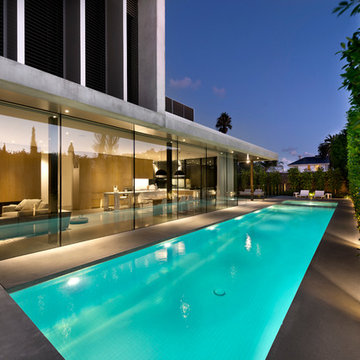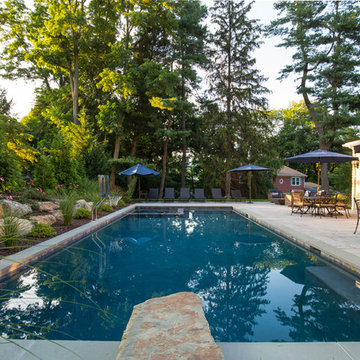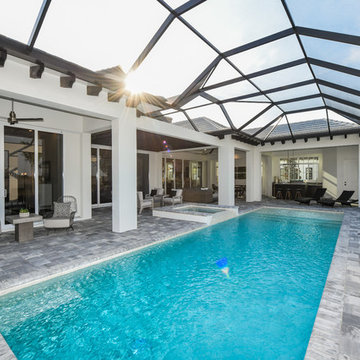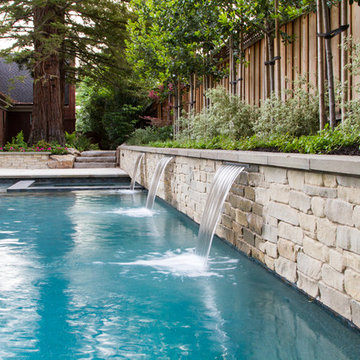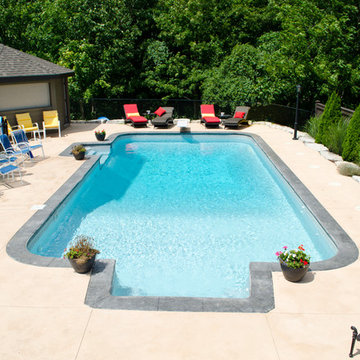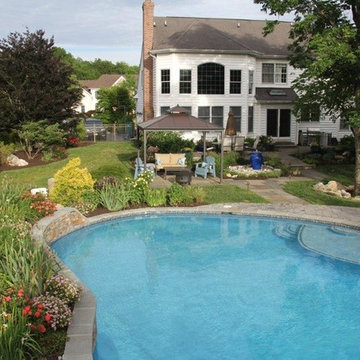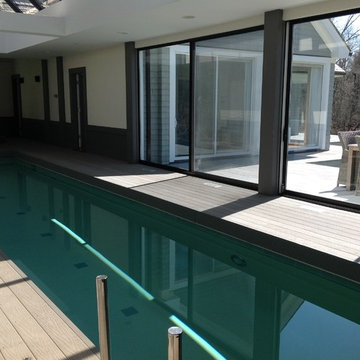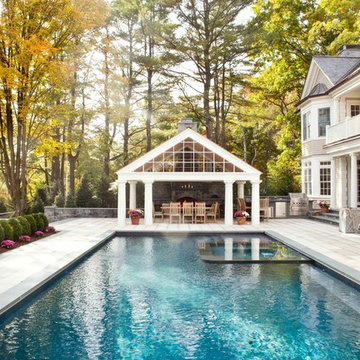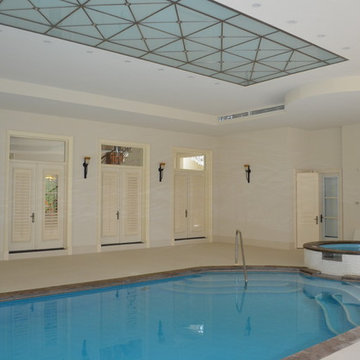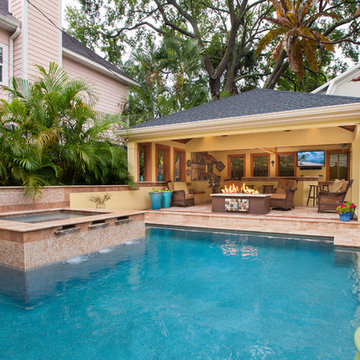Turquoise Lap Pool Design Ideas
Refine by:
Budget
Sort by:Popular Today
301 - 320 of 3,678 photos
Item 1 of 3
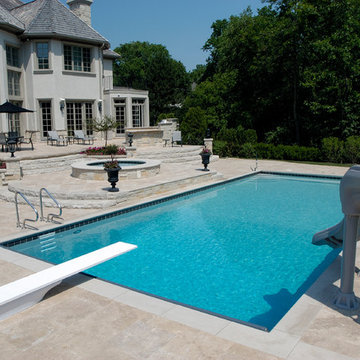
This pool, completed in 2005, measures 20'0" x 43'0". The elevated hot tub is 8'0" in diameter. There is a shallow end bench attached to the "wedding cake" steps. The pool finish is Diamond Brite exposed aggregate pool finish. The pool is covered by an automatic pool safety cover with custom stone lid system. The pool coping is Indiana Limestone on both the pool and hot tub. Other features include colored lights and deep flume slide.
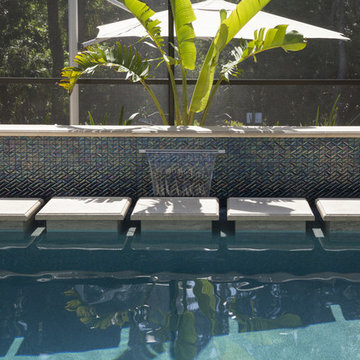
Sun gleams off of the custom designed water feature’s iridescent tile by Oceanside in “Peacock.” Stone veneer by MSI Stone wraps around with crisp, clean corners. Pathway tiles are perfectly positioned alongside the pool and waterfall.
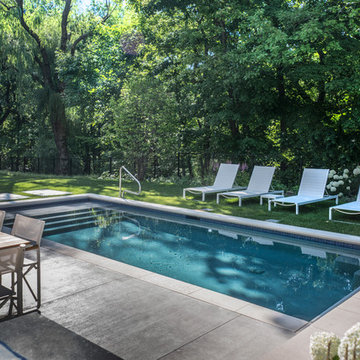
This compact swimming pool measures 12'0'" x 26'6" and is 4'0" deep. The full shallow end steps and sunshelf provide an ample resting area. The stone decking and stone steppers highlight the modern house, as well as the glass enclosed fire table. Photography by Larry Huene
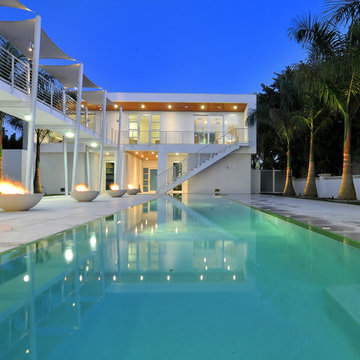
The concept began with creating an international style modern residence taking full advantage of the 360 degree views of Sarasota downtown, the Gulf of Mexico, Sarasota Bay and New Pass. A court yard is surrounded by the home which integrates outdoor and indoor living.
This 6,400 square foot residence is designed around a central courtyard which connects the garage and guest house in the front, to the main house in the rear via fire bowl and lap pool lined walkway on the first level and bridge on the second level. The architecture is ridged yet fluid with the use of teak stained cypress and shade sails that create fluidity and movement in the architecture. The courtyard becomes a private day and night-time oasis with fire, water and cantilevered stair case leading to the front door which seconds as bleacher style seating for watching swimmers in the 60 foot long wet edge lap pool. A royal palm tree orchard frame the courtyard for a true tropical experience.
The façade of the residence is made up of a series of picture frames that frame the architecture and the floor to ceiling glass throughout. The rear covered balcony takes advantage of maximizing the views with glass railings and free spanned structure. The bow of the balcony juts out like a ship breaking free from the rear frame to become the second level scenic overlook. This overlook is rivaled by the full roof top terrace that is made up of wood decking and grass putting green which has a 360 degree panorama of the surroundings.
The floor plan is a reverse style plan with the secondary bedrooms and rooms on the first floor and the great room, kitchen and master bedroom on the second floor to maximize the views in the most used rooms of the house. The residence accomplishes the goals in which were set forth by creating modern design in scale, warmth, form and function.
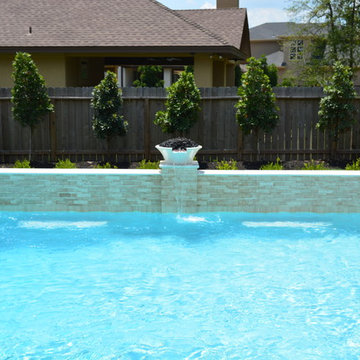
18" x 24' raised wall with three 21" columns. The wall is covered with a neutral stack stone and bull nose travertine coping. A top the columns are three 26" fire/water bowls with copper scupper spillway and black lava rock.
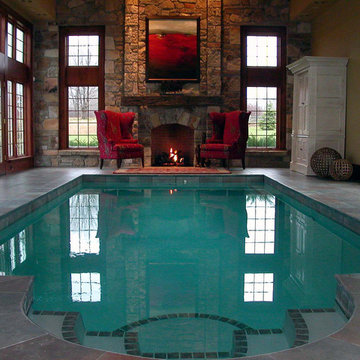
This indoor salt water pool creates a magically oasis for its homeowners. The rich stonework of the fireplace brings the exterior into the interior. While the addition of the grand wing chairs and contemporary artwork accentuating the fireplace provides a dramatic focal point to the room.
Turquoise Lap Pool Design Ideas
16
