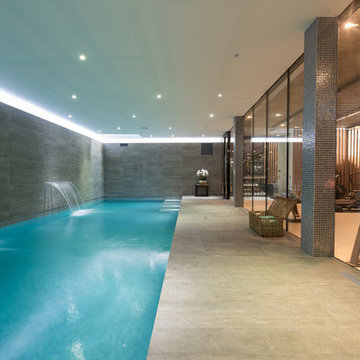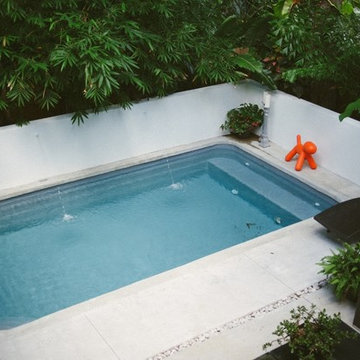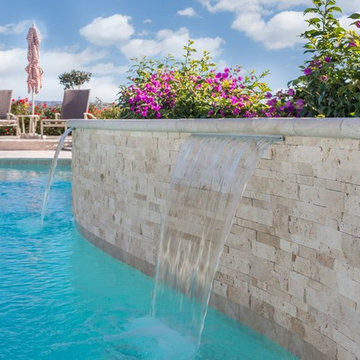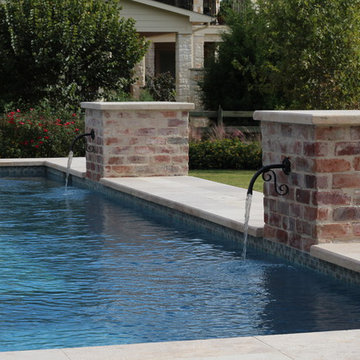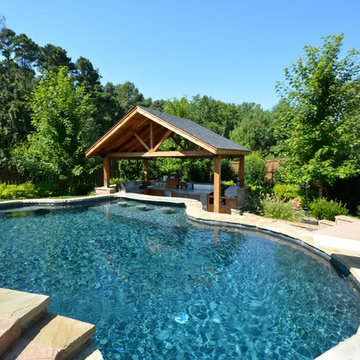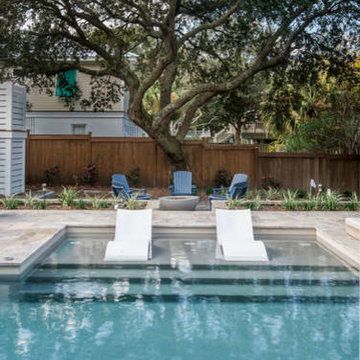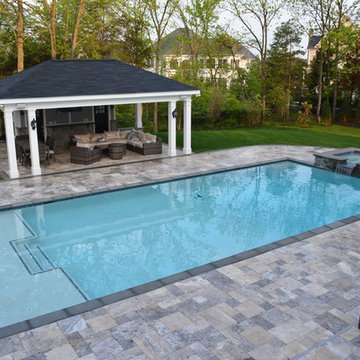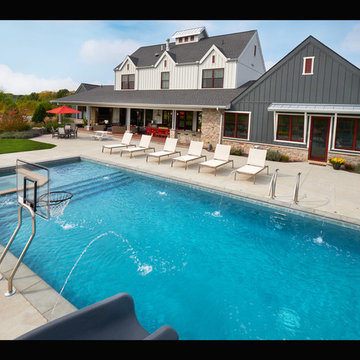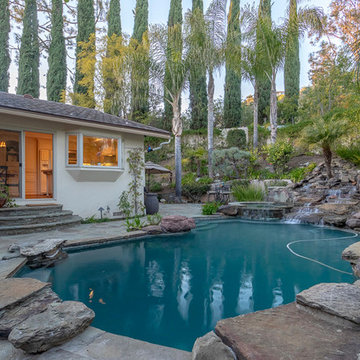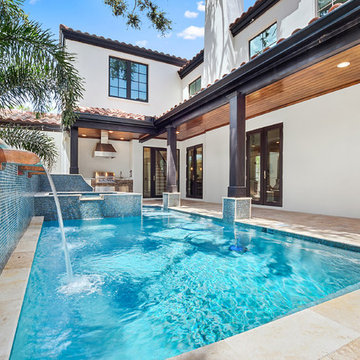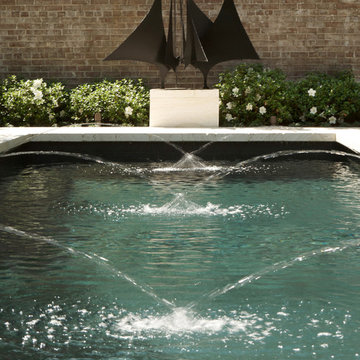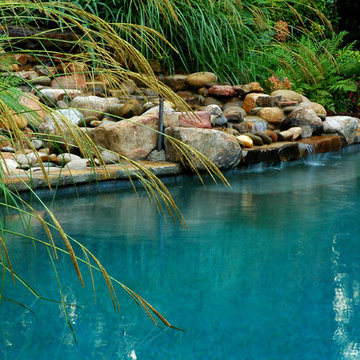Turquoise Pool Design Ideas with a Water Feature
Refine by:
Budget
Sort by:Popular Today
81 - 100 of 3,234 photos
Item 1 of 3
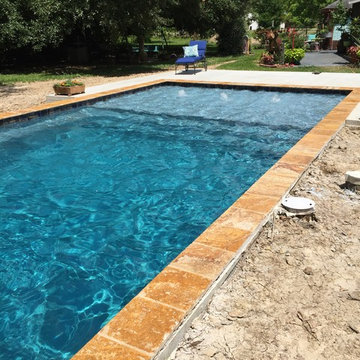
Tile: Coral Rustic Blue
Coping: Gold Travertine
Plaster: Diamond Brite Paradise Blue Mix
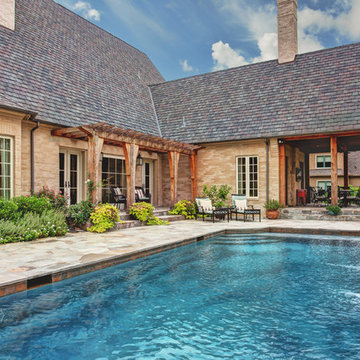
The outdoor living space in this home is stunning. There is a strong continuity in this home inside and out that makes this home feel so inviting. No space in this home feels disconnected from the rest.
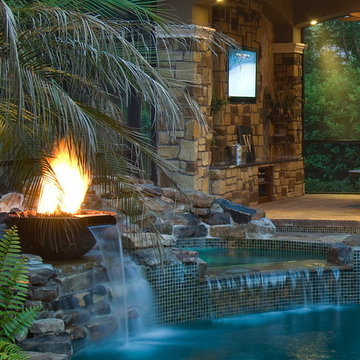
Naturalistic swimming pool with stone spa and waterfall feature, Fire bowl accents, tropical foliage. Covered pavillion with lots of natural stone.
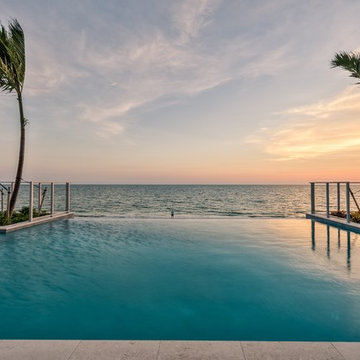
Pool Deck- salt water poo and spa are elevated 22' above the beach. Big sun area, covered porches, stairs to beach, large planters.
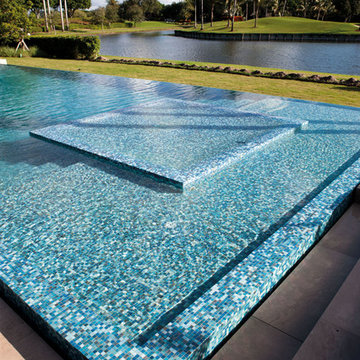
This exceptional pool uses a custom glass mosaic mix throughout. Any combination can be made to to fit any style.
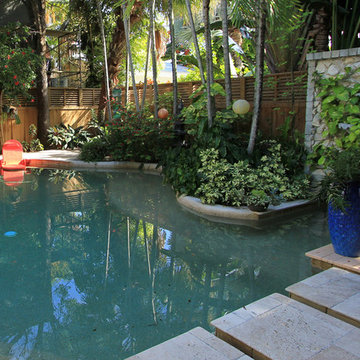
Another view of the swimming pool and spa at the Reynolds House. A fountain provides soothing background sounds and wood fencing provides total privacy and seclusion.
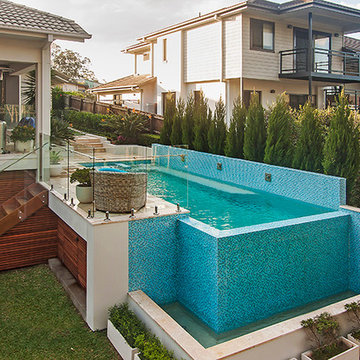
8m x 3m Out of Ground Infinity Edge Pool. Pool features 3 Custom Stainless Steel Scupper Water Features. Travertine Coping, Glass Mosaics, Polished Pebble Interior & LED Lighting.
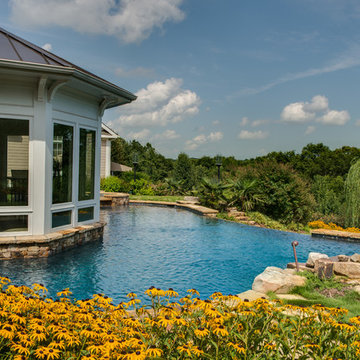
Mark Hoyle
Originally, this 3700 SF two level eclectic farmhouse from the mid 1980’s underwent design changes to reflect a more colonial style. Now, after being completely renovated with additional 2800 SF living space, it’s combined total of 6500 SF boasts an Energy Star certification of 5 stars.
Approaching this completed home, you will meander along a new driveway through the dense buffer of trees until you reach the clearing, and then circle a tiered fountain on axis with the front entry accentuating the symmetrical main structure. Many of the exterior changes included enclosing the front porch and rear screened porch, replacing windows, replacing all the vinyl siding with and fiber cement siding, creating a new front stoop with winding brick stairs and wrought iron railings as will as other additions to the left and rear of the home.
The existing interior was completely fro the studs and included modifying uses of many of the existing rooms such as converting the original dining room into an oval shaped theater with reclining theater seats, fiber-optic starlight ceiling and an 80” television with built-in surround sound. The laundry room increased in size by taking in the porch and received all new cabinets and finishes. The screened porch across the back of the house was enclosed to create a new dining room, enlarged the kitchen, all of which allows for a commanding view of the beautifully landscaped pool. The upper master suite begins by entering a private office then leads to a newly vaulted bedroom, a new master bathroom with natural light and an enlarged closet.
The major portion of the addition space was added to the left side as a part time home for the owner’s brother. This new addition boasts an open plan living, dining and kitchen, a master suite with a luxurious bathroom and walk–in closet, a guest suite, a garage and its own private gated brick courtyard entry and direct access to the well appointed pool patio.
And finally the last part of the project is the sunroom and new lagoon style pool. Tucked tightly against the rear of the home. This room was created to feel like a gazebo including a metal roof and stained wood ceiling, the foundation of this room was constructed with the pool to insure the look as if it is floating on the water. The pool’s negative edge opposite side allows open views of the trees beyond. There is a natural stone waterfall on one side of the pool and a shallow area on the opposite side for lounge chairs to be placed in it along with a hot tub that spills into the pool. The coping completes the pool’s natural shape and continues to the patio utilizing the same stone but separated by Zoysia grass keeping the natural theme. The finishing touches to this backyard oasis is completed utilizing large boulders, Tempest Torches, architectural lighting and abundant variety of landscaping complete the oasis for all to enjoy.
Turquoise Pool Design Ideas with a Water Feature
5
