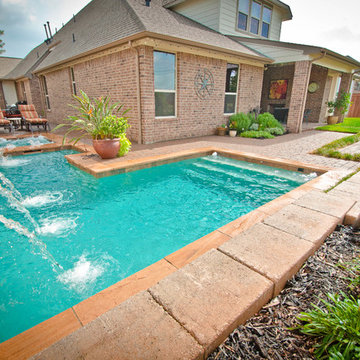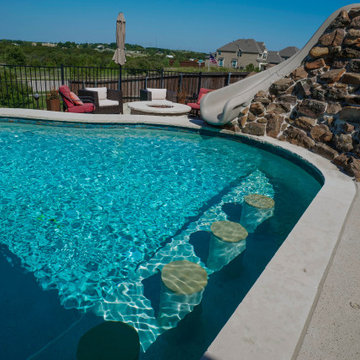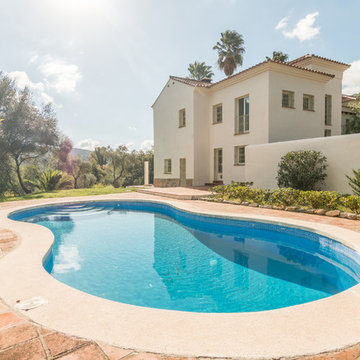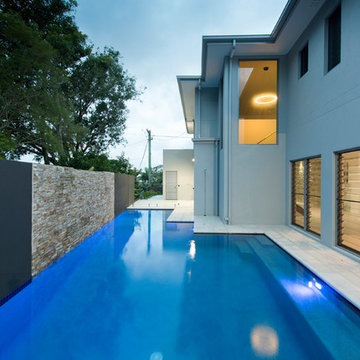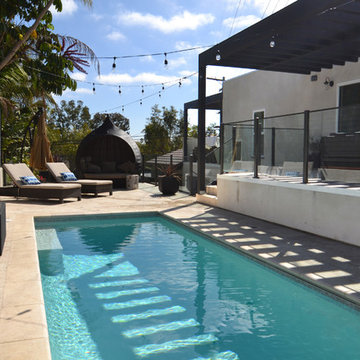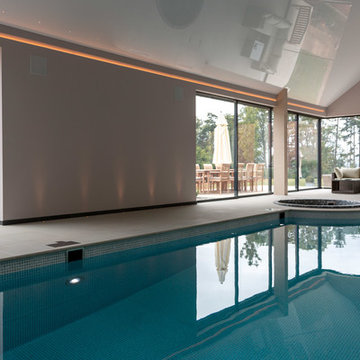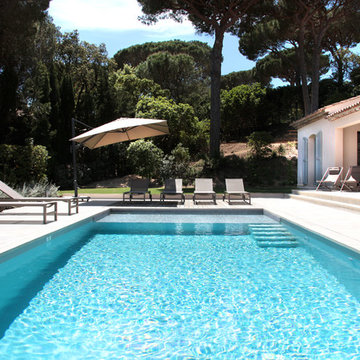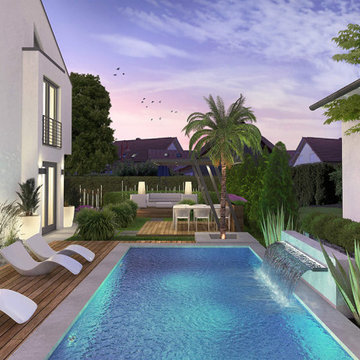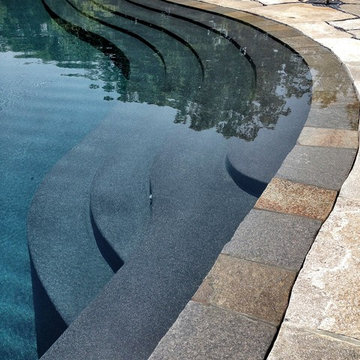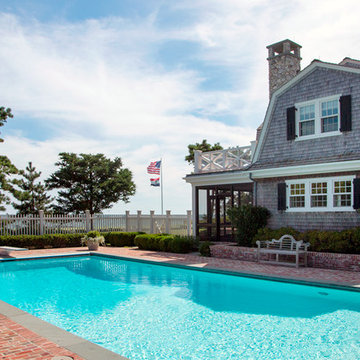Turquoise Side Yard Pool Design Ideas
Refine by:
Budget
Sort by:Popular Today
101 - 120 of 394 photos
Item 1 of 3
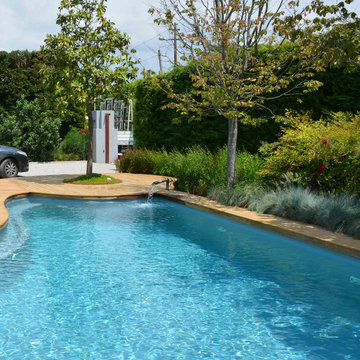
The pool is integrated into the park of the villa, however not, as one would expect in a park, centrally located in the middle, but rather off to the side. This allows the garden to retain much of its original size and freedom of movement. The curved shape of the pool and wooden pool deck match the winding gravel pathway nearly symmetrically.
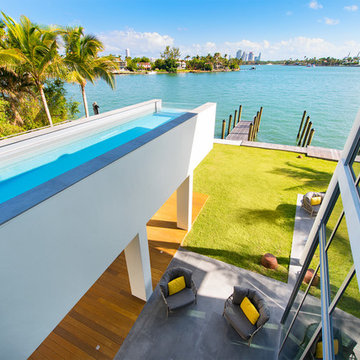
Construction of new contemporary custom home with Ipe decking and door cladding, dual car lift, vertical bi-fold garage door, smooth stucco exterior, elevated cantilevered swimming pool with mosaic tile finish, glass wall to view the bay and viewing window to ground floor, custom circular skylights, ceiling mounted flip-down, hidden TVs, custom stainless steel, cable suspended main stair.
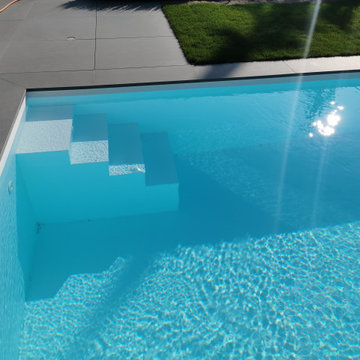
NIVEKO Polystone Invisible Fertigbecken 8,00 x 3,00 x 1,50 m in weiss mit Treppe Modern und Wandmassage 2- fach.
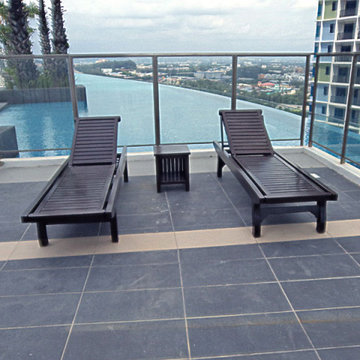
i-SOHO is an meant to be an abode for trendy individuals that opt for a work-life culture surrounding cosmopolitan style. The exquisite development is constructed with unique architectures giving a sinuous depiction on the tower blocks. The astonishing facade is inspired by the integration of sky, water and greenery elements.
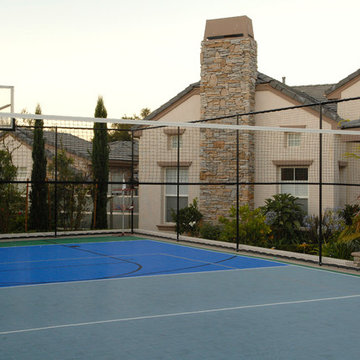
The side yard, adjacent to the Open-Air Pavilion is the full size Sport Court with two basketball hoops, free throw lines and a full volleyball court.
Photo by: Jack Coyier,
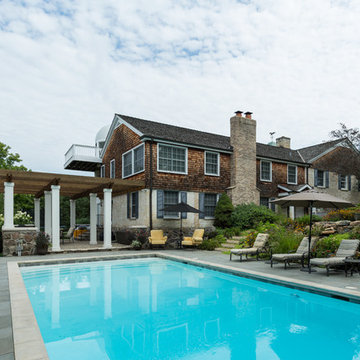
Lowell Custom Homes, Lake Geneva, WI.
Pool House, Shingle style architecture, bluestone patio surrounding pool with relaxing views and seating areas .A wall of glass doors opens to allow fresh air and plenty of sunlight while guests enjoy views of the pool and surrounding landscape. White wood trim, glass wall, sliding doors open to bluestone terrace and pool area.
Victoria McHugh
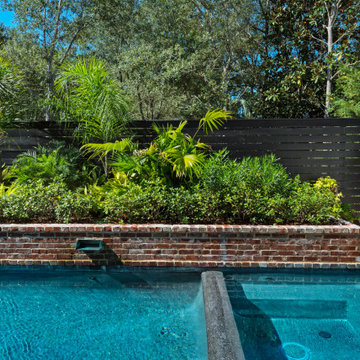
An amazing space envisioned by the Client and completed by a great team. An Ipe deck flows to the edge of the pool. The reclaimed brick wall and walkway give a sense that the space is much older. Several varieties of palms and flowering shrubs create an oasis with year-round color.
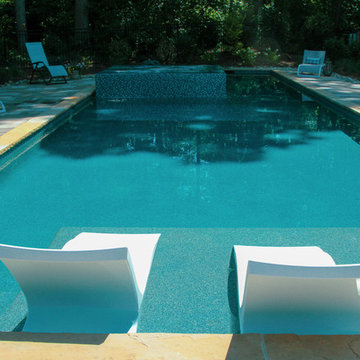
See landscape ideas you like in these photos? Ayers can create landscape lighting or similar looks for your home along with custom pavers. Pool by: Vue Custom Pools Landscape by New Garden Nursery
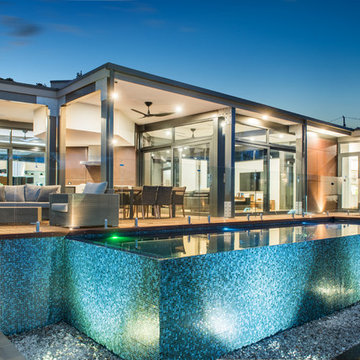
The distinctive design is reflective of the corner block position and the need for the prevailing views. A steel portal frame allowed the build to progress quickly once the excavations and slab was prepared. An important component was the large commercial windows and connection details were vital along with the fixings of the striking Corten cladding. Given the feature Porte Cochere, Entry Bridge, main deck and horizon pool, the external design was to feature exceptional timber work, stone and other natural materials to blend into the landscape. Internally, the first amongst many eye grabbing features is the polished concrete floor. This then moves through to magnificent open kitchen with its sleek design utilising space and allowing for functionality. Floor to ceiling double glazed windows along with clerestory highlight glazing accentuates the openness via outstanding natural light. Appointments to ensuite, bathrooms and powder rooms mean that expansive bedrooms are serviced to the highest quality. The integration of all these features means that from all areas of the home, the exceptional outdoor locales are experienced on every level
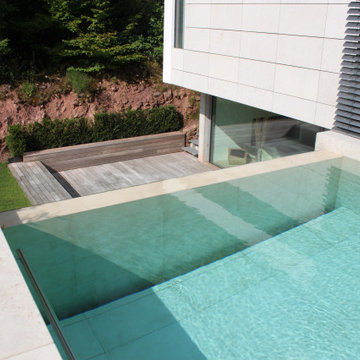
Infinity Pool 7,5 x 4,0 x 1,5 m mit großen Natursteinplatten belegt, Einbauteile in Edelstahl, Gegenstromanlage, Haltestangen auf den Längsseiten, Überlauf mit Natursteinbelag, Rollladenabdeckung PC im Bodenschacht versteckt.
Turquoise Side Yard Pool Design Ideas
6
