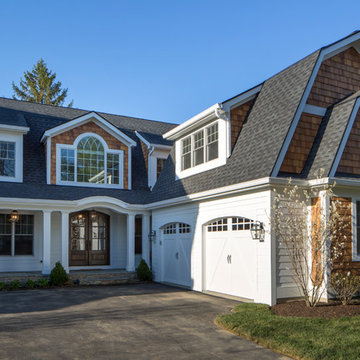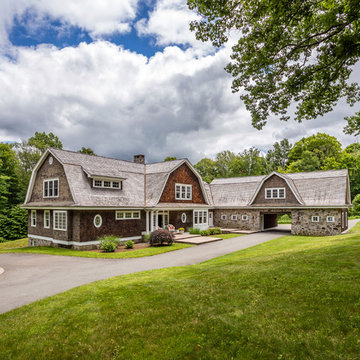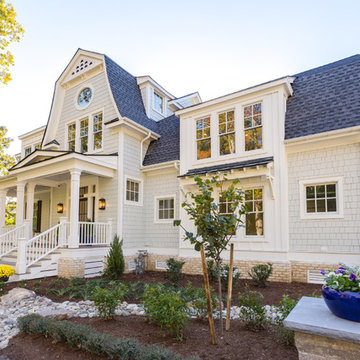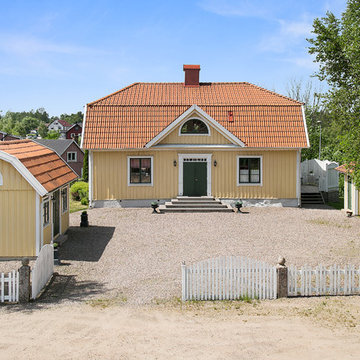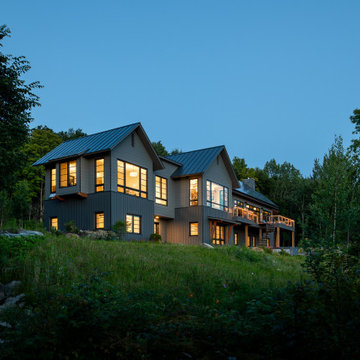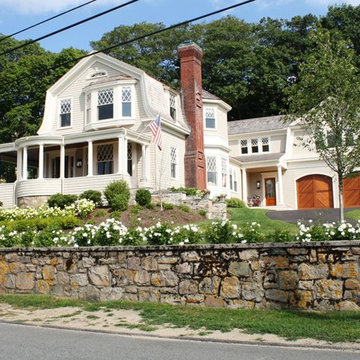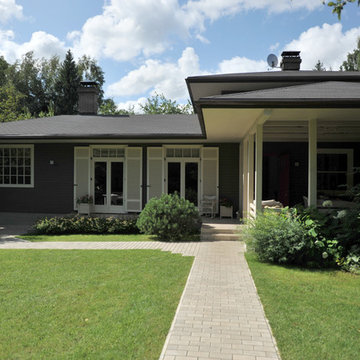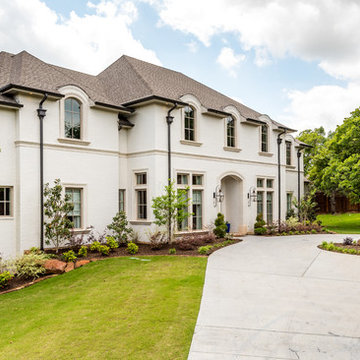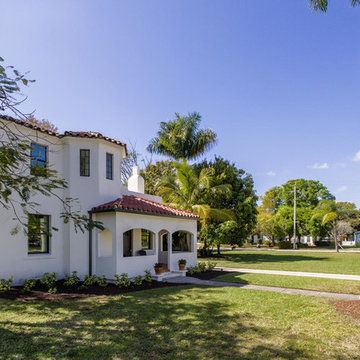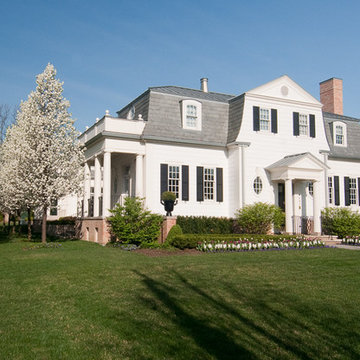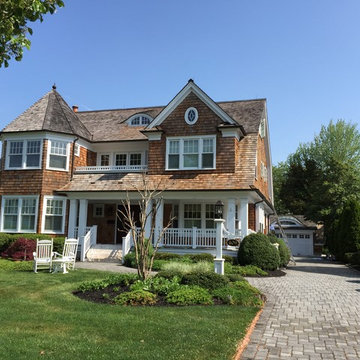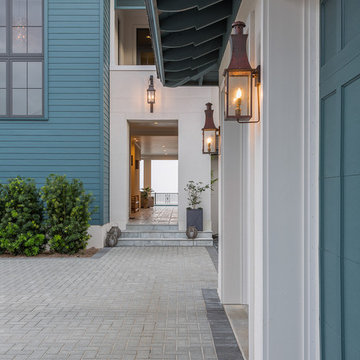Two-storey Exterior Design Ideas with a Gambrel Roof
Refine by:
Budget
Sort by:Popular Today
141 - 160 of 3,567 photos
Item 1 of 3
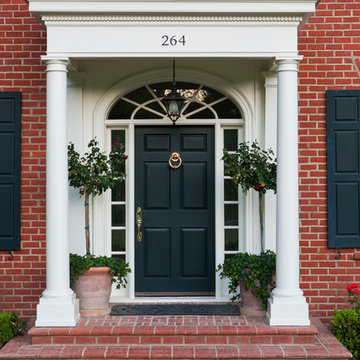
SoCal Contractor- Construction
Lori Dennis Inc- Interior Design
Mark Tanner-Photography
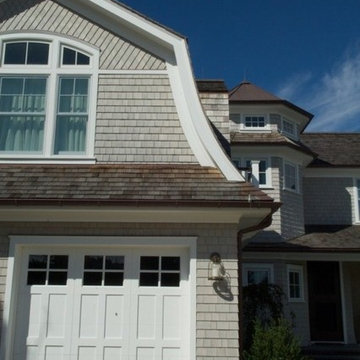
Curved gambrel roof detail view showing diamond cedar shakes against straight shake.
Photo Credit: Bill Wilson
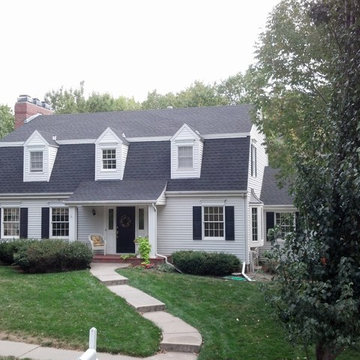
This GAF Timberline HD Charcoal roof looks great with the contrasting white siding, black trim on the windows, and story book walkway up to the black front door.
Photo credit: Jacob Hansen
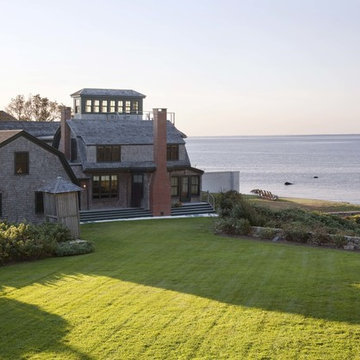
This project included extensive modernization and an updated HVAC system for use as a four-season retreat. Notable features of the renovated home include millwork walls and ceilings and a delicate suspended metal stair that rises to a viewing deck facing the ocean.
Design: Lynn Hopkins Architect and C & J Katz Studio
Photography: Eric Roth Photography
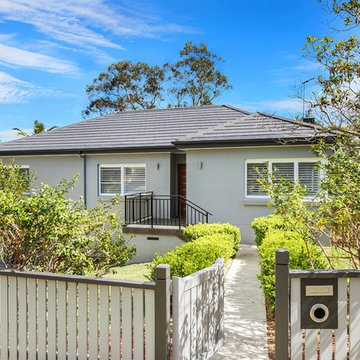
The 1950's brick bungalow was fully rendered and re-roofed.
Photography by Vision Photography
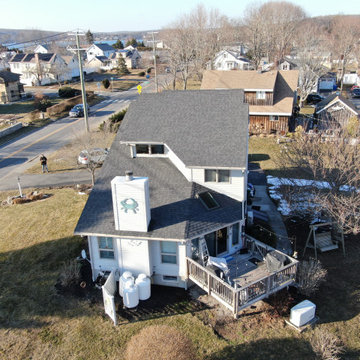
Side view of this hybrid Architectural Asphalt and Standing Seam metal installation on this quaint Connecticut coastal residence. The primary roof is a CertainTeed Landmark Pro Full System consisting of pewterwood architectural asphalt shingles and CertainTeed WinterGuard Ice and Water shield underlayment. The standing seam metal is .032 Englert pre-weathered Galvalume.
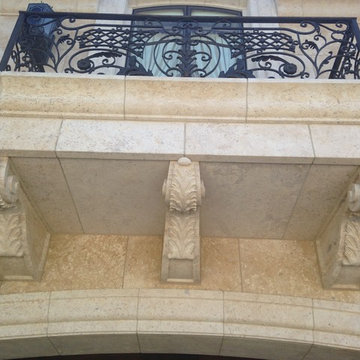
French Limestone "Lanvignes" architectural dimension stone used for both exterior and interior of custom residence in Newport Beach,CA. Cladding, veneer, balconies, corbels, entry door surround, interior flat and dimensional work. General Contractor: RDM General Contractors Architect/Designer: Christopher Kinne Stone Management: Monarch Stone International
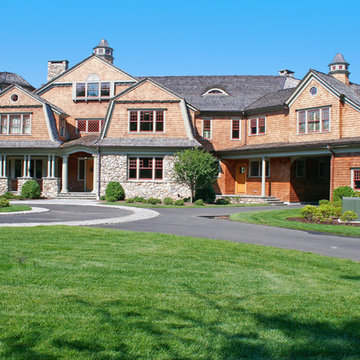
Materials used were: reclaimed antique wide plank flooring, hand-hewn reclaimed rustic timbers for beamed cathedral family room, and many built-ins and paneled library were made from antique reclaimed hemlock. Native field stone was used on the exterior wall cladding, canted stone walls and throughout the hardscape. A Crestron system controls the home interior and exterior audio, video, lighting control and pool integration.
Two-storey Exterior Design Ideas with a Gambrel Roof
8
