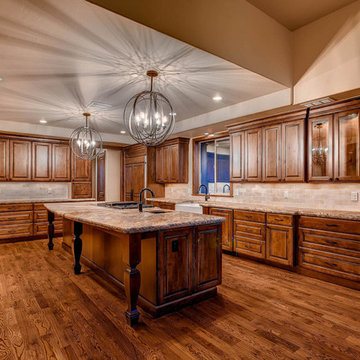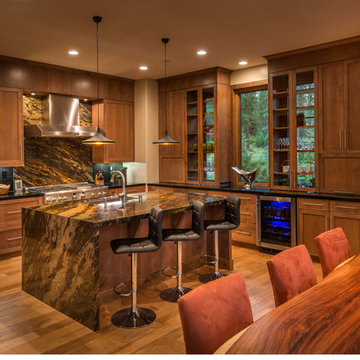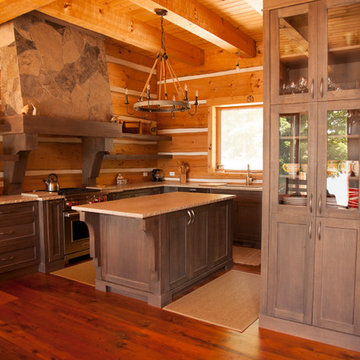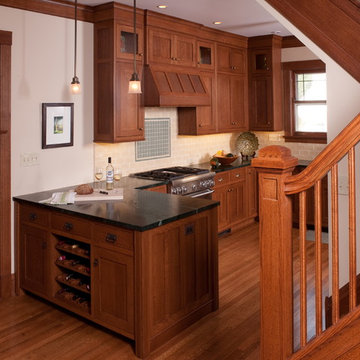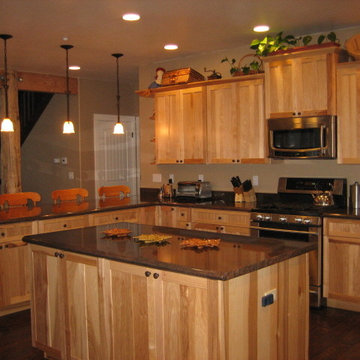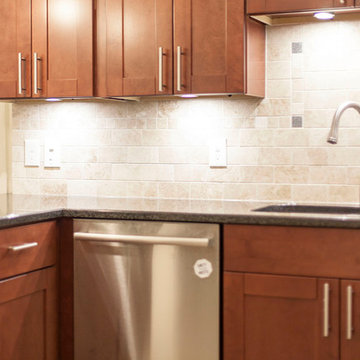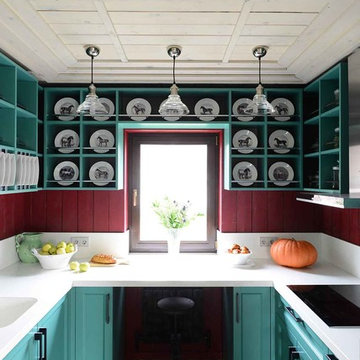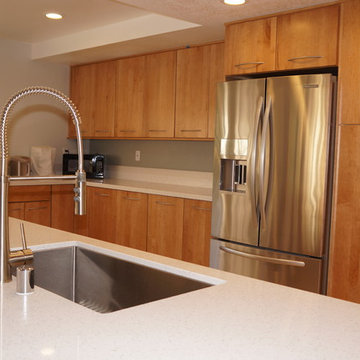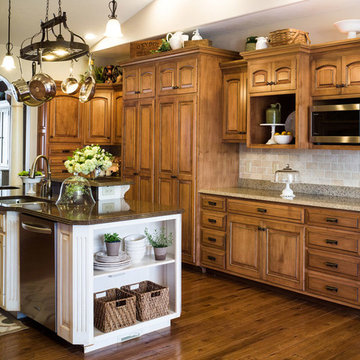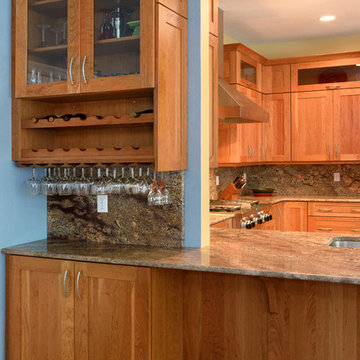U-shaped Kitchen Design Ideas
Refine by:
Budget
Sort by:Popular Today
221 - 240 of 8,056 photos
Item 1 of 3
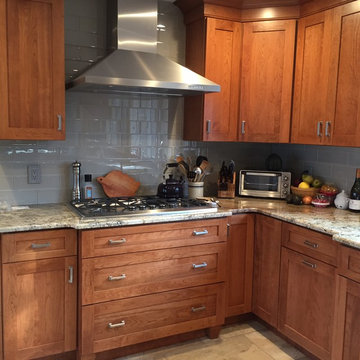
Special Additions Cabinetry
Craftsman Panel Door
Wide Rail Shaker
Cherry with Harvest Stain
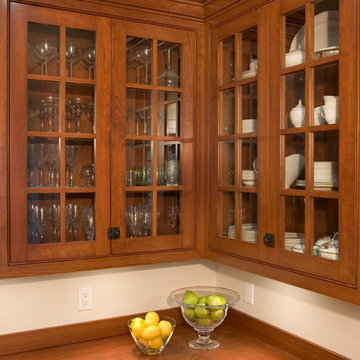
Our Princeton Architects designed this stunning Butlers’ Pantry, complete with cherry wood cabinets, countertops and copper sink.
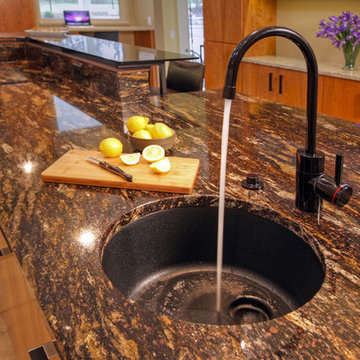
Undermount prep sink on one end of the kitchen island, surrounded by Saturnia granite.
An ultra-modern modern ranch home in St. Louis County, MO was built in 1958 but had a 1980s kitchen. The homeowners wanted a more functional kitchen that better fit the vintage of their home, and would embrace their indoor/outdoor lifestyle centered around the pool.
Photos by Toby Weiss @ Mosby Building Arts.
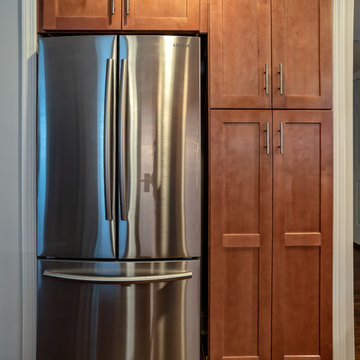
Main Line Kitchen Design is a unique business model! We are a group of skilled Kitchen Designers each with many years of experience planning kitchens around the Delaware Valley. And we are cabinet dealers for 8 nationally distributed cabinet lines much like traditional showrooms.
Unlike full showrooms open to the general public, Main Line Kitchen Design works only by appointment. Appointments can be scheduled days, nights, and weekends either in your home or in our office and selection center. During office appointments we display clients kitchens on a flat screen TV and help them look through 100’s of sample doorstyles, almost a thousand sample finish blocks and sample kitchen cabinets. During home visits we can bring samples, take measurements, and make design changes on laptops showing you what your kitchen can look like in the very room being renovated. This is more convenient for our customers and it eliminates the expense of staffing and maintaining a larger space that is open to walk in traffic. We pass the significant savings on to our customers and so we sell cabinetry for less than other dealers, even home centers like Lowes and The Home Depot.
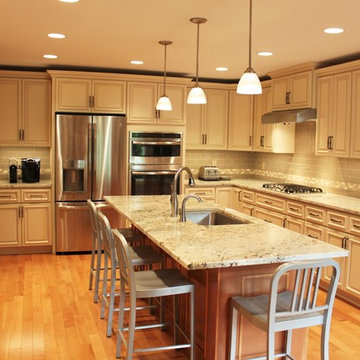
This kitchen transformed from a small and dated space to a well apportioned dream kitchen with storage galore! Products featured include Oxford Cabinet Company cabinetry, GE Appliances, Fiore Bianco Granite Countertops, Task Lighting Corporation under cabinet lighting, Lutron Electronics outlets and switches, Elkay USA sink, Delta Faucet, Hardware Resources hardware and Daltile backsplash tile.
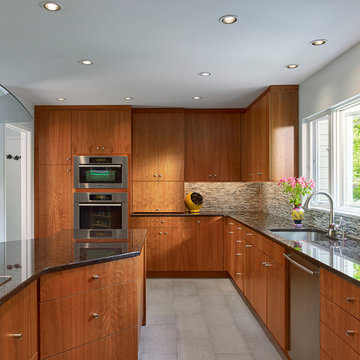
New Custom Kitchen featuring natural Cherry Cabinets -Kitchens by Charles Weiler Lahaska Pa.
All appliances are Miele except dishwasher is Bosch
Granite Cohiba counter tops
Back Splash Good Vibrations Gigi Sticks
Floors gray porcelain
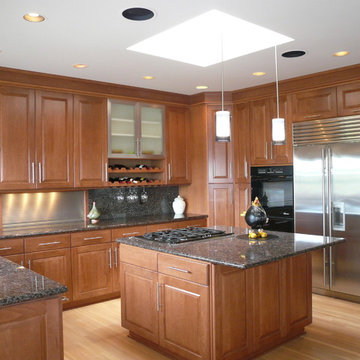
New doors, panels, moldings and details in this kitchen. Counters and appliances were existing.
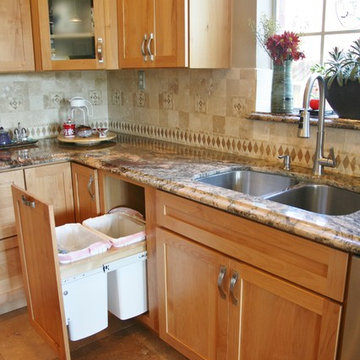
Double trash/recyclable bins keep these items close at hand, but concealed from sight.
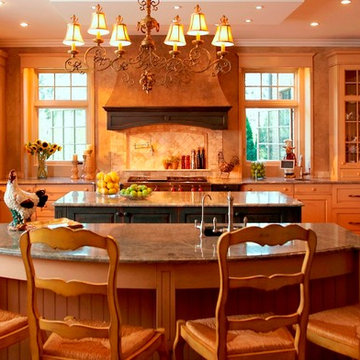
VanBrouck & Associates, Inc.
www.vanbrouck.com
photos by: www.bradzieglerphotography.com
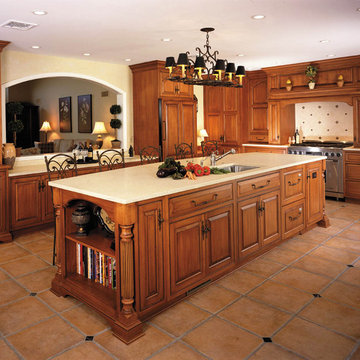
This French inspired Kitchen was accomplished by combining 3 rooms together to create 1 open space.
The 12' work island incorporates plenty of seating for 5, and houses a convection microwave, double dishwasher drawers, large undermount sink, trash recycle center and a great decorative bookcase.
The large custom mantle hood is flanked by 2 spice pullout cabinets, full height pantry, and extra deep wall cabinets which make great use of an awkward corner.
The large arched opening is a great way to incorporate the family room and add additional light to the space.
The custom wrought iron chandelier and porcelain Terra cotta heated floor add charm and warmth to this space.
U-shaped Kitchen Design Ideas
12
