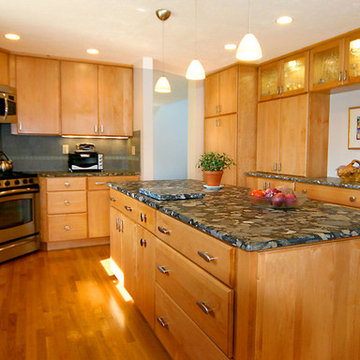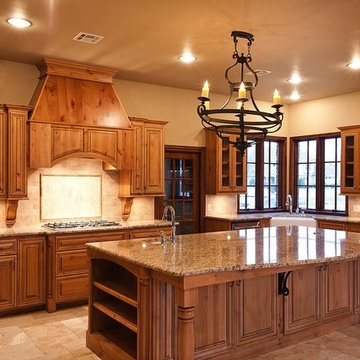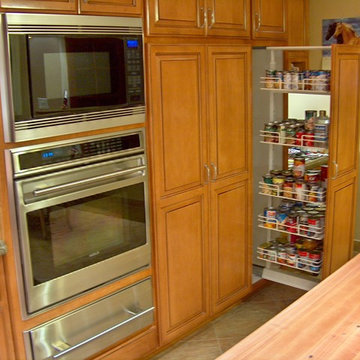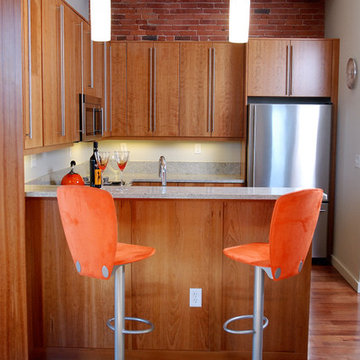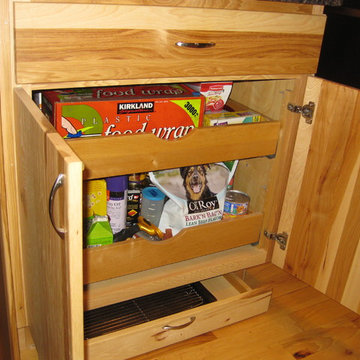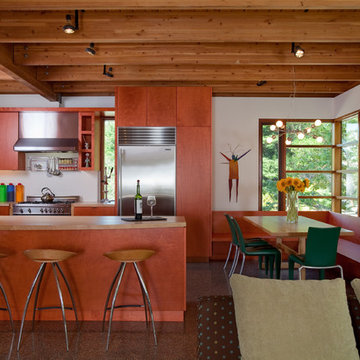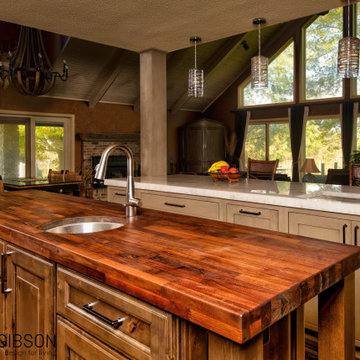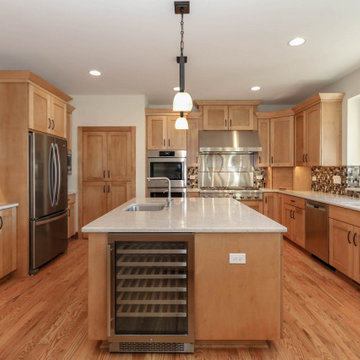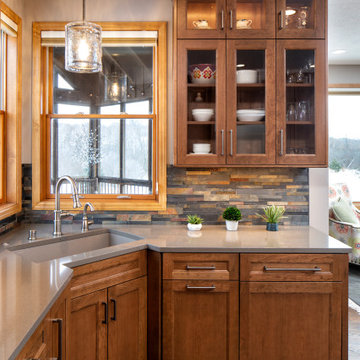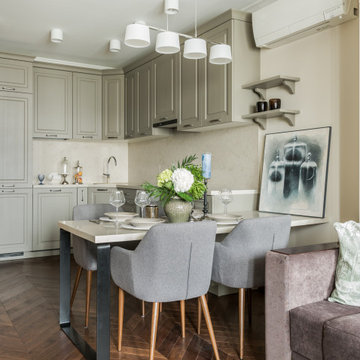U-shaped Kitchen Design Ideas
Refine by:
Budget
Sort by:Popular Today
261 - 280 of 8,054 photos
Item 1 of 3
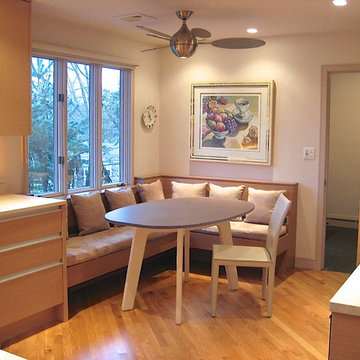
Swampscott, MA | Contemporary Space | Quarter sawn white oak wood veneer cabinets with aluminum channel hardware | Backsplash: 3M resin material with LED lighting | Counter tops: Caesarstone
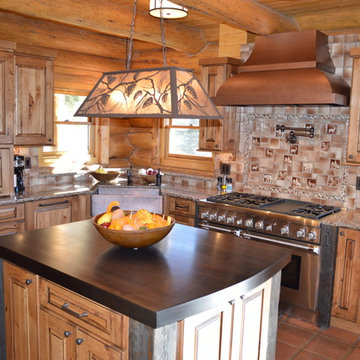
The kitchen in this rustic log cabin home boasts rustic beech cabinets, terra cotta floor tiles, a huge professional style range with a pot filler, and a gorgeous copper hood!
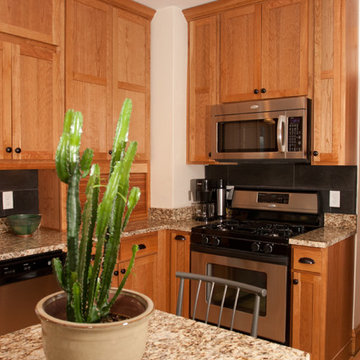
This older Minneapolis home received a renovated kitchen, yet kept a bank of old cabinets to keep the original character of the home intact. Granite counter-tops create a beautiful yet functional cooking space.
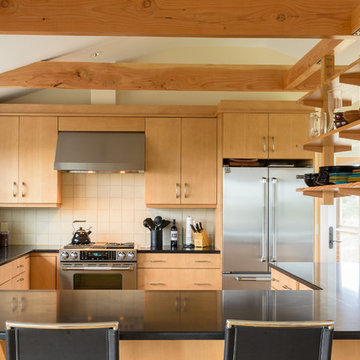
Loads of natural light flood this contemporary kitchen on Martha's Vineyard, a small island off the coast of Cape Cod, MA. Natural maple cabinetry by Wood-Mode and custom open shelving add to the open, airy feel of this modern beach house. Design and installation by Kitchen Associates. Photo by Jeff Baumgart.

Mt. Washington, CA - This modern, one of a kind kitchen remodel, brings us flat paneled cabinets, in both blue/gray and white with a a beautiful mosaic styled blue backsplash.
It is offset by a wonderful, burnt orange flooring (as seen in the reflection of the stove) and also provides stainless steel fixtures and appliances.
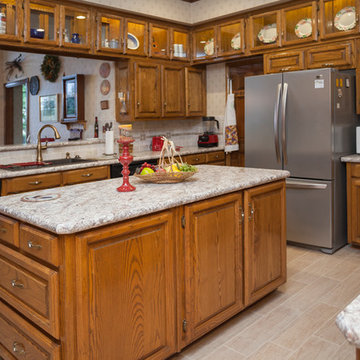
Large Cabinet removed over the island.
Wilsonart Laminate Countertop Bianco Romano
Daltile Tumbled Travertine Baja Cream Backsplash with Barbed Wire & Star Accent
Marazzi Taiga wood-look Porcelain Tile
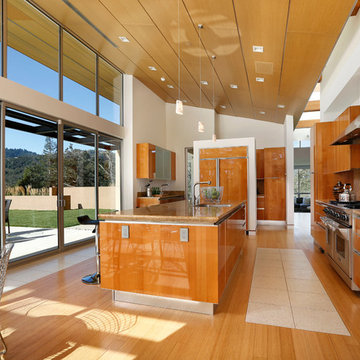
Carefully sited onto its environment, this dwelling was placed to reveal a magnificent vista. Maximizing the use of the site by creating stepped terraces that envelope the residence and frame the spectacular views. The long reflecting pool provides its orientation amongst the sweeping panorama of the surrounding hills that enhance the relationship of the interior and exterior spaces of this multi-story home. The dynamic thrust of the soaring inverted roof meets the landscape beneath a dominant overhang. The result is a sense of protected openness and freedom within expansive interior space surrounded by glass.
www.bernardandre.com
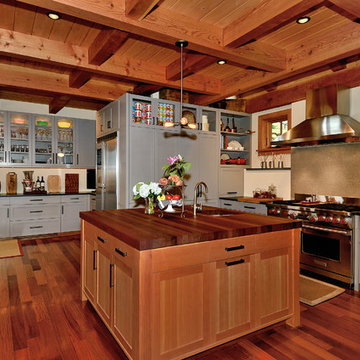
Designed by Evolve Design Group, http://www.evolvedesigngroup.net
Photo by Jim Fuhrmann, http://www.jimfuhrmann.com/photography.html
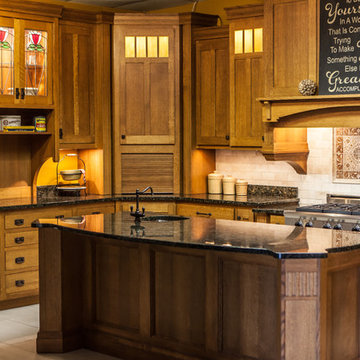
Quartersawn oak mission style kitchen finished in our custom blend Russet Oak stain. A connected hutch with inset doors provides a furniture look and adds additional storage to the kitchen. Stained glass hutch cabinet adds a personalized touch. Visit our showroom to view this kitchen and experience the appliances first hand. A custom design mural accents the cook top.
U-shaped Kitchen Design Ideas
14

