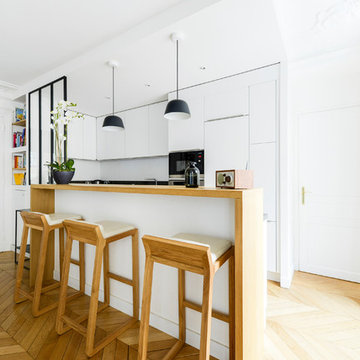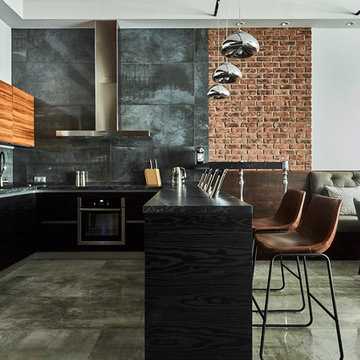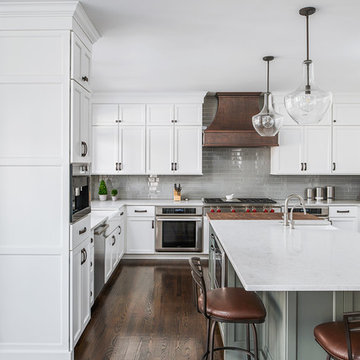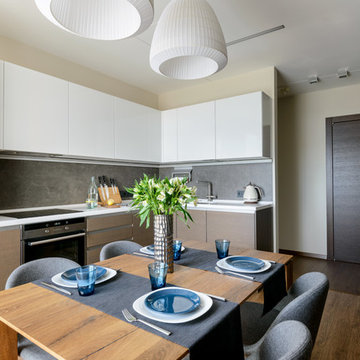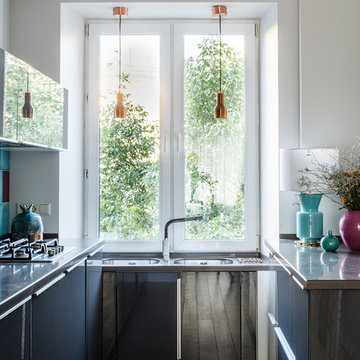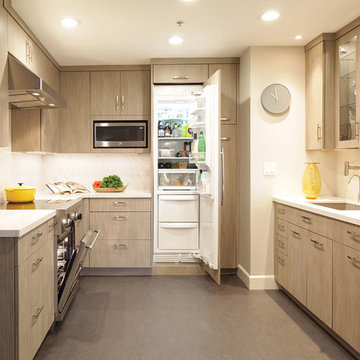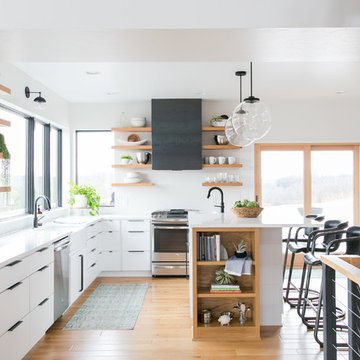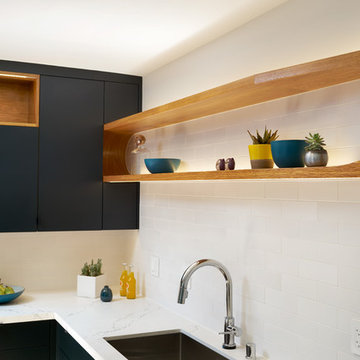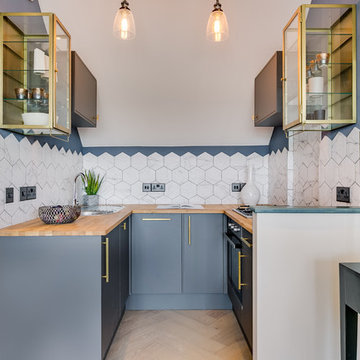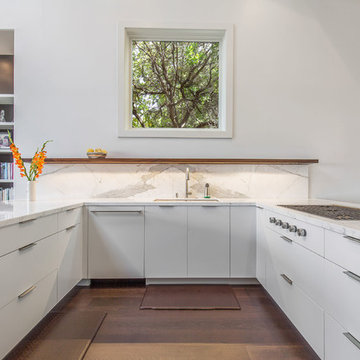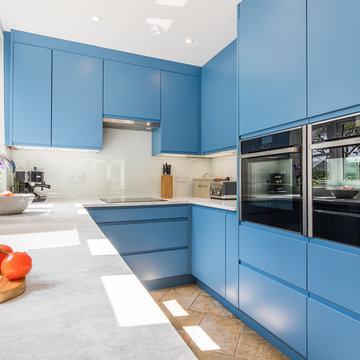U-shaped Kitchen with Flat-panel Cabinets Design Ideas
Refine by:
Budget
Sort by:Popular Today
161 - 180 of 87,639 photos
Item 1 of 3

Open kitchen has great views to the beautiful back yard through new Fleetwood aluminum windows and doors. The large glass door at left fully pockets into the wall. Cabinets are a combination of natural walnut and lacquer painted uppers with Caesarstone countertops and backsplashes. Duda bar stools by Sossego in walnut neatly fit into the new island. To reduce costs the new kitchen was designed around the owners existing appliances.
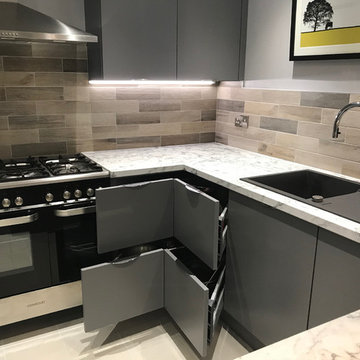
Grey smooth painted kitchen with excellent corner storage. Maximising space and access.

View to great room from kitchen, looking out to Saratoga Passage and Whidbey Island. Photography by Stephen Brousseau.
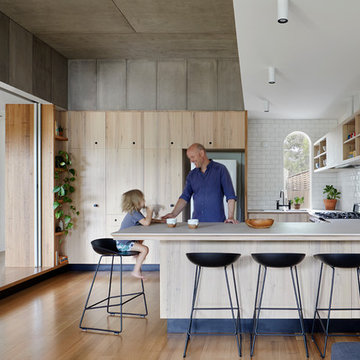
The kitchen and living space are in one open space. The dining room is one step up, with concealed sliding doors allowing for the spaces to be separated for flexible use.
Photos by Tatjana Plitt

Full kitchen renovation as part of a larger renovation to modernize the client's penthouse.
It's not how much space you have; it's what you do with it! We used integrated appliances to space space and modern millwork with finger pulls to achieve a modern, streamlined design aesthetic. Adding the grey brick wall warms up the space and adds a custom touch that adds a sophisticated experience.
Designer: Greco Interiors
Photo: Stephani Buchman

While renovating their home located on a horse farm in Bedford, NY, it wasn’t surprising this husband and wife (who also is an equestrian) wanted their house to have a “barn feel”. To start, sourced reclaimed wood was used on the walls, floors and ceiling beams. This traditional kitchen, designed by Paulette Gambacorta, features Bilotta Collection cabinetry in a flush flat panel custom green paint with a glaze on maple. An added detail of a “crossbuck” end on the peninsula was custom made from reclaimed wood and inspired by the look of barn doors. Reclaimed wood shelves on iron brackets replaced upper cabinets for easy access. The marble countertops have a hand cut edge detail to resemble the look of when the stone was first quarried. An antique carpenter’s work bench was restored by the builder, for use as an island and extra work station. An apron front sink and a wains panel backsplash completed the barn look and feel.
Bilotta Designer: Paulette Gambacorta
Builder: Doug Slater, D.A.S. Custom Builders
Interior Designer: Reza Nouranian, Reza Nouranian Design, LLC
Architect: Rich Granoff
Photo Credit:Peter Krupenye
U-shaped Kitchen with Flat-panel Cabinets Design Ideas
9
