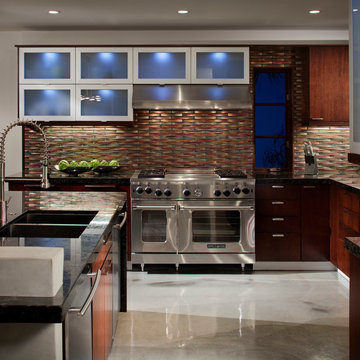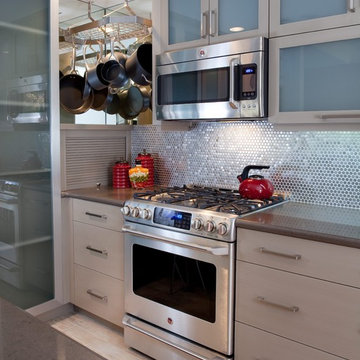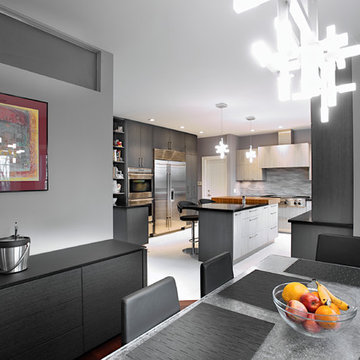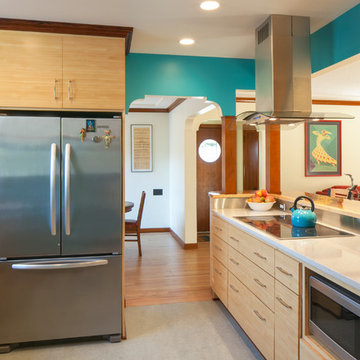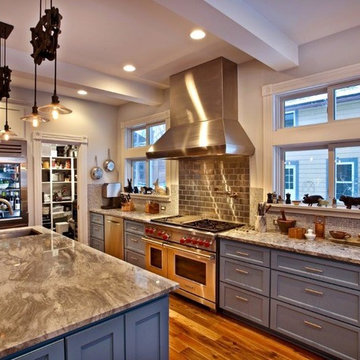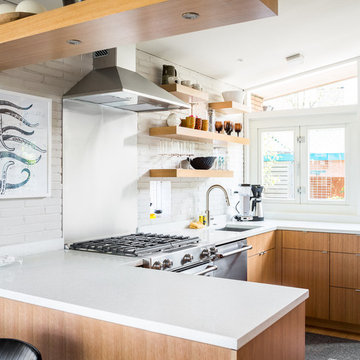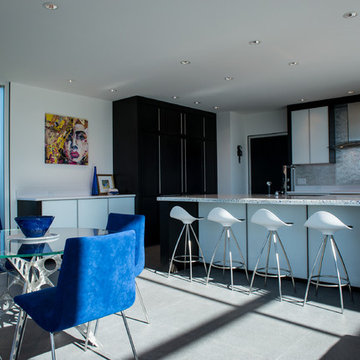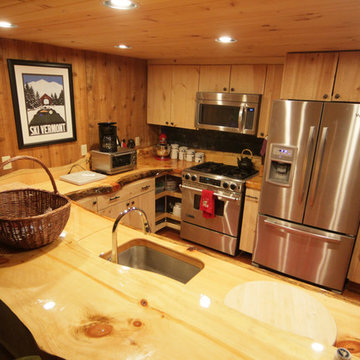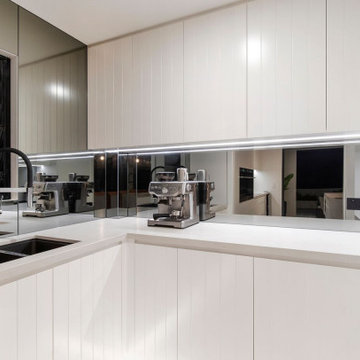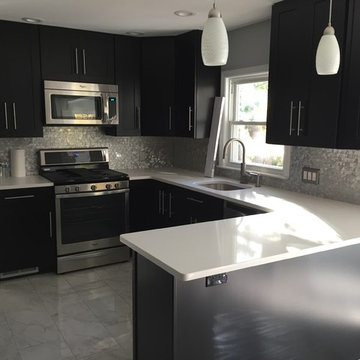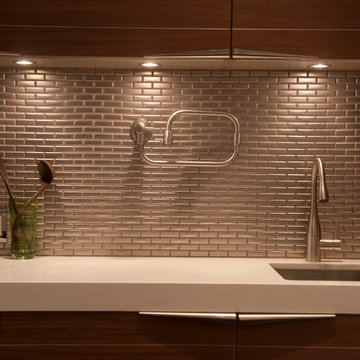U-shaped Kitchen with Metallic Splashback Design Ideas
Refine by:
Budget
Sort by:Popular Today
141 - 160 of 6,215 photos
Item 1 of 3

Open concept, modern farmhouse with a chef's kitchen and room to entertain.
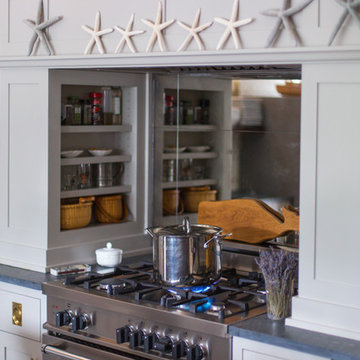
Great kitchen ideas for small spaces.
// TEAM //// Architect: Design Associates, Inc. ////
Builder: Daily Construction ////
Interior Design: Kristin Paton Interiors ////
Photos: Eric Roth Photography
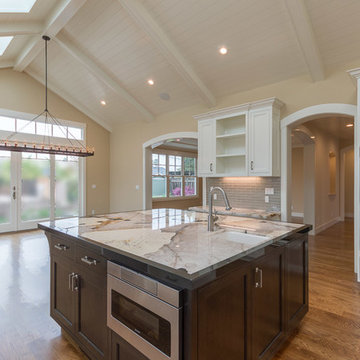
Photos by John Rider-
Large kitchen island with beautiful Patagonia slab countertops bordered with Absolute black granite.
Backsplash is a glass subway tile.
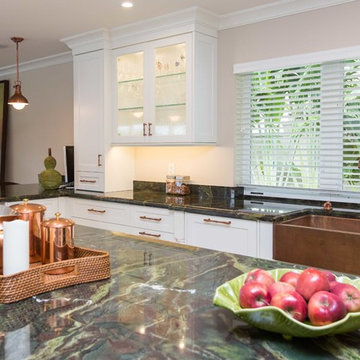
Rosana Fleming Interior Design, Inc. @www.rosanafleming.com
Photo: Eric Gzimalowski @www.GizmoPhotos.com
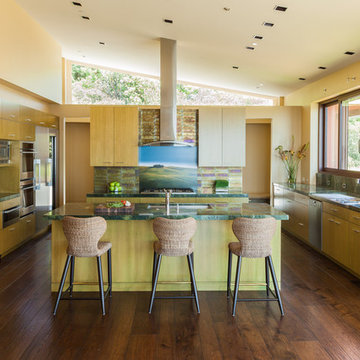
Kitchen, Corralitos Villa
Louie Leu Architect, Inc. collaborated in the role of Executive Architect on a custom home in Corralitas, CA, designed by Italian Architect, Aldo Andreoli.
Located just south of Santa Cruz, California, the site offers a great view of the Monterey Bay. Inspired by the traditional 'Casali' of Tuscany, the house is designed to incorporate separate elements connected to each other, in order to create the feeling of a village. The house incorporates sustainable and energy efficient criteria, such as 'passive-solar' orientation and high thermal and acoustic insulation. The interior will include natural finishes like clay plaster, natural stone and organic paint. The design includes solar panels, radiant heating and an overall healthy green approach.
Photography by Marco Ricca.
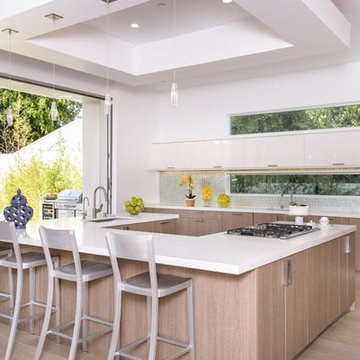
507 Gardner in the Beverly Grove community of Los Angeles, is a modern architectural masterpiece that we livened up with bright colors & one-of-a-kind pieces.
Featuring 5 bedrooms & 5 bathrooms across 4000 sq.ft, we brightened & accentuated the exclusive features & design elements throughout – like the superb finishes and glamorous detailing in each room.
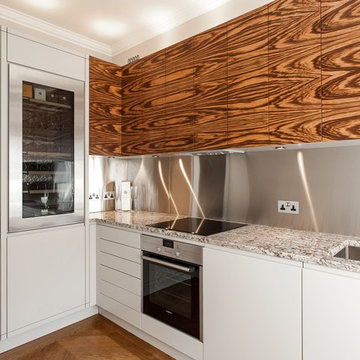
Our bespoke kitchens are designed to be used. A lot. Our approach to modern kitchen design aims to combine clean lines with thoughtful detail. Every kitchen we produce is designed just for you with a bespoke feel and a personal touch that reflects your home design.
Every kitchen cabinet we design is a fully bespoke piece of furniture. We can fit any handles or knobs to your kitchen cabinets, too, making sure we choose the option that is exactly right for your design. We understand the difficulties around ensuring that there is sufficient kitchen storage and appliances, and our talented joiners are experts in creating smart yet functional storage to complement your kitchen.
Our highly skilled craftsmen use traditional joinery techniques, and all of our bespoke kitchens are available to be built with beautiful wood, oak, walnut and veneer finishes. These luxury kitchen designs are detailed, beautiful and most of all, personalised to suit your tastes, which means that no two kitchens are the same. The same craftsmen that make the kitchen will typically also be responsible for the actual fitting of the kitchen in your home, ensuring complete quality control from start to finish of the installation process.
Our design team is highly experienced in using bespoke fittings, and our kitchen designs smoothly incorporate the colours and materials used for the kitchen worktop and splashback. Our designs are influenced by the type of materials used, for example an oak splash back, walnut splashback or other timber splashback and worktops will be contrasted with more neutral materials, including plain spray painted colours. What’s more, you can select from a wide range of kitchen surfaces for your project – from natural stone and timber to precisely-engineered composite. In terms of kitchen appliances, we work with all high-end brands including Gaggenau, Miele, Sub Zero Wolf and Siemens. We also work with specialist appliance brands, including Quooker taps and water softening specialists to soften hard water.
Our designers approach every project with profound respect for space and lighting; they will study the unique characteristics of your existing kitchen and use their expertise to add dynamic contemporary lighting features such as discreet cupboard lighting and stylish kitchen worktop lighting that add subtle new layers of lighting to your dreams’ kitchen.
Our range of bespoke kitchens are both designed and made in London and and can be easily fitted into any home. Our London based design team combine Ivar’s iconic clean lines and thoughtful detail in a way that works with the practicalities of ensuring that your kitchen is also properly functional and user-friendly.
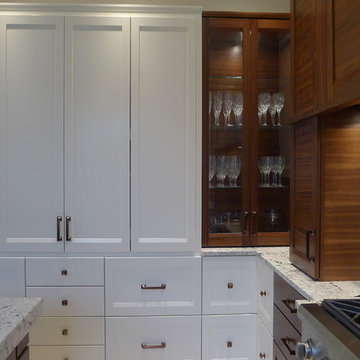
This kitchen was totally transformed from the existing floor plan. I used a mix of horizontal walnut grain with painted cabinets. A huge amount of storage in all the drawers as well in the doors of the cooker hood and a little bread storage pull out that is usually wasted space. My signature corner drawers this time just having 2 drawers as i wanted a 2 drawer look all around the perimeter.You will see i even made the sink doors "look" like 2 drawers. There is a designated cooking area which my client loves with all his knives/spices/utensils etc all around him. I reduced the depth of the cabinets on one side to still allow for my magic number pass through space, this area has pocket doors that hold appliances keeping them hidden but accessible. My clients are thrilled with the finished look.
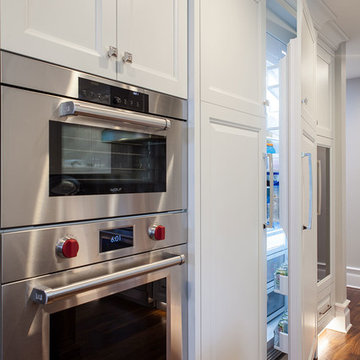
The new appliance wall accommodates a fully integrated Sub-Zero refrigerator which is completely camouflaged by its cabinet doors, plus a convection oven and a convection steam oven that provides a healthy cooking method. The integrated appliances give the kitchen a clean-lined look.
Photo by Jeff Mateer
U-shaped Kitchen with Metallic Splashback Design Ideas
8
