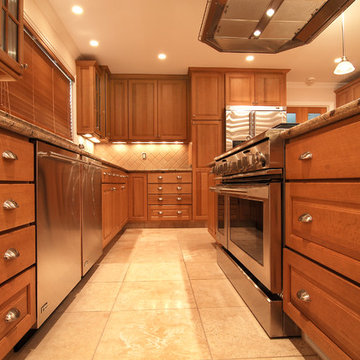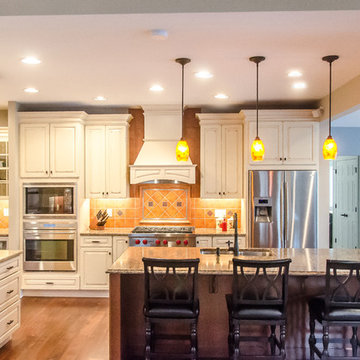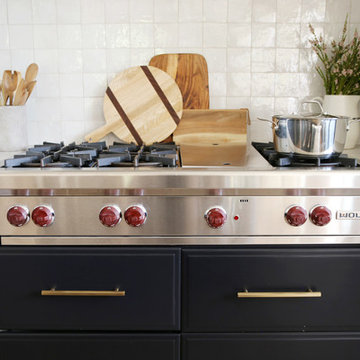U-shaped Kitchen with Terra-cotta Splashback Design Ideas
Refine by:
Budget
Sort by:Popular Today
121 - 140 of 1,631 photos
Item 1 of 3
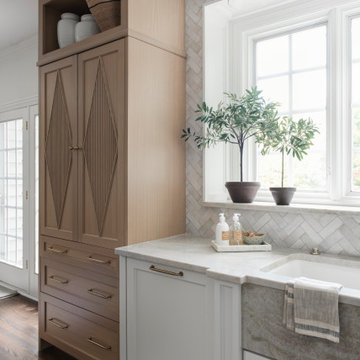
These homeowners were ready to update the home they had built when their girls were young. This was not a full gut remodel. The perimeter cabinetry mostly stayed but got new doors and height added at the top. The island and tall wood stained cabinet to the left of the sink are new and custom built and I hand-drew the design of the new range hood. The beautiful reeded detail came from our idea to add this special element to the new island and cabinetry. Bringing it over to the hood just tied everything together. We were so in love with this stunning Quartzite we chose for the countertops we wanted to feature it further in a custom apron-front sink. We were in love with the look of Zellige tile and it seemed like the perfect space to use it in.
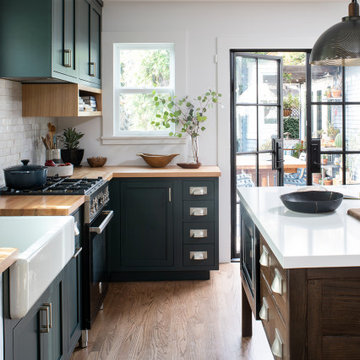
A bold, masculine kitchen remodel in a Craftsman style home. We went dark and bold on the cabinet color and let the rest remain bright and airy to balance it out.
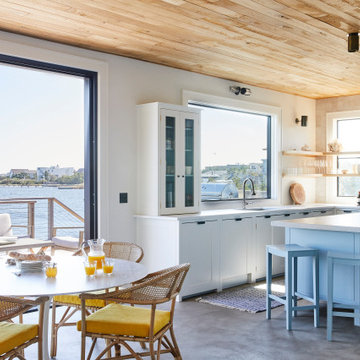
design by Jessica Gething Design
built by R2Q Construction
photos by Genevieve Garruppo
kitchen by Plain English
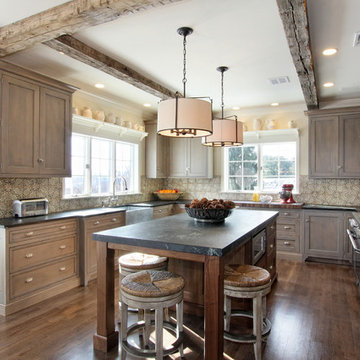
Designed by Peter Cardamone of Bluebell Kitchens, this rustically elegant kitchen boasts a myriad of textures and materials. The demure grey stained cabinetry is accentuated by the deep quartzite countertops, satin nickel hardware, walnut butcher block top and rustic wood beams.
Peter Kubilus Photography
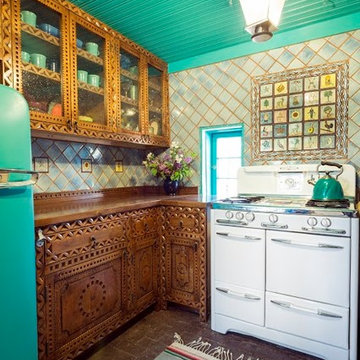
The stove is a vintage 1950's O'Keefe and Merritt.
The refrigerator is a vintage 1950's Westinghouse which was painted to match the ceiling wood bead board ceiling.
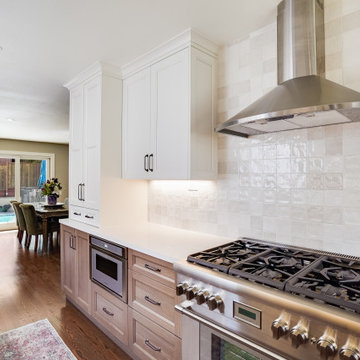
We removed the wall separating the dining room and the kitchen to expand the feeling and flow of the new kitchen. We moved the range down the wall to create more space under the window, and center it in the space.
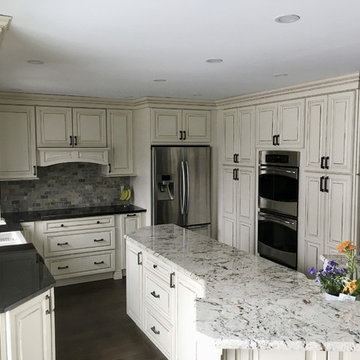
We have a wonderful kitchen remodel. This kitchen uses Wellborn Forest's Champagne painted finish to create a bright and airy space. The Champagne painted finish has a Chocolate glaze to add a more rustic, hand-made look to their kitchen. The glaze stands out perfectly on the Madison raised panel door style.
Designer: Aaron Mauk

This Beautiful Custom Kitchen takes the small space of a Lake Side Condo and makes it feel much larger, and provides an amazing efficient use of space. Ugly support columns "disappear" and the 45" wide peninsula provides seating for up to 4 people, and Touch Latch Storage on the Seating side of the Island.
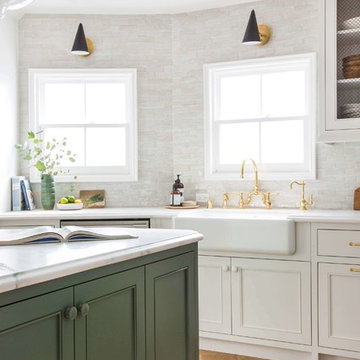
clé's weathered white zellige tiles make an elegant yet rustic statement in softly reflective neutral tones. the 2"x6" shape is also called bejmat.
Emily Henderson
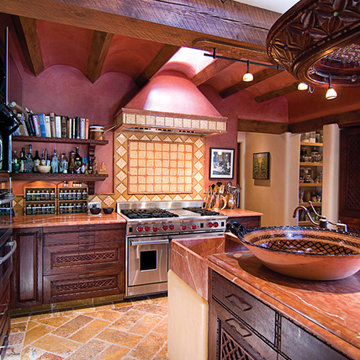
Ornate hand painted tile for the backsplash and rustic travertine flooring contributes to the Moroccan theme in this kitchen. Designed by Mark Little, Santa Fe, NM. Photo: Christopher Martinez Photography
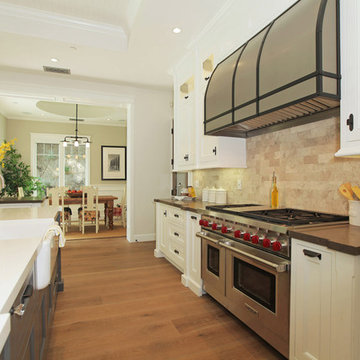
Design & Construction By Sherman Oaks Home Builders: http://www.shermanoakshomebuilders.com
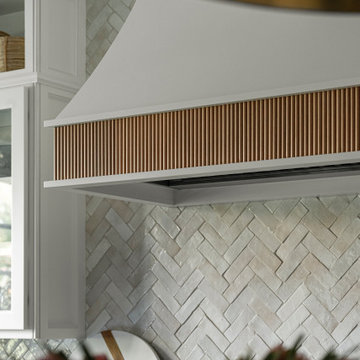
These homeowners were ready to update the home they had built when their girls were young. This was not a full gut remodel. The perimeter cabinetry mostly stayed but got new doors and height added at the top. The island and tall wood stained cabinet to the left of the sink are new and custom built and I hand-drew the design of the new range hood. The beautiful reeded detail came from our idea to add this special element to the new island and cabinetry. Bringing it over to the hood just tied everything together. We were so in love with this stunning Quartzite we chose for the countertops we wanted to feature it further in a custom apron-front sink. We were in love with the look of Zellige tile and it seemed like the perfect space to use it in.
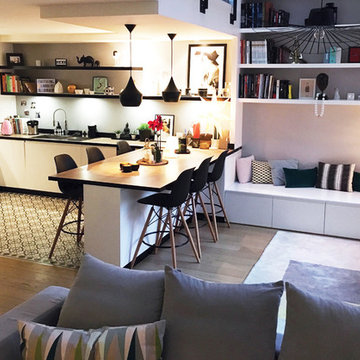
Cuisine ouverte sur la salle de séjour - Esprit Loft Scandinave - Isabelle Le Rest Interieurs
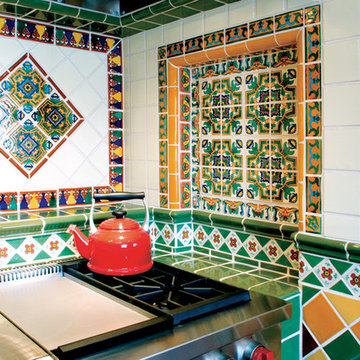
Playful talavera tile creates a colorful surround for a Santa Fe kitchen. The mix of patters and sizes compliments the owner's collection of Mexican pottery. Designed by Statements, Santa Fe, NM. Photo: Christopher Martinez Photography.
U-shaped Kitchen with Terra-cotta Splashback Design Ideas
7
