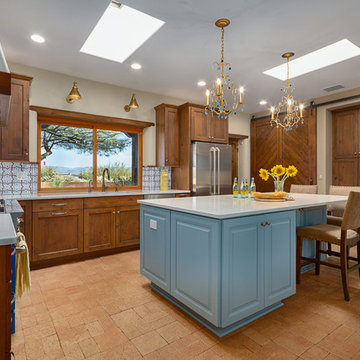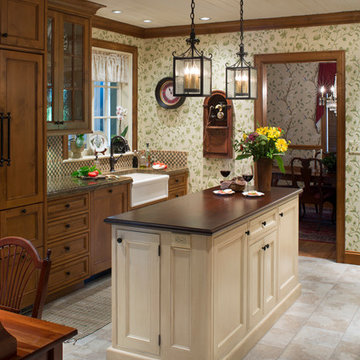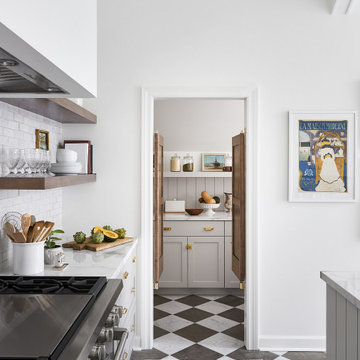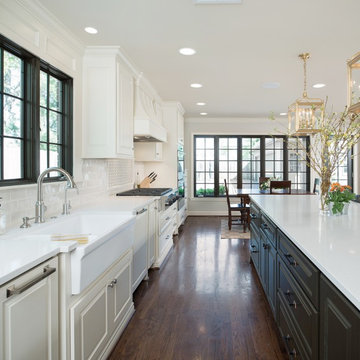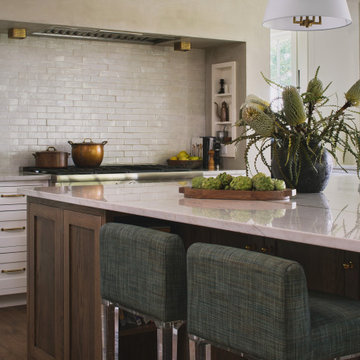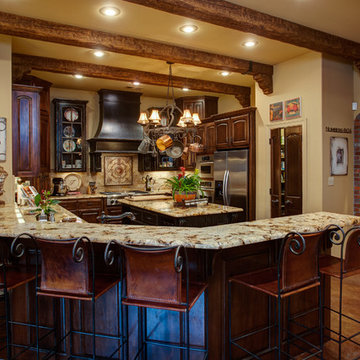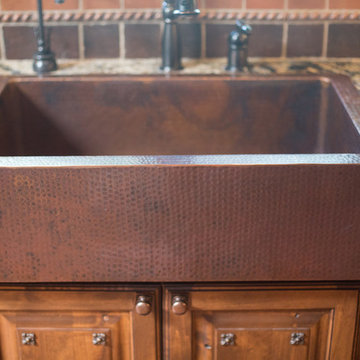U-shaped Kitchen with Terra-cotta Splashback Design Ideas
Refine by:
Budget
Sort by:Popular Today
141 - 160 of 1,631 photos
Item 1 of 3

These homeowners were ready to update the home they had built when their girls were young. This was not a full gut remodel. The perimeter cabinetry mostly stayed but got new doors and height added at the top. The island and tall wood stained cabinet to the left of the sink are new and custom built and I hand-drew the design of the new range hood. The beautiful reeded detail came from our idea to add this special element to the new island and cabinetry. Bringing it over to the hood just tied everything together. We were so in love with this stunning Quartzite we chose for the countertops we wanted to feature it further in a custom apron-front sink. We were in love with the look of Zellige tile and it seemed like the perfect space to use it in.
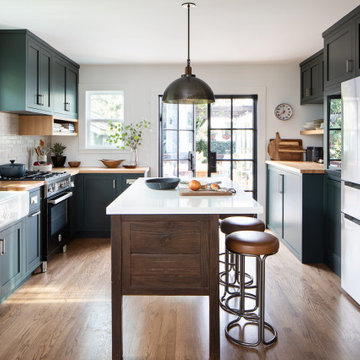
A bold, masculine kitchen remodel in a Craftsman style home. We went dark and bold on the cabinet color and let the rest remain bright and airy to balance it out.
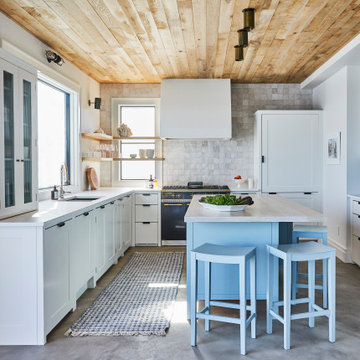
design by Jessica Gething Design
built by R2Q Construction
photos by Genevieve Garruppo
kitchen by Plain English
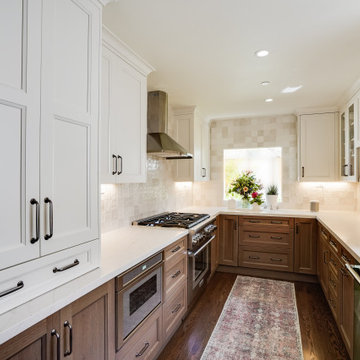
We redesigned the kitchen for this wonderful client to maximize storage and beautify the space.
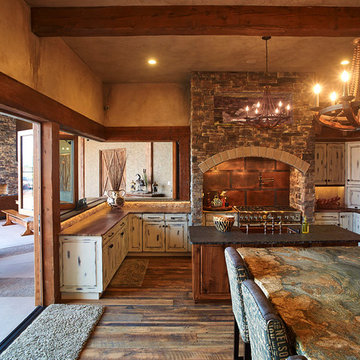
Warmth of wood, stone, distressed wood, copper & granite makes this kitchen extra appealing.
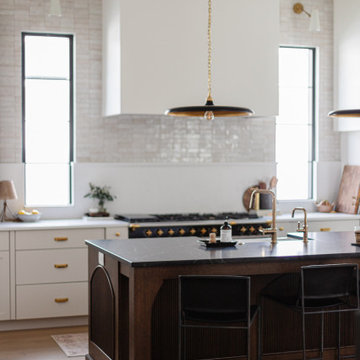
Transitional kitchen with warm white cabinets, stained island, paneled appliances and walk in pantry.
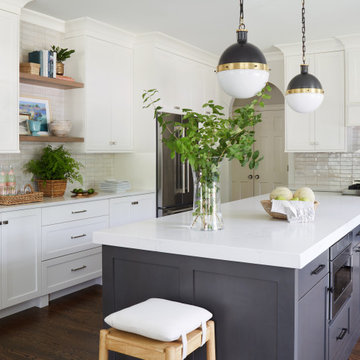
The classic elements beautifully compliment the contemporary touches in a new kitchen that fits both the style of the home and the tastes of the homeowner. The artisan Zellige Tile juxtapose the classic Hicks pendents. A matte finish quartz countertop and a traditional white cabinet style anchor the room while the charcoal island adds interest. The open shelving between cabinets provides just the right amount of functional storage and display space.

Rustic, terra cotta tile is used for the backsplash and countertop in this Santa Fe laundry room. Designed by Woods Builders, Santa Fe, NM. Photo: Christopher Martinez Photography
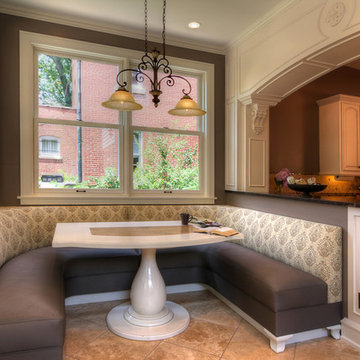
The breakfast addition has built-in banquette seating adjacent to a breakfast bar that connects it to the kitchen.
A Central West End home in the City of St. Louis now has a sunroom addition and porch that tastefully compliments the original architecture from 1892.
Outside, the brick, cedar and wrought iron back porch reaches out to both the in-ground swimming pool and the driveway. Inside, the sunroom is a combination breakfast nook with banquette seating and a home office. Built-in furniture is how the room accommodates multiple functions while feeling spacious.
The homeowner talks about this project at: http://youtu.be/Q5JiQ3errIk
Photo by Toby Weiss @ Mosby Building Arts
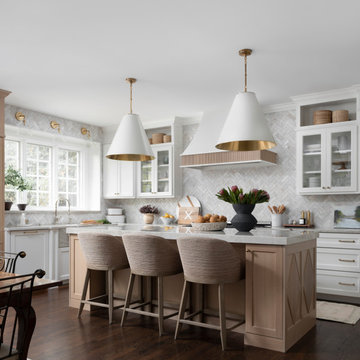
These homeowners were ready to update the home they had built when their girls were young. This was not a full gut remodel. The perimeter cabinetry mostly stayed but got new doors and height added at the top. The island and tall wood stained cabinet to the left of the sink are new and custom built and I hand-drew the design of the new range hood. The beautiful reeded detail came from our idea to add this special element to the new island and cabinetry. Bringing it over to the hood just tied everything together. We were so in love with this stunning Quartzite we chose for the countertops we wanted to feature it further in a custom apron-front sink. We were in love with the look of Zellige tile and it seemed like the perfect space to use it in.
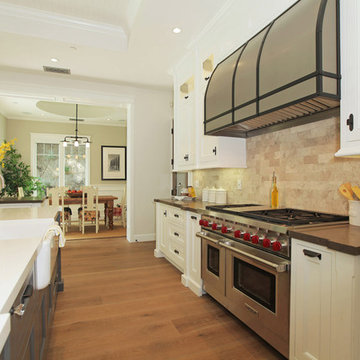
Design & Construction By Sherman Oaks Home Builders: http://www.shermanoakshomebuilders.com
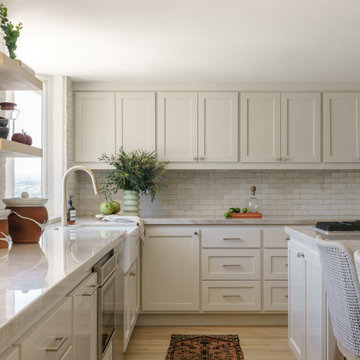
Complete Kitchen transformation that included a new layout and addition of a large 9 ft. island with integrated seating and cooktop. Beautiful quartzite countertops and custom cabinetry design.
U-shaped Kitchen with Terra-cotta Splashback Design Ideas
8
