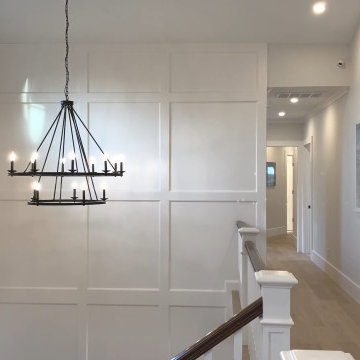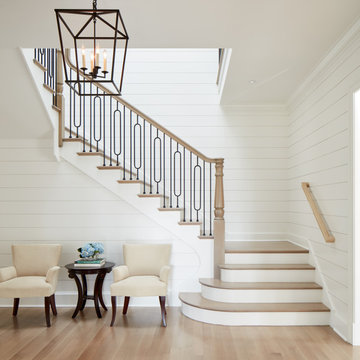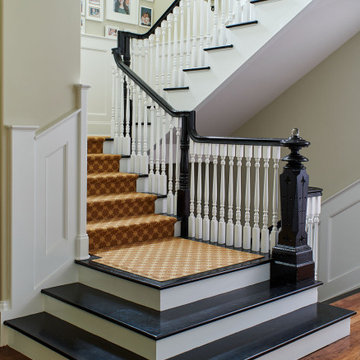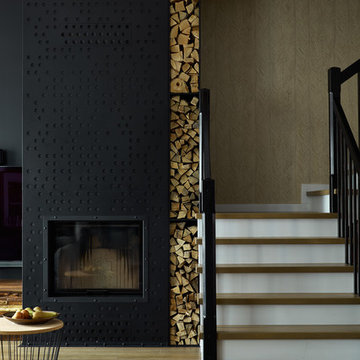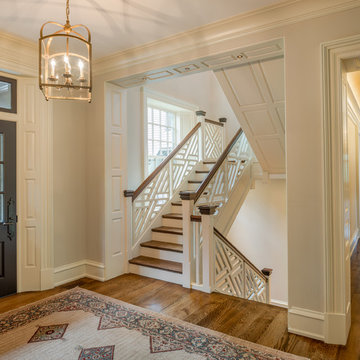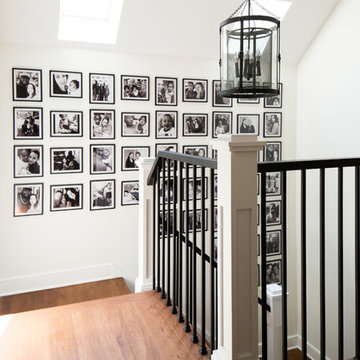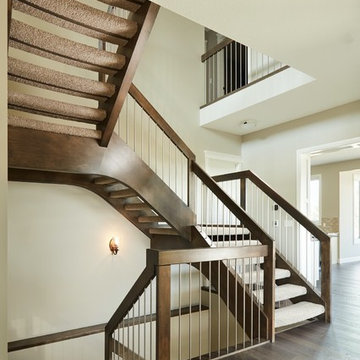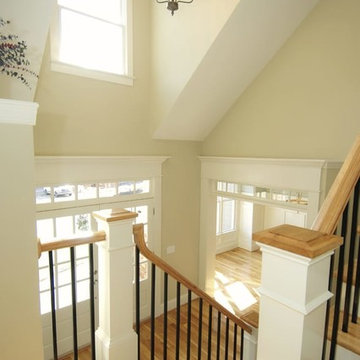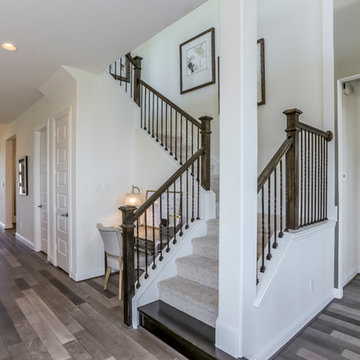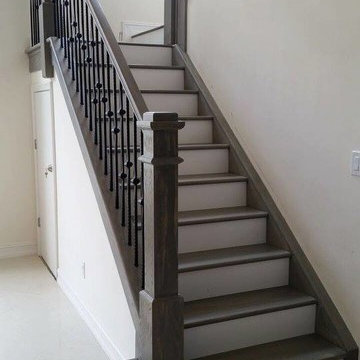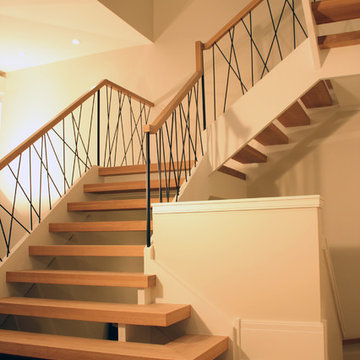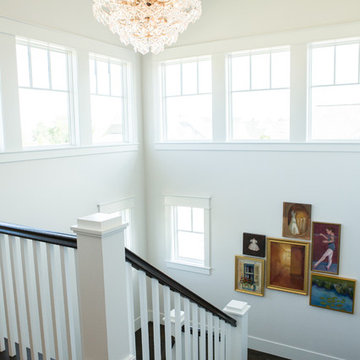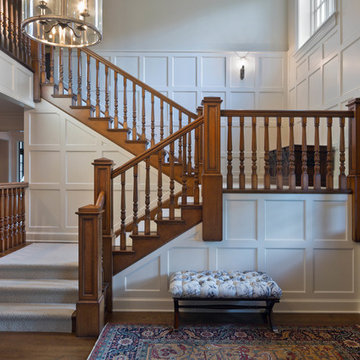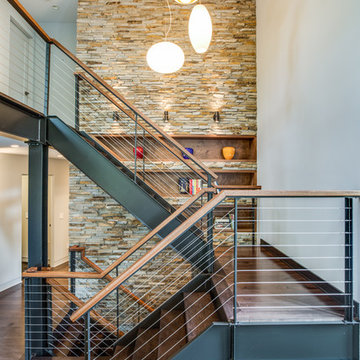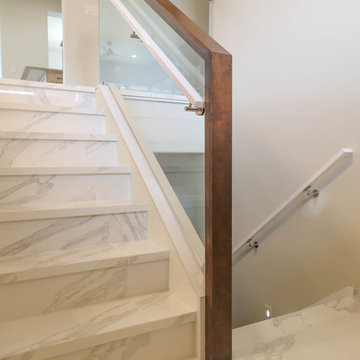U-shaped Staircase Design Ideas
Refine by:
Budget
Sort by:Popular Today
161 - 180 of 17,018 photos
Item 1 of 3

The combination of dark-stained treads and handrails with white-painted vertical balusters and newels, tie the stairs in with the other wonderful architectural elements of this new and elegant home. This well-designed, centrally place staircase features a second story balcony on two sides to the main floor below allowing for natural light to pass throughout the home. CSC 1976-2020 © Century Stair Company ® All rights reserved.

Wormy Chestnut floor through-out. Horizontal & vertical shiplap wall covering. Iron deatils in the custom railing & custom barn doors.
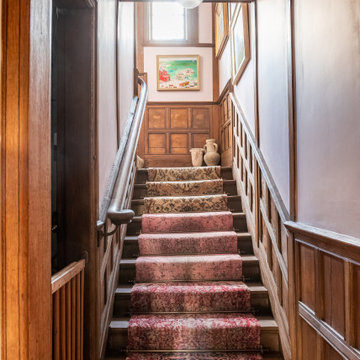
The staircase where transformed using a light pink paint on the walls and refurnishing the wood paneling. The stair runners made by Floor Story were sourced from 10 vintage rugs arranged in an ombre design and finished with antique brass stair rods.
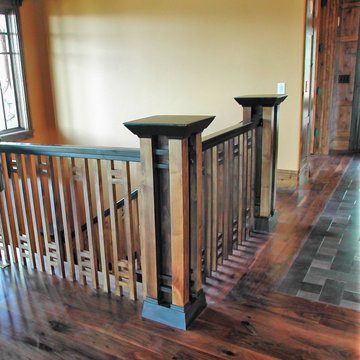
We love to be creative and this project in Park City, Utah encompasses that quality! While this stair layout is typical, the guardrail and newel posts are anything but. The guardrail infill is made up of individual baluster grids, milled from Clear Alder. The handrail is steel and the custom newel posts are a combination of both Alder and steel. Each newel post is actually five posts in one. Starting with the 5 smaller vertical Alder posts we then mortised steel square bar horizontals between them. The base and caps are steel, in between which the smaller posts were sandwiched. After the steel base was bolted down to the floor the parts were assembled like a puzzle with a length of all-thread passing up through the base, center post, and cap to cinch the whole assembly together. It makes for one strong post! The skirts, risers, and aprons are Knotty Alder with solid White Oak treads, bull-nosed shoe plate and cove. All the steel components received a powder-coat finish.

Tucked away in a densely wooded lot, this modern style home features crisp horizontal lines and outdoor patios that playfully offset a natural surrounding. A narrow front elevation with covered entry to the left and tall galvanized tower to the right help orient as many windows as possible to take advantage of natural daylight. Horizontal lap siding with a deep charcoal color wrap the perimeter of this home and are broken up by a horizontal windows and moments of natural wood siding.
Inside, the entry foyer immediately spills over to the right giving way to the living rooms twelve-foot tall ceilings, corner windows, and modern fireplace. In direct eyesight of the foyer, is the homes secondary entrance, which is across the dining room from a stairwell lined with a modern cabled railing system. A collection of rich chocolate colored cabinetry with crisp white counters organizes the kitchen around an island with seating for four. Access to the main level master suite can be granted off of the rear garage entryway/mudroom. A small room with custom cabinetry serves as a hub, connecting the master bedroom to a second walk-in closet and dual vanity bathroom.
Outdoor entertainment is provided by a series of landscaped terraces that serve as this homes alternate front facade. At the end of the terraces is a large fire pit that also terminates the axis created by the dining room doors.
Downstairs, an open concept family room is connected to a refreshment area and den. To the rear are two more bedrooms that share a large bathroom.
Photographer: Ashley Avila Photography
Builder: Bouwkamp Builders, Inc.
U-shaped Staircase Design Ideas
9
