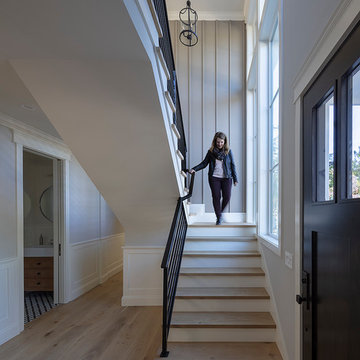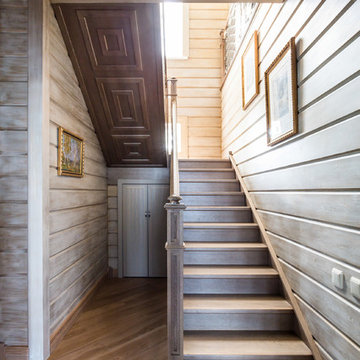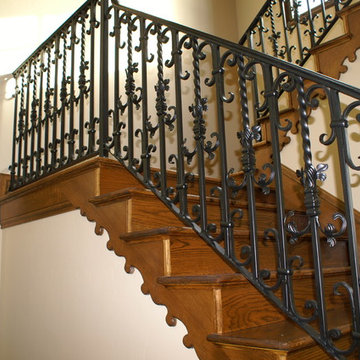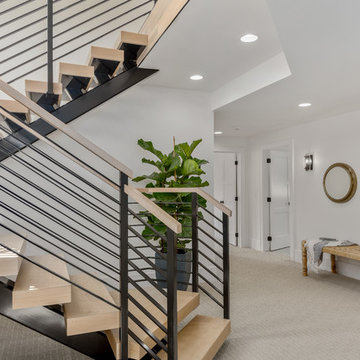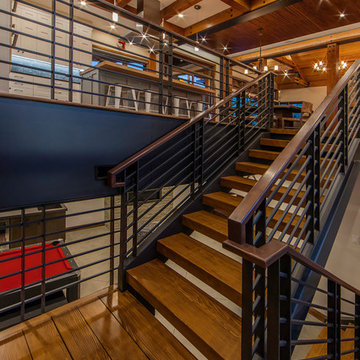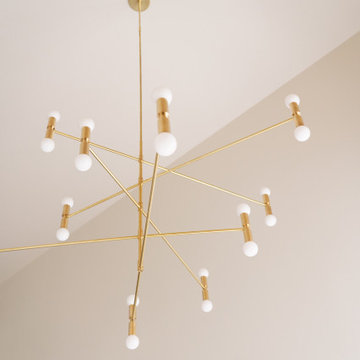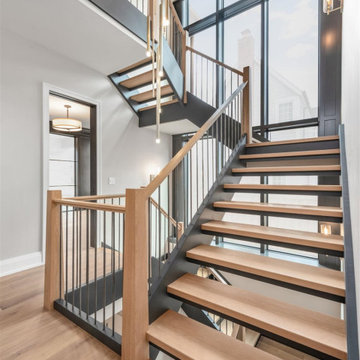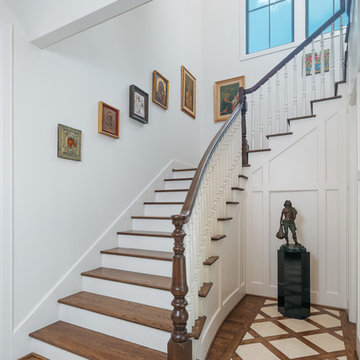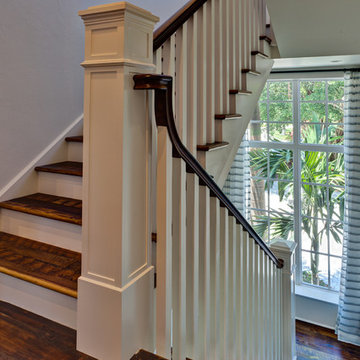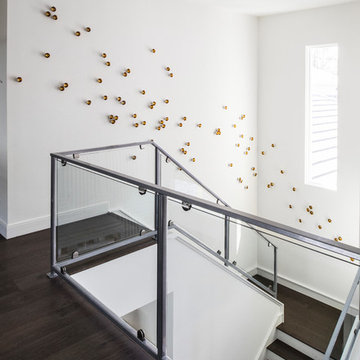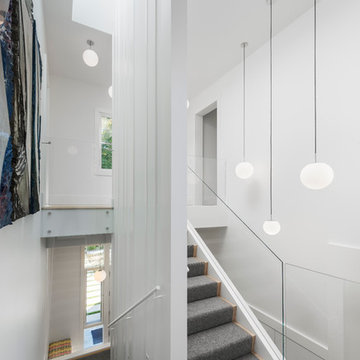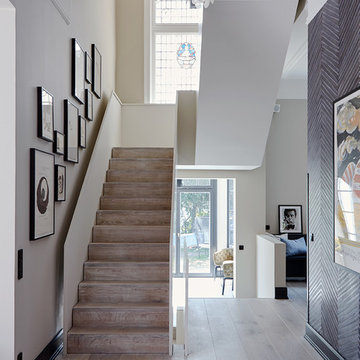U-shaped Staircase Design Ideas
Refine by:
Budget
Sort by:Popular Today
121 - 140 of 2,490 photos
Item 1 of 3
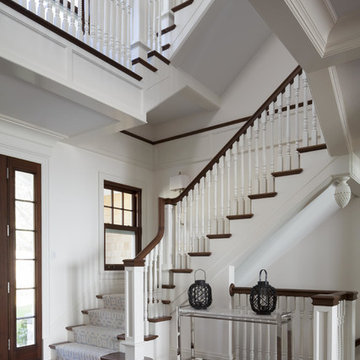
Staircase in the entryway of a Cape Cod home. To honor the stunning views, the foyer provides a direct sightline through the great room to the ocean.
Photography by Sam Gray.
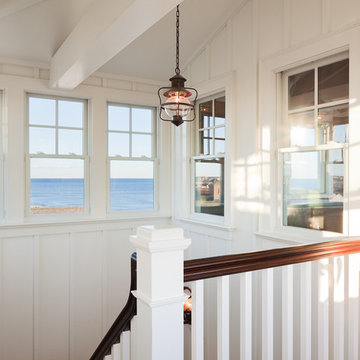
Sam Oberter Photography
2012 Design Excellence Award, Residential Design+Build Magazine
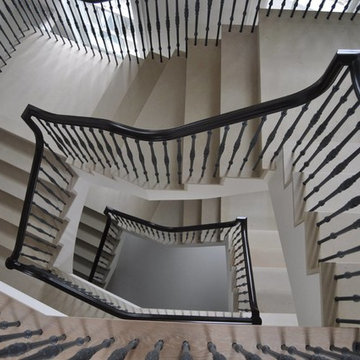
Truly amazing work! This picture features the double set of Limestone Stairs-all Limestone Treads, Risers, and Landings.
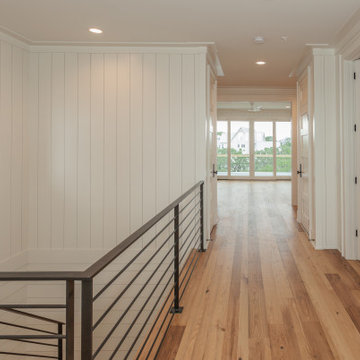
Wormy Chestnut floor through-out. Horizontal & vertical shiplap wall covering. Iron deatils in the custom railing & custom barn doors.
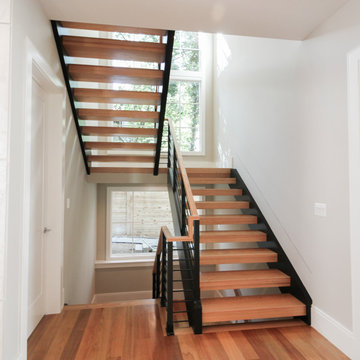
This structure boasts jet-black monumental stringers, blond hues wood steps & handrails, no risers, and rich-metal horizontal railings. The architect enhanced each flight with elegant lighting features (installed in walls parallel to stringers’ angles), making them an outstanding focal point. CSC 1976-2020 © Century Stair Company ® All rights reserved.
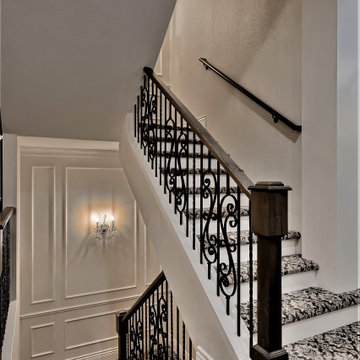
Feature staircase with paneled walls on landings, patterned carpet treads, white risers.
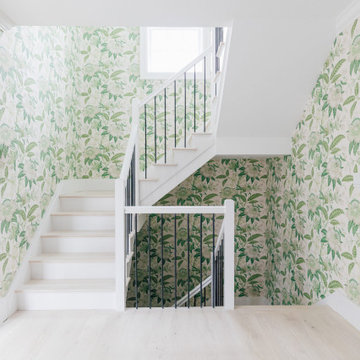
Photographs by Julia Dags | Copyright © 2020 Happily Eva After, Inc. All Rights Reserved.
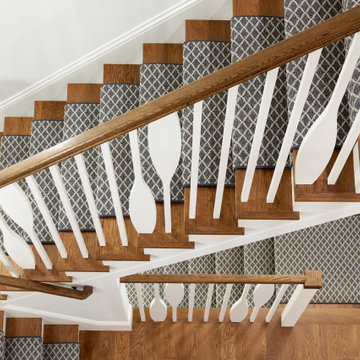
A custom railing system was created using square balusters intermixed with paddle balusters and an over-the-top railing. Painted risers and oak wood treads were paired with a custom rug runner to complete the look.
U-shaped Staircase Design Ideas
7
