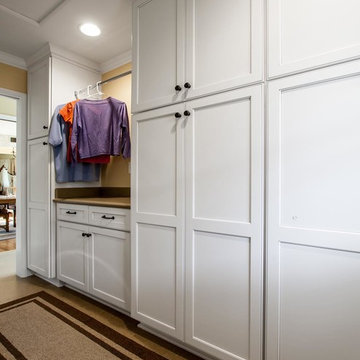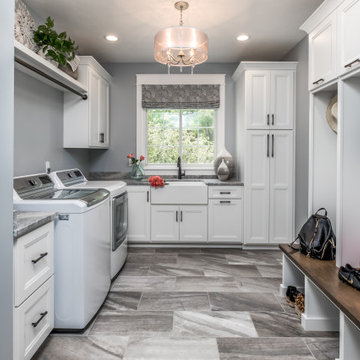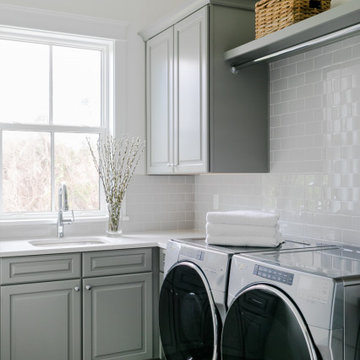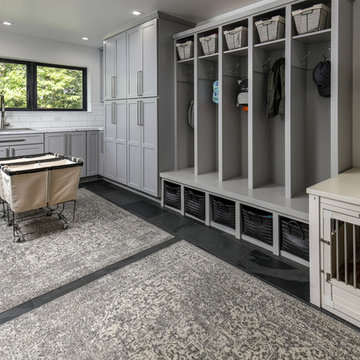Utility Room Design Ideas
Refine by:
Budget
Sort by:Popular Today
221 - 240 of 10,330 photos
Item 1 of 3
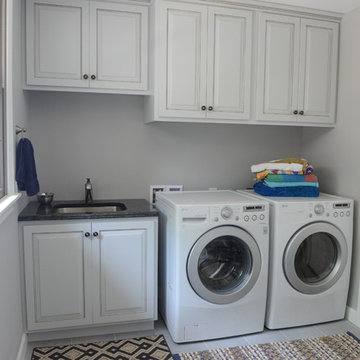
Raised panel doors detailed with a Pewter glaze over white creates a light & delicate look in this laundry.
Photos by Portraits by Mandi

This cheerful room is actual a laundry in hiding! The washer and dryer sit behind cabinet doors and a tall freezer is also hiding out. Even the cat littler box is tucked away behind a curtain of shells and driftwood! The glass mosaic splashback sets the beach theme and is echoed in design elements around the room.

This spacious laundry room off the kitchen with black soapstone countertops and white bead board paneling also serves as a mudroom.
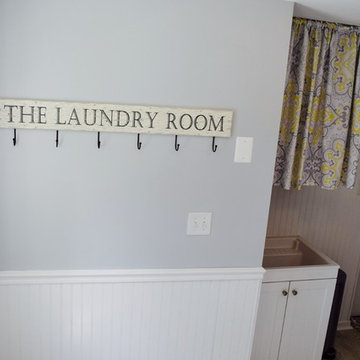
Storage area of laundry with white wainscoting walls, large utility sink, faux wood ceramic tile floor and front loading washer and dryer.
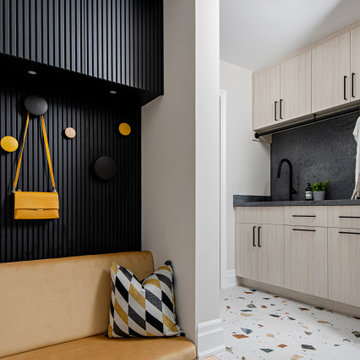
Unionville Residence Mudroom and Laundry Room combo custom cabinetry to utilize the tight space. Stunning large scale terrazzo porcelain floor brings the colour scheme together.

This laundry/craft room is efficient beyond its space. Everything is in its place and no detail was overlooked to maximize the available room to meet many requirements. gift wrap, school books, laundry, and a home office are all contained in this singular space.
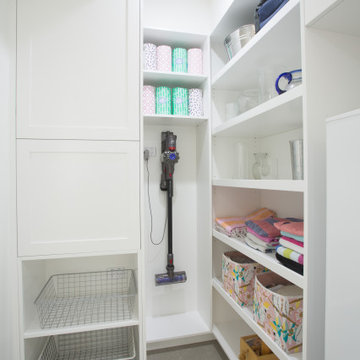
This laundry is ideal for a busy family. Featuring a mudroom upon entering the house then into large laundry room with a separate storage area.

The laundry room was placed between the front of the house (kitchen/dining/formal living) and the back game/informal family room. Guests frequently walked by this normally private area.
Laundry room now has tall cleaning storage and custom cabinet to hide the washer/dryer when not in use. A new sink and faucet create a functional cleaning and serving space and a hidden waste bin sits on the right.

A utility doesn't have to be utilitarian! This narrow space in a newly built extension was turned into a pretty utility space, packed with storage and functionality to keep clutter and mess out of the kitchen.

An open 2 story foyer also serves as a laundry space for a family of 5. Previously the machines were hidden behind bifold doors along with a utility sink. The new space is completely open to the foyer and the stackable machines are hidden behind flipper pocket doors so they can be tucked away when not in use. An extra deep countertop allow for plenty of space while folding and sorting laundry. A small deep sink offers opportunities for soaking the wash, as well as a makeshift wet bar during social events. Modern slab doors of solid Sapele with a natural stain showcases the inherent honey ribbons with matching vertical panels. Lift up doors and pull out towel racks provide plenty of useful storage in this newly invigorated space.
Utility Room Design Ideas
12


