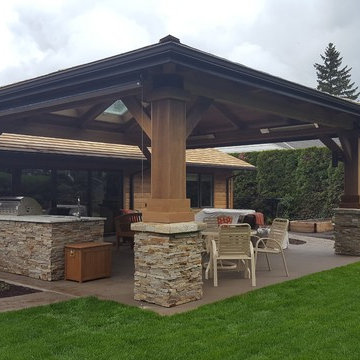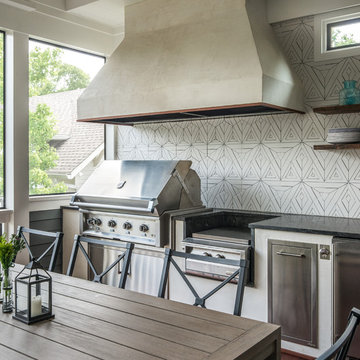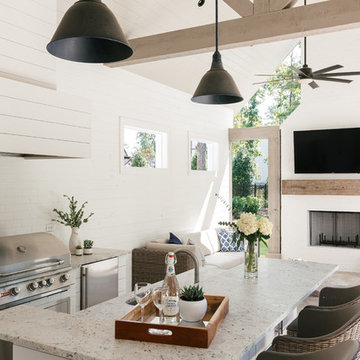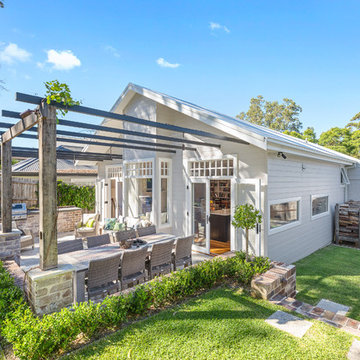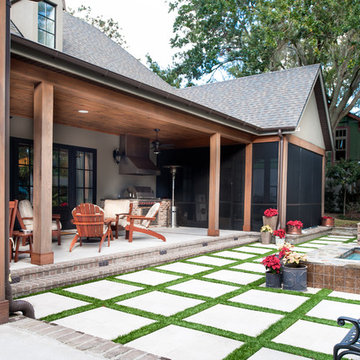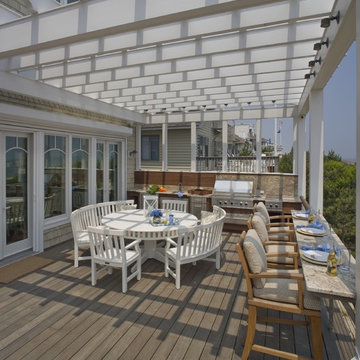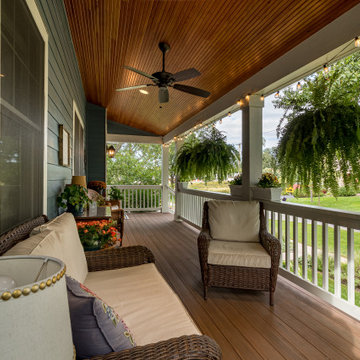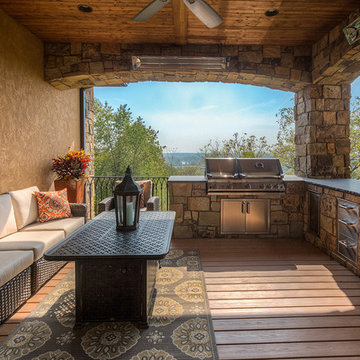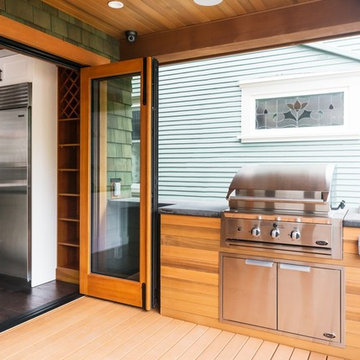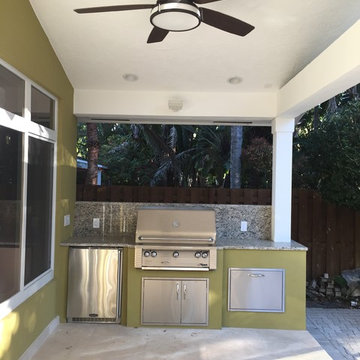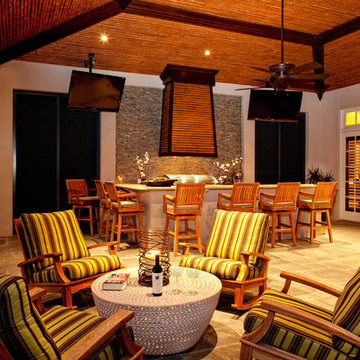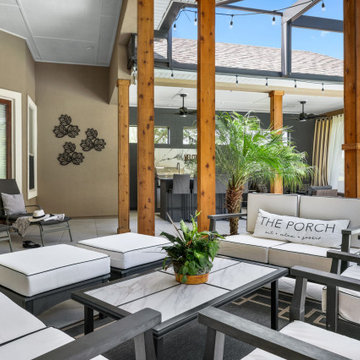Verandah Design Ideas with an Outdoor Kitchen and with Skirting
Refine by:
Budget
Sort by:Popular Today
101 - 120 of 2,370 photos
Item 1 of 3
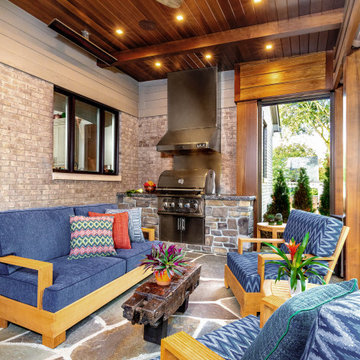
A new porch was added to extend the outdoor seasons in Michigan. Heated stone floors, and retractable screens along with an outdoor kitchen make for a very livable space. We used the same colors inside and outside for a visual extension of the design.
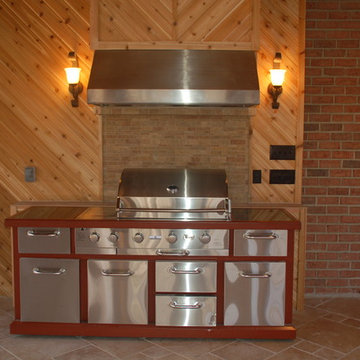
Custom Residence Design - Screened Porch Addition. Grill and cooking station
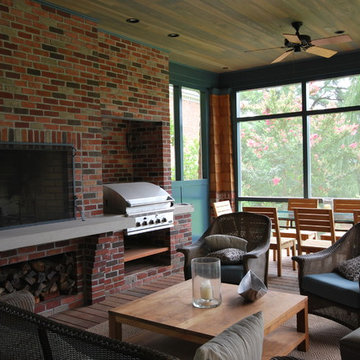
screened in porch with wood burning fireplace, gas grill and large seating collection
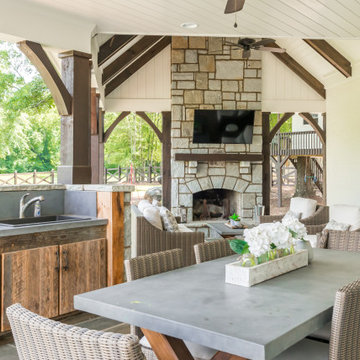
Rear covered porch for plan THD-2037. View plan: https://www.thehousedesigners.com/plan/ford-creek-2037/
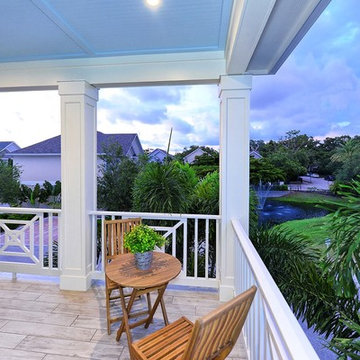
West of Trail coastal-inspired residence in Granada Park. Located between North Siesta Key and Oyster Bay, this home is designed with a contemporary coastal look that embraces pleasing proportions, uncluttered spaces and natural materials.
The Hibiscus, like all the homes in the gated enclave of Granada Park, is designed to maximize the maintenance-free lifestyle. Walk/bike to nearby shopping and dining, or just a quick drive Siesta Key Beach or downtown Sarasota. Custom-built by MGB Fine Custom Homes, this home blends traditional coastal architecture with the latest building innovations, green standards and smart home technology. High ceilings, wood floors, solid-core doors, solid-wood cabinetry, LED lighting, high-end kitchen, wide hallways, large bedrooms and sumptuous baths clearly show a respect for quality construction meant to stand the test of time. Green certification ensures energy efficiency, healthy indoor air, enhanced comfort and reduced utility costs. Smartphone home connectivity provides controls for lighting, data communication and security. Fortified for safer living, the well-designed floor plan features 2,464 square feet living area with 3 bedrooms, bonus room and 3.5 baths. The 20x20 outdoor great room on the second floor has grilling kitchen, fireplace and wall-mounted TV. Downstairs, the open living area combines the kitchen, dining room and great room. Other features include conditioned, standing-height storage room in the attic; impact-resistant, EnergyStar windows and doors; and the floor plan is elevator-ready.
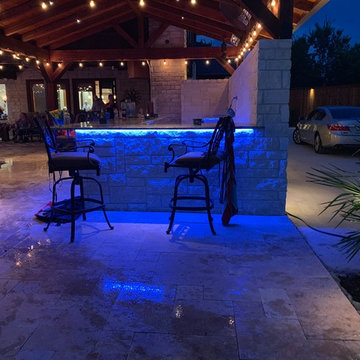
Dallas Landscape Lighting took this outdoor entertaining space to the next level with string lighting (party lights), under counter LED lighting, fence lighting & more! Free estimates 214-202-7474
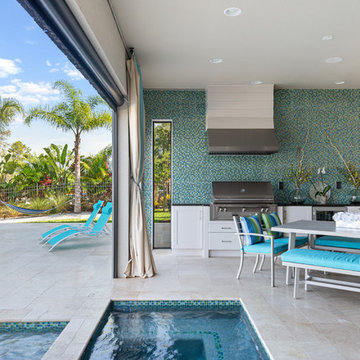
Everything you need for the perfect staycation - a roomy porch, outdoor kitchen, spa and pool, and a view of a beautiful lake.
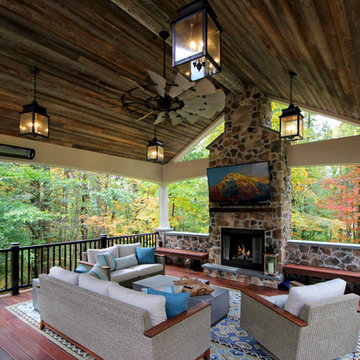
Projects like this don’t happen overnight, nor do they happen single handedly. And knowing all the hours spent planning & executing the build with pride & detail makes the “Wow Factor” even greater for us. We were able to transform this backyard into a grand expanse of lovely, usable, and inviting space; from the outdoor kitchen & bar on the upper deck – to the warm fireplace and comfy couches in the porch, there is plenty of room to kick back and enjoy the day. Using a combination of materials and timeless colors, it creates the feeling that this new addition has been here since the beginning & aged perfectly. Not shown but included in the design; a storage room under the full length of the porch, a stamped concrete walkway leading to the driveway, and a private “pitch & putt” green to practice the perfect swing.
Verandah Design Ideas with an Outdoor Kitchen and with Skirting
6
