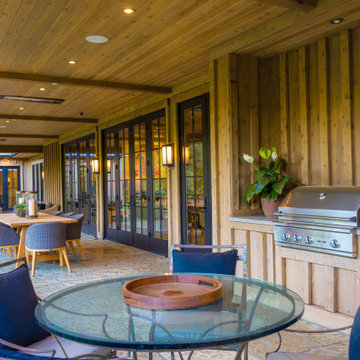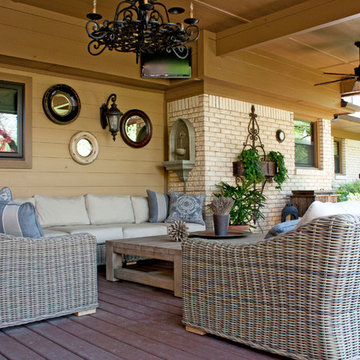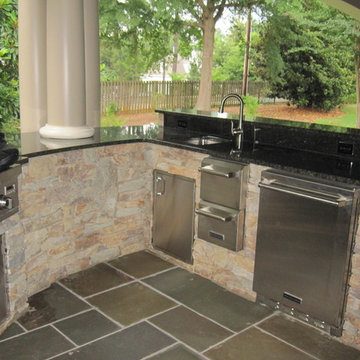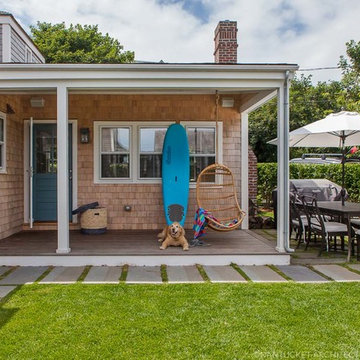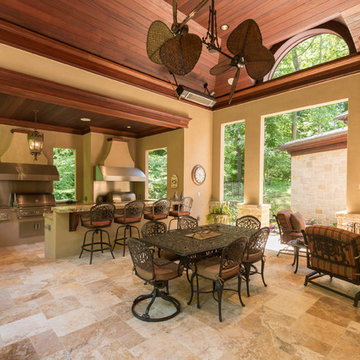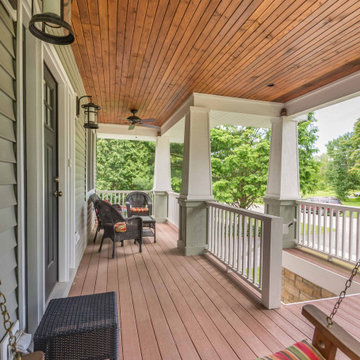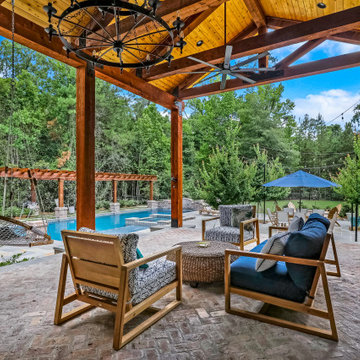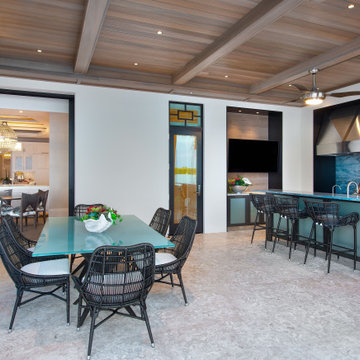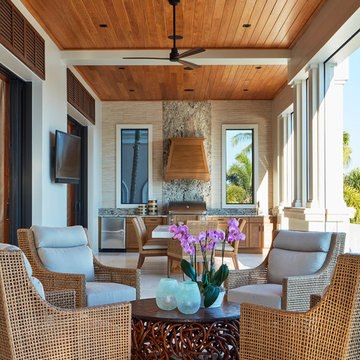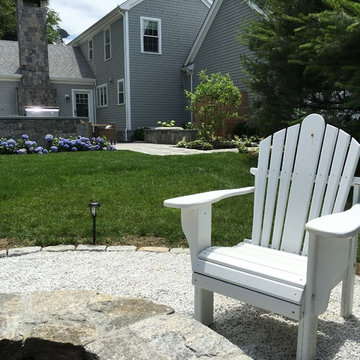Verandah Design Ideas with an Outdoor Kitchen and with Skirting
Refine by:
Budget
Sort by:Popular Today
141 - 160 of 2,370 photos
Item 1 of 3
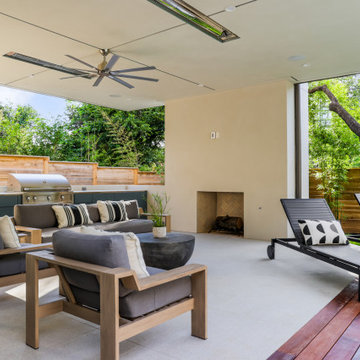
Outdoor porch by the pool, with griller, outdoor sofa, outdoor stainless steel ceiling fan
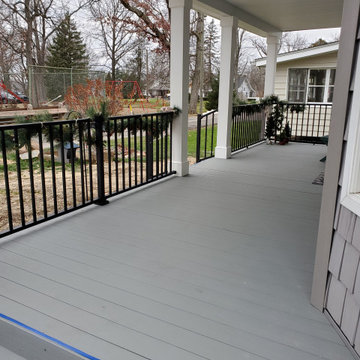
Mr. and Mrs. had retired after spending years in ministry for God. They retired on a lake and had a beautiful view and front porch to enjoy the gorgeous view. We had completed a bathroom remodel for them the year before and had discussed adding a front porch. In the spring of 2020 we finalized the drawings, design and colors. Now, as they enjoy their retirement, not only will they have a great view of every sunset, they can continue to minister to people as they walk by their new front porch.
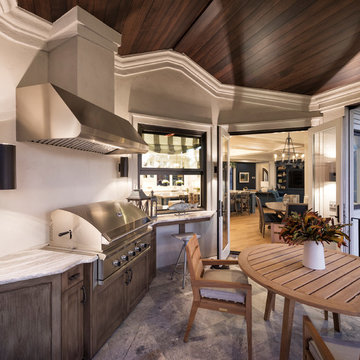
Builder: John Kraemer & Sons | Architecture: Sharratt Design | Landscaping: Yardscapes | Photography: Landmark Photography
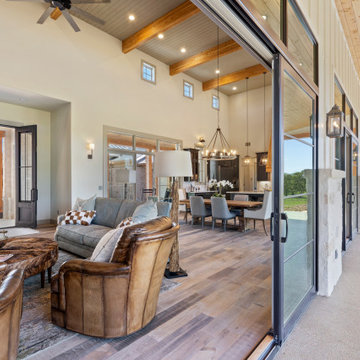
Indoor to outdoor living and entertaining. Perfect for family and friends.
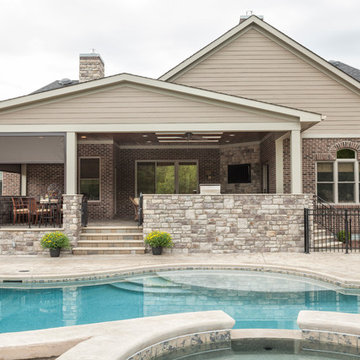
This back-yard porch extension was designed to replace a smaller, cramped porch and create a comfortable lounge area near the pool with space for year-round grilling. The built-in grill is the center-point of the entire outdoor space. For extra lighting, three skylights were installed. To filter the light and give privacy, automatic screens were installed on the corner of the structure.
Neal's Design Remodel
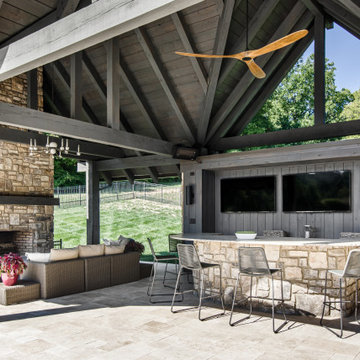
Architecture: Noble Johnson Architects
Interior Design: Rachel Hughes - Ye Peddler
Photography: Studiobuell | Garett Buell
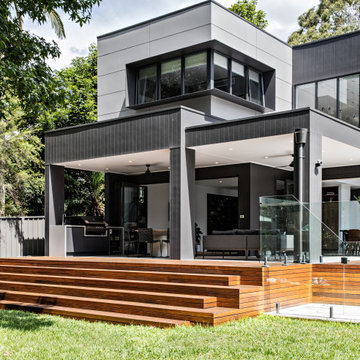
This outdoor living area is complimented by the bleacher steps which promote the continual flow from the internal open plan living spaces into the garden.
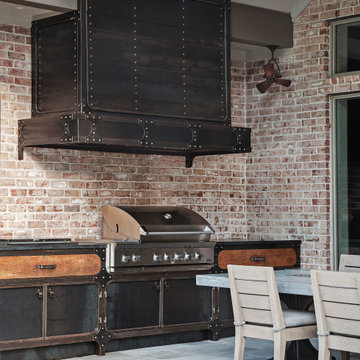
View of an outdoor cooking space custom designed & fabricated of raw steel & reclaimed wood. The venthood has a motorized awning door concealing a large outdoor television. The cabinetry includes a built-in ice chest.
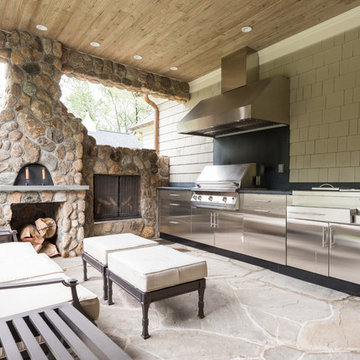
Karol Steczkowski | 860.770.6705 | www.toprealestatephotos.com
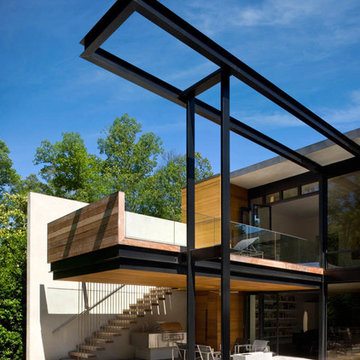
As the sun arcs across the backyard during the day, the resulting shadows provide changing compositions on the adjacent wall and ground.
Passive solar design principles were employed, with the roof overhangs being calculated to prevent solar intrusion during warm months while allowing sunlight into the main living spaces during the winter.
Philip Spears Photography
Verandah Design Ideas with an Outdoor Kitchen and with Skirting
8
