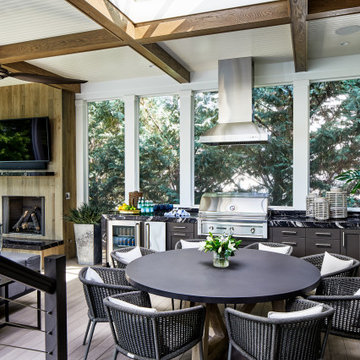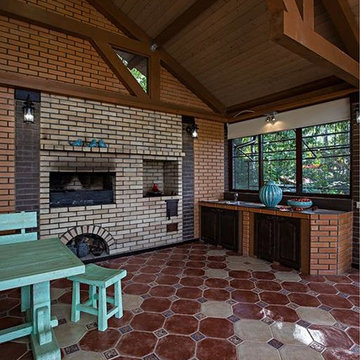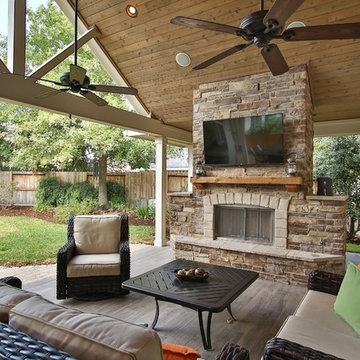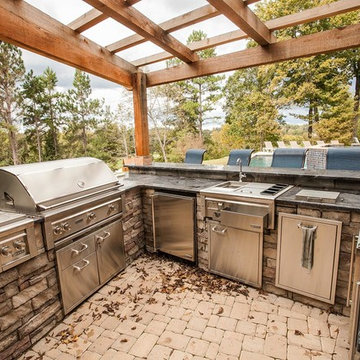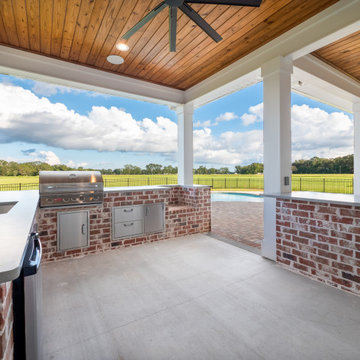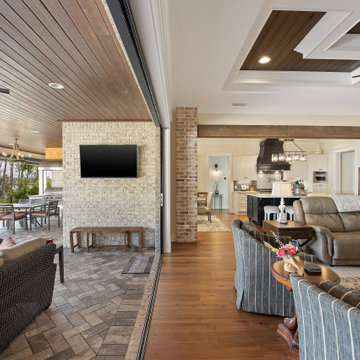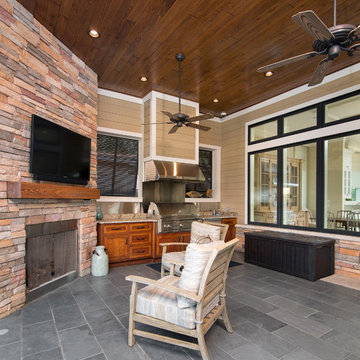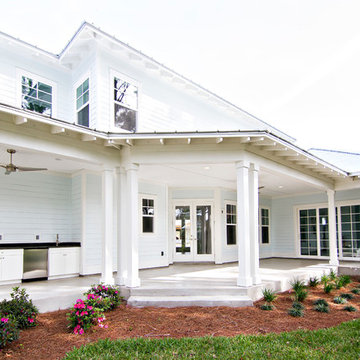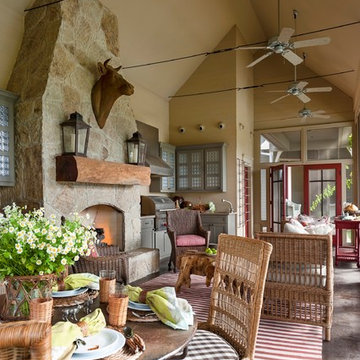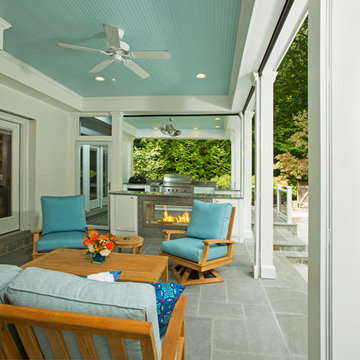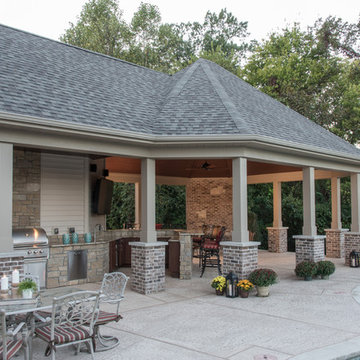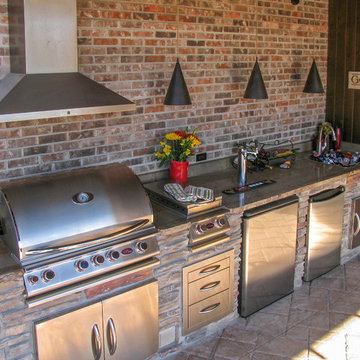Verandah Design Ideas with an Outdoor Kitchen
Refine by:
Budget
Sort by:Popular Today
141 - 160 of 2,249 photos
Item 1 of 2
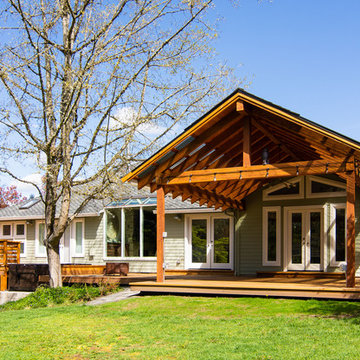
This complete home remodel was complete by taking the early 1990's home and bringing it into the new century with opening up interior walls between the kitchen, dining, and living space, remodeling the living room/fireplace kitchen, guest bathroom, creating a new master bedroom/bathroom floor plan, and creating an outdoor space for any sized party!
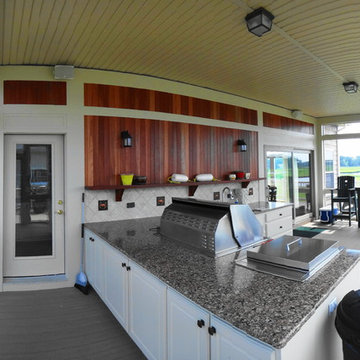
Outdoor Kitchen remodel with screened in porch.
Photo: Eric Englehart
Boardwalk Builders, Rehoboth Beach, DE
www.boardwalkbuilders.com
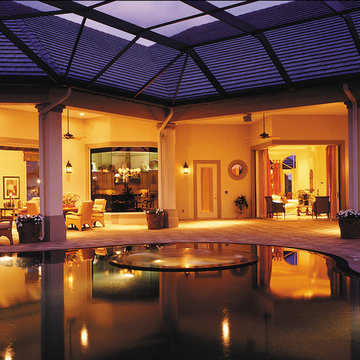
Sater Design Collection's luxury, European home plan "Avondale" (Plan #6934). saterdesign.com
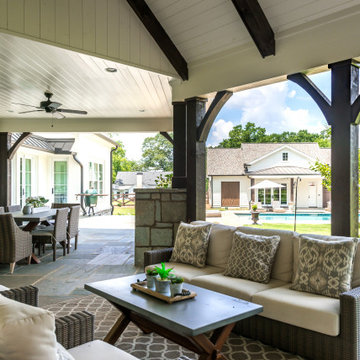
Rear covered porch for plan THD-2037. View plan: https://www.thehousedesigners.com/plan/ford-creek-2037/
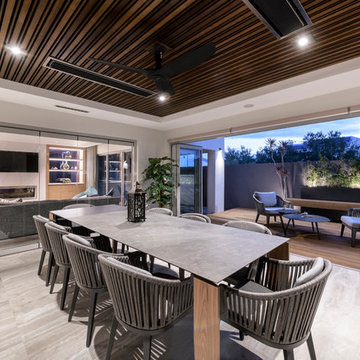
The flooring, ceiling and doors were replaced in this undercover outdoor alfresco area; we alsoinstalled a fan and heating strips into the ceiling, as well as the wood ceiling feature. Flooring: Reverso Grigio Patinato Natural. Ceiling: Cedarwest. Fan: Big Ass Fans. Outdoor Furniture: Merlino Furniture. Landscaping: Project Artichoke.
Photography: DMax Photography
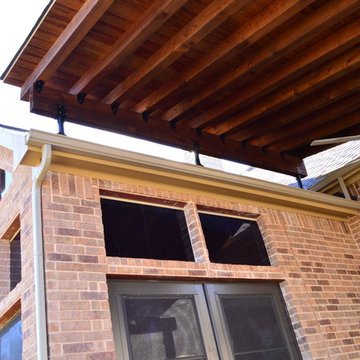
This custom Fort Worth 3-season room includes a stain & stamp patio and an outdoor kitchen with an innovative pergola roof cover attached to the roof with sky lifts. The sky lifts eliminate the need for posts, which would obstruct the traffic flow within this combination outdoor living space.
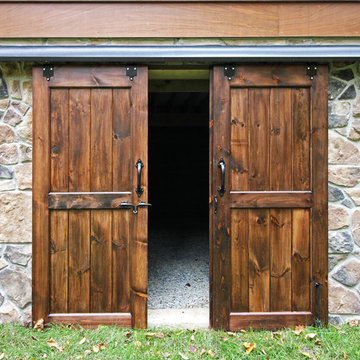
Projects like this don’t happen overnight, nor do they happen single handedly. And knowing all the hours spent planning & executing the build with pride & detail makes the “Wow Factor” even greater for us. We were able to transform this backyard into a grand expanse of lovely, usable, and inviting space; from the outdoor kitchen & bar on the upper deck – to the warm fireplace and comfy couches in the porch, there is plenty of room to kick back and enjoy the day. Using a combination of materials and timeless colors, it creates the feeling that this new addition has been here since the beginning & aged perfectly. Not shown but included in the design; a storage room under the full length of the porch, a stamped concrete walkway leading to the driveway, and a private “pitch & putt” green to practice the perfect swing.
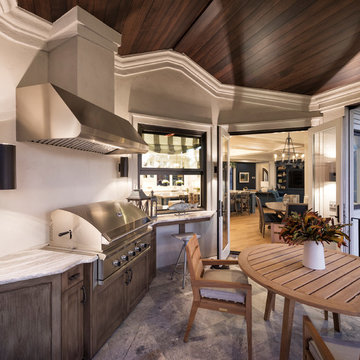
Builder: John Kraemer & Sons | Architecture: Sharratt Design | Landscaping: Yardscapes | Photography: Landmark Photography
Verandah Design Ideas with an Outdoor Kitchen
8
