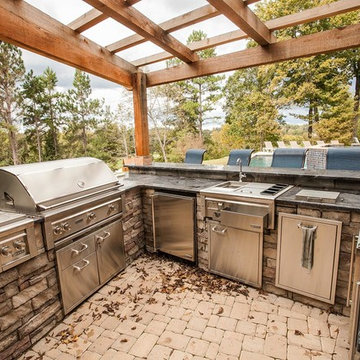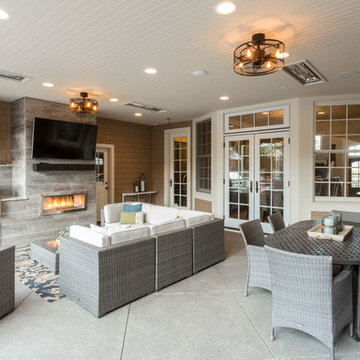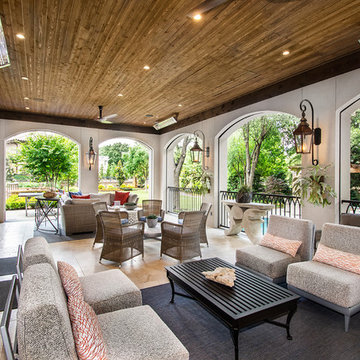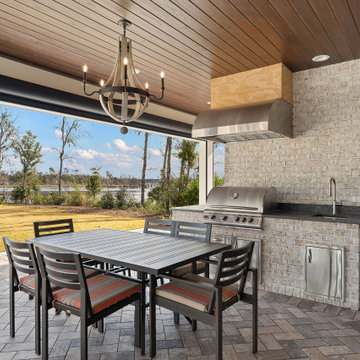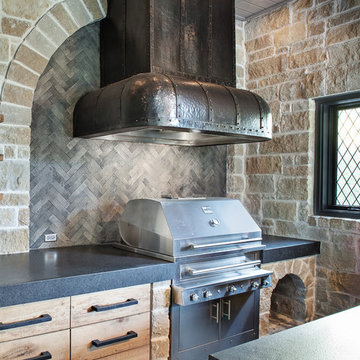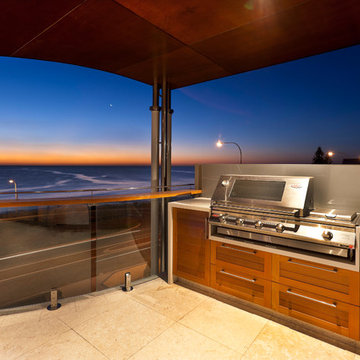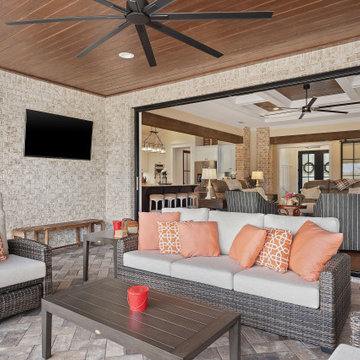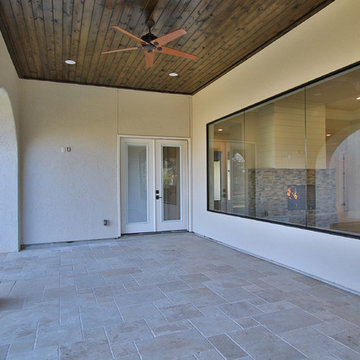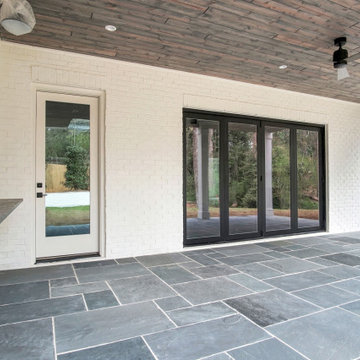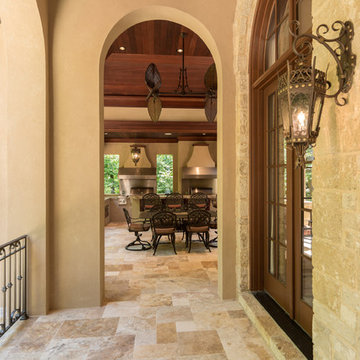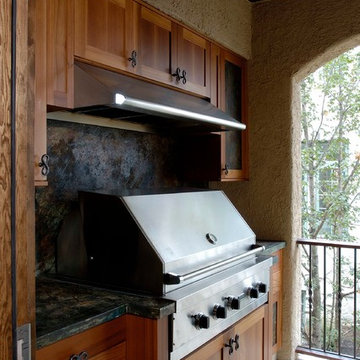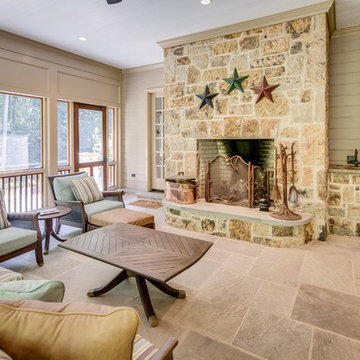Verandah Design Ideas with an Outdoor Kitchen
Refine by:
Budget
Sort by:Popular Today
41 - 60 of 247 photos
Item 1 of 3
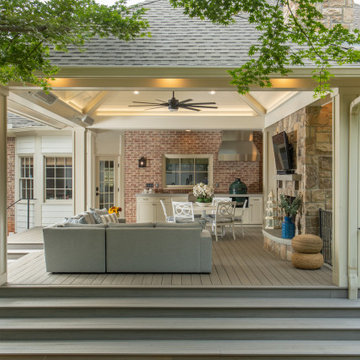
Backyard Outdoor Living Pavilion with outdoor grill, stone fireplace surround, vaulted bead board and boxed beam ceiling, shed dormer, skylights, deck and patio.
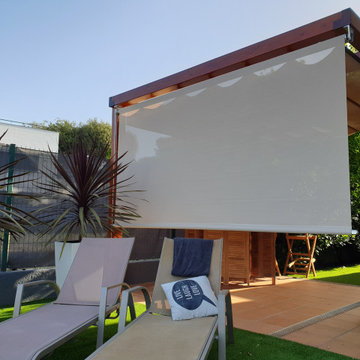
Jardín La Roca del Vallès
Espectacular jardín en la Roca del Vallès (Césped artificial, pérgola, toldo, cortina lateral y puerta de jardín)
En esta espectacular casa situada la población de Santa Agnes de Malanyanes que pertenece al municipio de La Roca del Vallès y muy cercana a la "Roca Village Outlet", se han llevado a cabo diferentes actuaciones que detallamos a continuación.
1. Césped artificial Royal Grass: Hemos cambiado todo el césped natural por césped artificial utilizando la marca que distribuimos, la holandesa Royal Grass y el mejor modelo de césped que existe para uso residencial, el modelo "Deluxe Mint".
2. Pérgola de madera sección cuadrada: Construcción e instalación de una pérgola de tamaño 3,2m x 3,8m, con un soporte de acero para evitar la colocación de dos pilares.
3. Toldo y cortina lateral: En la pérgola se ha instalado un toldo de ondas y una cortina lateral, todo con guías y fabricado con tejido "screen".
4. Puerta jardín: De madera y de hierro para delimitar espacios del jardín cuando se tiene animales o pequeños para la casa.
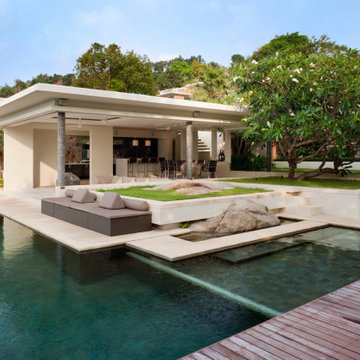
Porche exterior cubierto junto a piscina. Cuenta con bar, mesa para comer y un estilo muy singular que lo hacen único
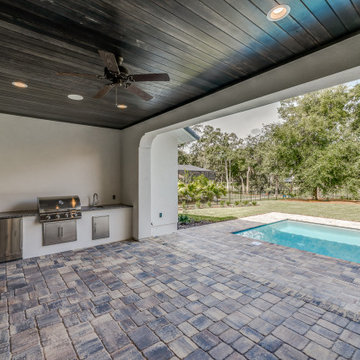
This 4150 SF waterfront home in Queen's Harbour Yacht & Country Club is built for entertaining. It features a large beamed great room with fireplace and built-ins, a gorgeous gourmet kitchen with wet bar and working pantry, and a private study for those work-at-home days. A large first floor master suite features water views and a beautiful marble tile bath. The home is an entertainer's dream with large lanai, outdoor kitchen, pool, boat dock, upstairs game room with another wet bar and a balcony to take in those views. Four additional bedrooms including a first floor guest suite round out the home.
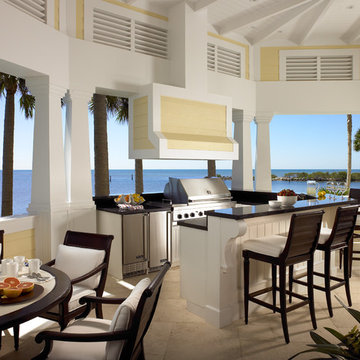
Interior Design: Pinto Designs
Architect: Robert Wade
Landscape Architect: Raymond Jungles
Photography: Kim Sargent
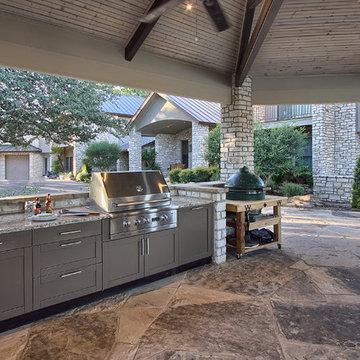
Cabinets: Danver Powder Coated; key West Style; Sudan Brown
Countertops: Granite; Santa Cecilia; flat polish; 3cm
Grill: Viking 36" 5 Series; stainless steel
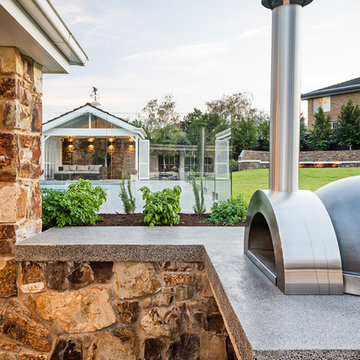
Bayon Gardens landscape design and construction.
Landscape Designer Sean Dowling show cases another set of fantastic design ideas. Also a Registered Builder, the skilful construction team by his side brings the design to life with the finest of detail.
In this project we show case the use of a custom concrete bench for the use of a wood fire pizza oven.
Photography by Tim Turner .
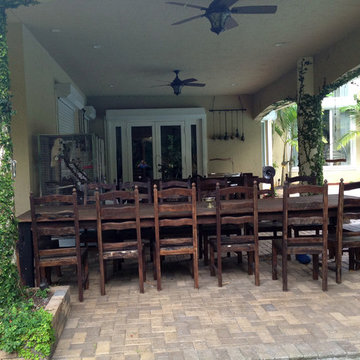
7,300 sf home in Davie, Florida.
Construction by 1020 Builders.
Custom craftsmanship details include custom outdoor dining area, custom front door and ornate interior details.
http://abaskmarketing.com
Verandah Design Ideas with an Outdoor Kitchen
3
