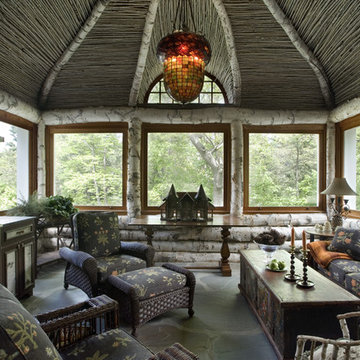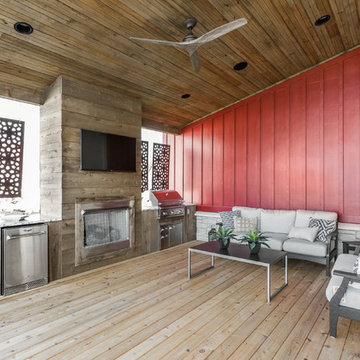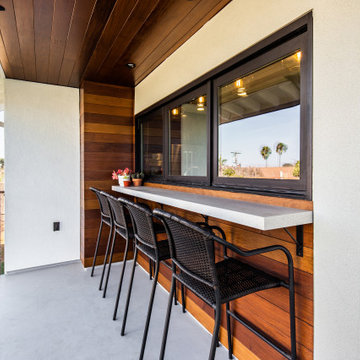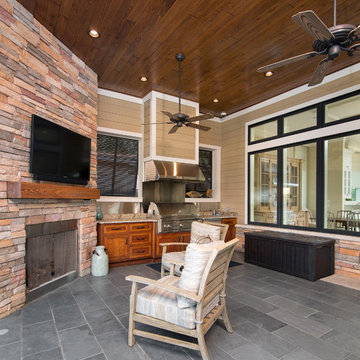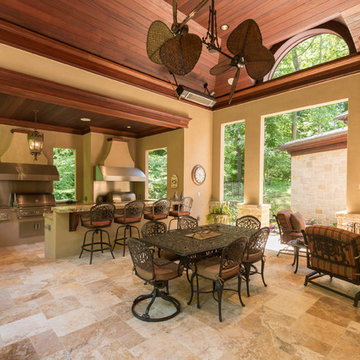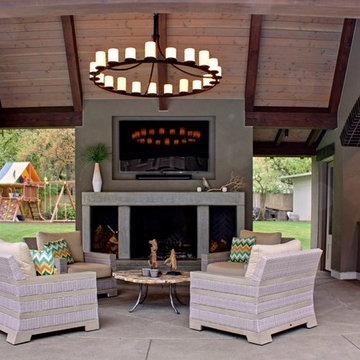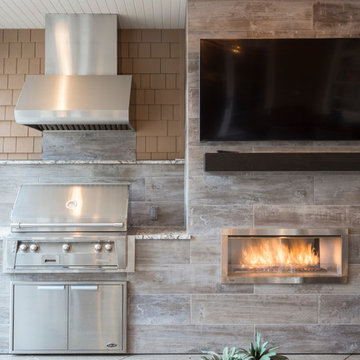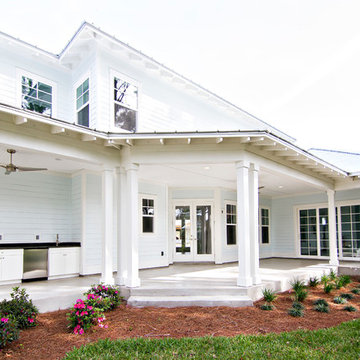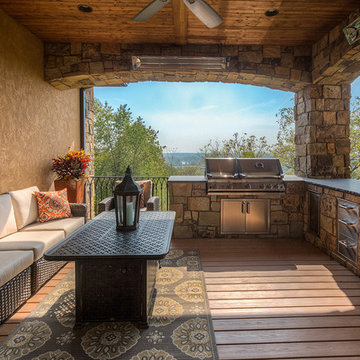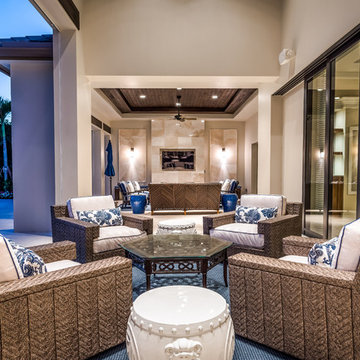Verandah Design Ideas with an Outdoor Kitchen
Refine by:
Budget
Sort by:Popular Today
81 - 100 of 247 photos
Item 1 of 3
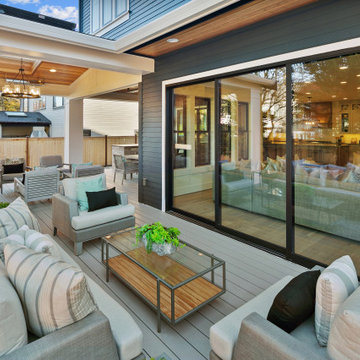
The Kelso's Porch is a modern and inviting outdoor space that seamlessly connects the indoors with the outdoors. The porch features sleek black stacking doors that can be opened to create a seamless transition between the interior and exterior living areas. A glass coffee table adds a touch of elegance and allows for an unobstructed view of the surroundings. The porch is adorned with gray decking, providing a durable and attractive flooring option. Gray outdoor patio furniture is carefully arranged to create comfortable seating areas where family and friends can relax and enjoy the fresh air. The porch is complemented by light-colored brick, adding warmth and texture to the space. Stylish gray chairs provide additional seating and enhance the overall aesthetic of the porch. The Kelso's Porch is a welcoming and stylish outdoor retreat, perfect for enjoying the beauty of nature and spending quality time with loved ones.
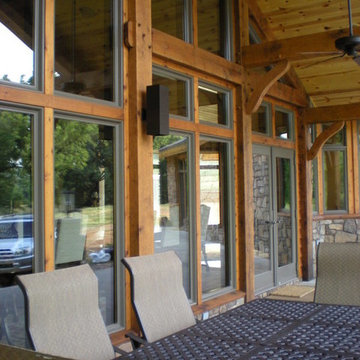
The porch wraps around the back of the house, overlooking the spring-fed river.
Photos by Claudia Shannon
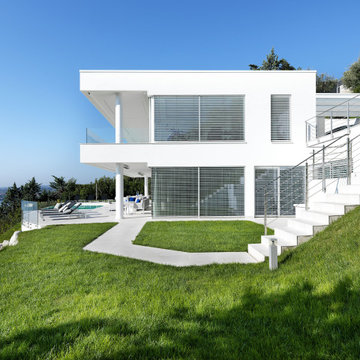
progetto di ristrutturazione villa con apmpliamento, portico fronte lago con piscina sagomata corva e bordo a sfioro infinity, arredo del portico con mobili in alluminio, giaridno a terrazze
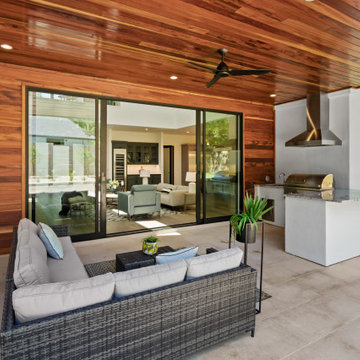
The back porch off of the living room area has a full outdoor kitchen and an intimate space for entertaining.
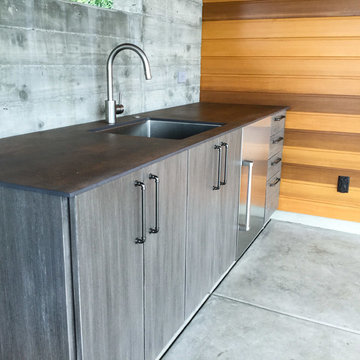
This is an outdoor kitchenette in the pool Cabana house. It is a contemporary design with mid-century modern aspects. The cabinetry is by NatureKast and is resin construction with a slab door style in the graphite finish. The countertop is by Neolith and is in Iron Corten with a 12mm eased edge. The backsplash is exposed concrete wall. The sink is by Oliveri and the faucet is by Grohe. The cabinet hardware is by Atlas Homewares and is from their Steampunk Collection. The door is painted in a Benjamin Moore color called Fireball Orange.
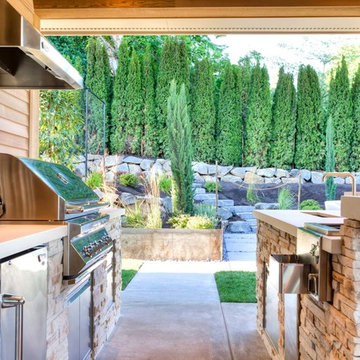
Explore 3D Virtual Tour at www.1911Highlands.com
Produced by www.RenderingSpace.com. Rendering Space provides high-end Real Estate and Property Marketing in the Pacific Northwest. We combine art with technology to provide the most visually engaging marketing available.
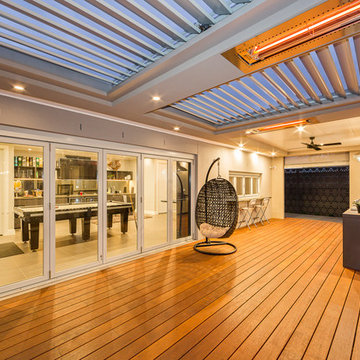
This picture showing the relationship between indoors and outdoors complete with external kitchen BBQ area and sliding bar to the indoors.
Rear Screen to provide privacy and create a more interesting fence to adjoining property.
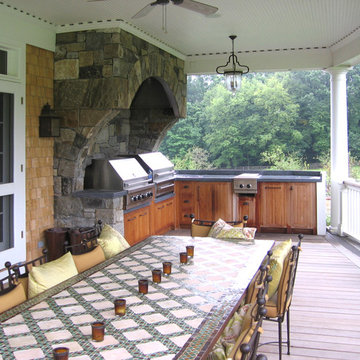
The Covered Porch overlooking the pond has a summer Kitchen with a massive stone hood and wrap-around counters. Dining is offered at the Moroccan tile table.
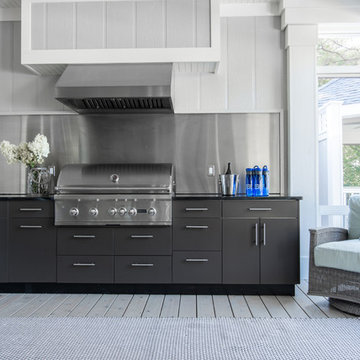
Lowell Custom Homes, Lake Geneva, Wi., Lake Geneva home exterior and interior remodel. Danver Stainless Outdoor kitchen.
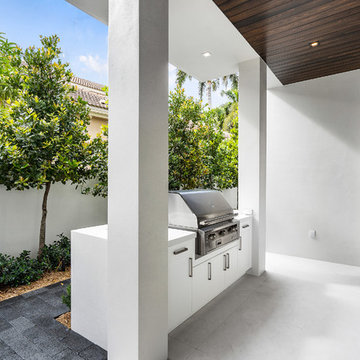
Infinity pool with outdoor living room, cabana, and two in-pool fountains and firebowls.
Signature Estate featuring modern, warm, and clean-line design, with total custom details and finishes. The front includes a serene and impressive atrium foyer with two-story floor to ceiling glass walls and multi-level fire/water fountains on either side of the grand bronze aluminum pivot entry door. Elegant extra-large 47'' imported white porcelain tile runs seamlessly to the rear exterior pool deck, and a dark stained oak wood is found on the stairway treads and second floor. The great room has an incredible Neolith onyx wall and see-through linear gas fireplace and is appointed perfectly for views of the zero edge pool and waterway. The center spine stainless steel staircase has a smoked glass railing and wood handrail.
Photo courtesy Royal Palm Properties
Verandah Design Ideas with an Outdoor Kitchen
5
