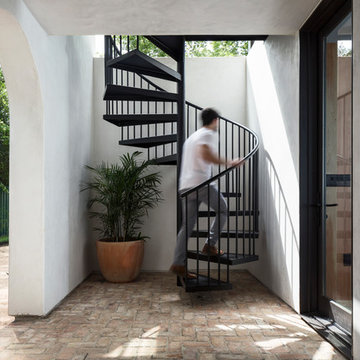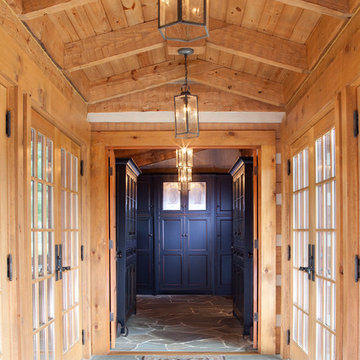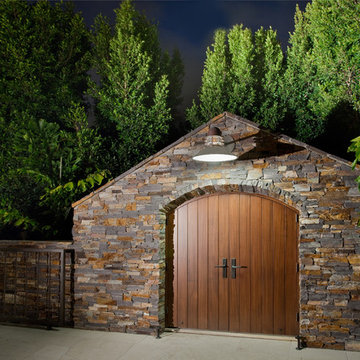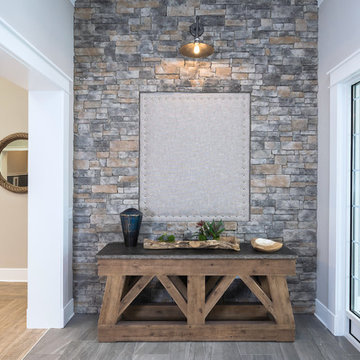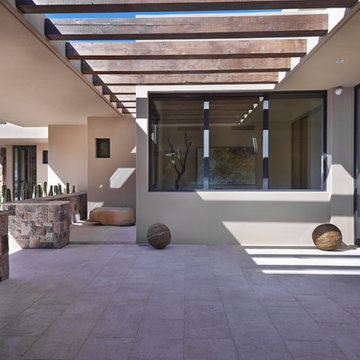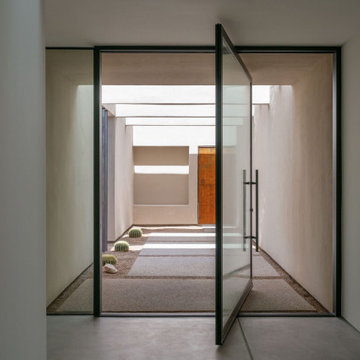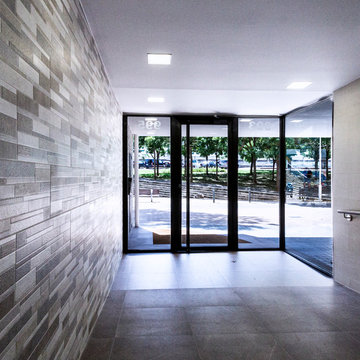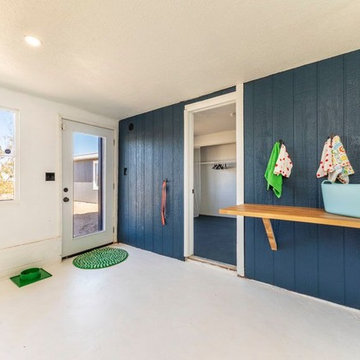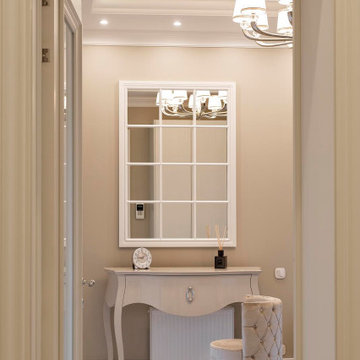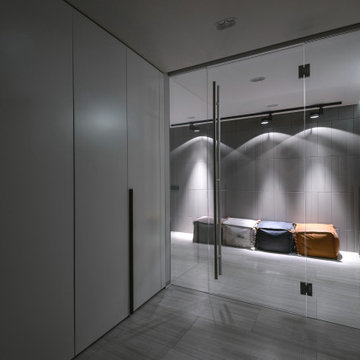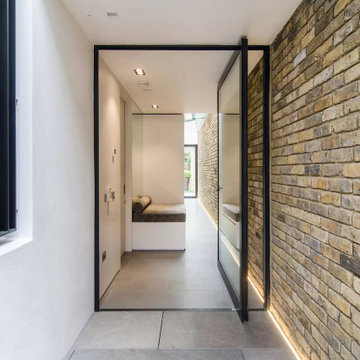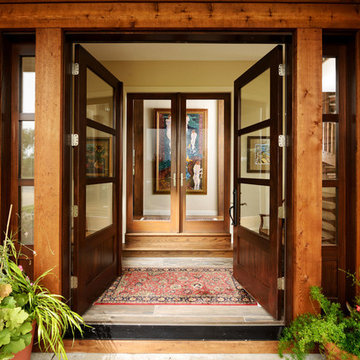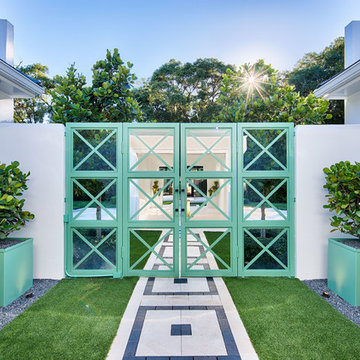Vestibule Design Ideas with a Glass Front Door
Refine by:
Budget
Sort by:Popular Today
41 - 60 of 188 photos
Item 1 of 3
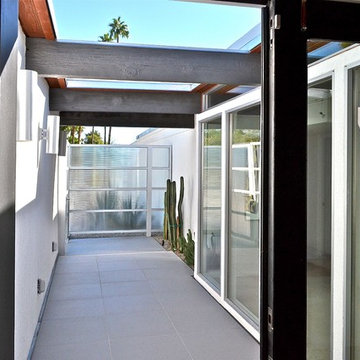
the atrium style entry was re-tiled in a matte light charcoal large format square tile.
Photo Credit: Henry Connell
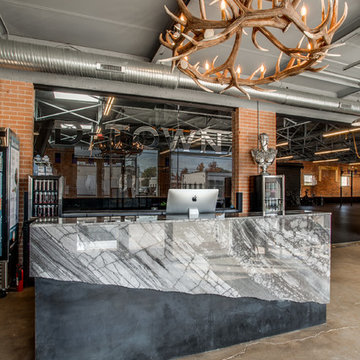
D-Town Gym located in Dallas used a 2cm Grigio Italia marble to surround the front desk and 2cm Striato Olimpico marble in the ladies locker room. The company originally opened in Denver, where the owners brought a rustic and industrial vibe to the crossfit gym. Exposed brick, piping, bicycle wall art, topped with an antler chandelier give this place an upscale urban feel.
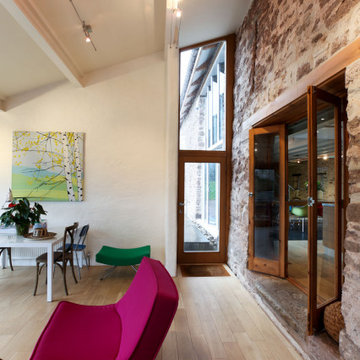
Lean-to space on the side of a barn conversion. With a step down and plenty of daylight linking the kitchen with a more informal play space and entrance to external spaces.
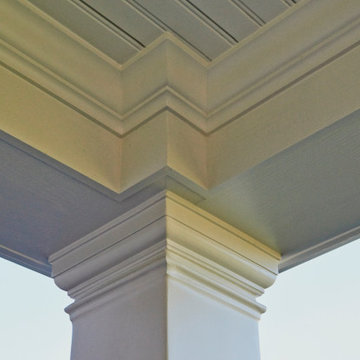
Our Clients came to us with a desire to renovate their home built in 1997, suburban home in Bucks County, Pennsylvania. The owners wished to create some individuality and transform the exterior side entry point of their home with timeless inspired character and purpose to match their lifestyle. One of the challenges during the preliminary phase of the project was to create a design solution that transformed the side entry of the home, while remaining architecturally proportionate to the existing structure.
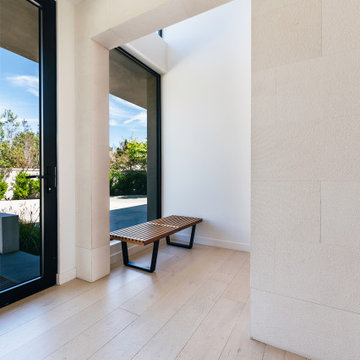
a nelson bench at the entry vestibule fits perfectly along the full-height window and adjacent raked limestone wall
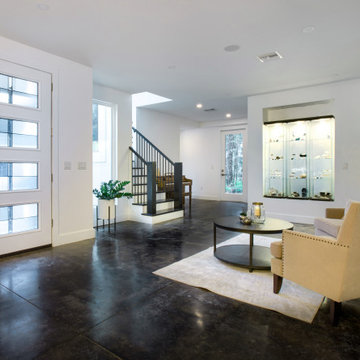
Hand-stamped, stained concrete floor
Gem and mineral display
Black oak staircase
Tall glass doors with 5' bar handles
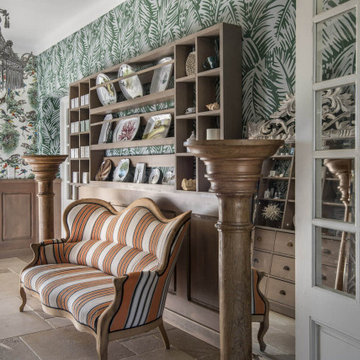
Espace transitoire menant vers le jardin verdoyant à l'arrière de la maison. Sous-bassement et meuble en bois avec deux papiers peints inspirés de la nature avec des motifs végétaux.
Vestibule Design Ideas with a Glass Front Door
3
