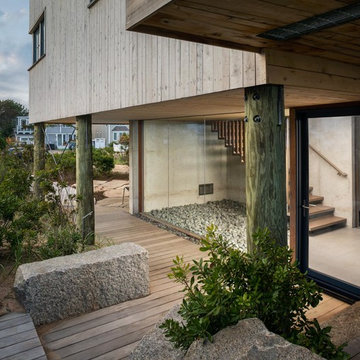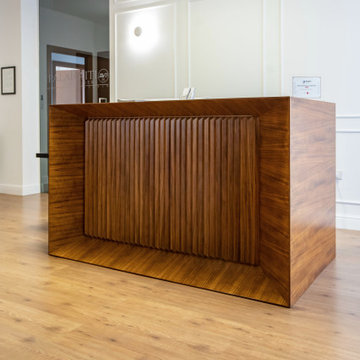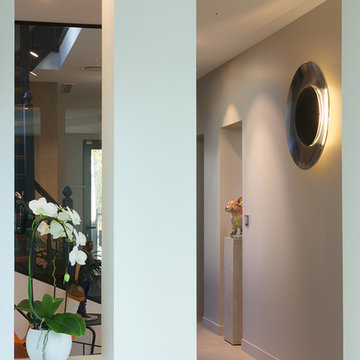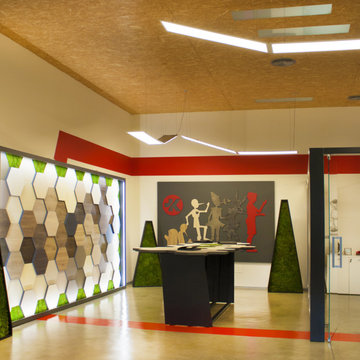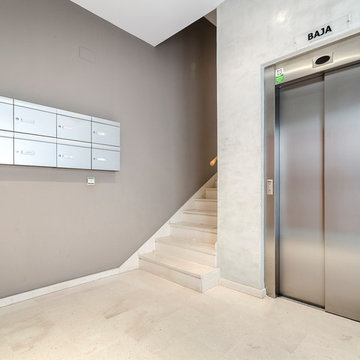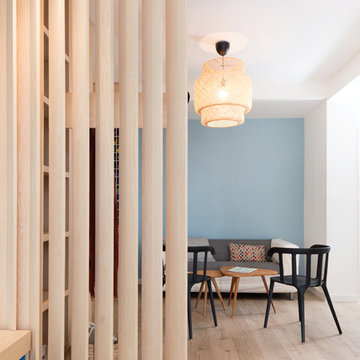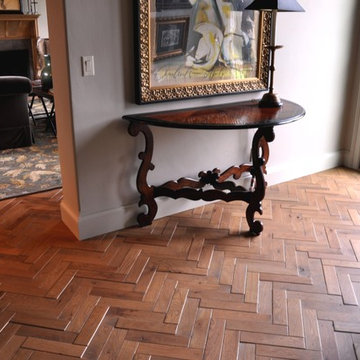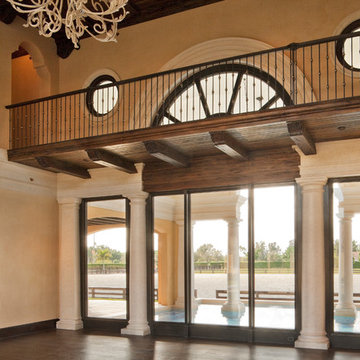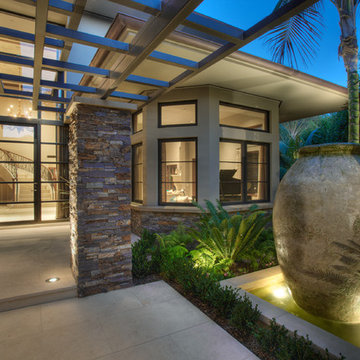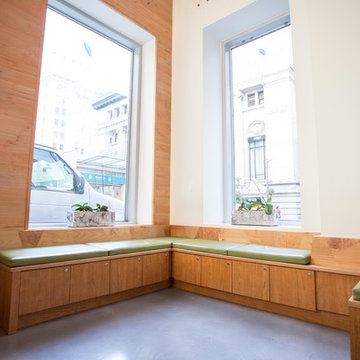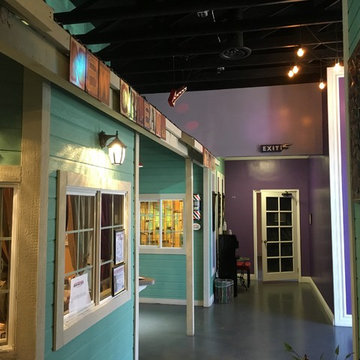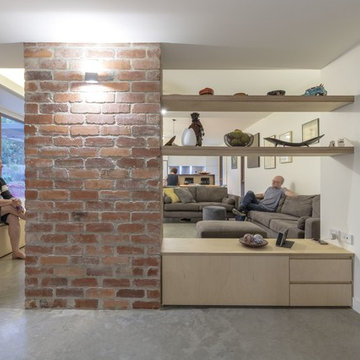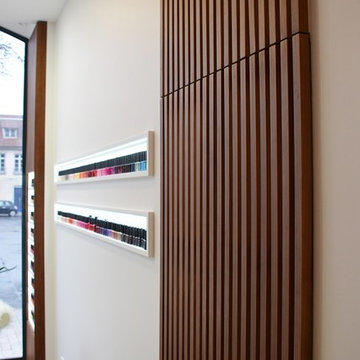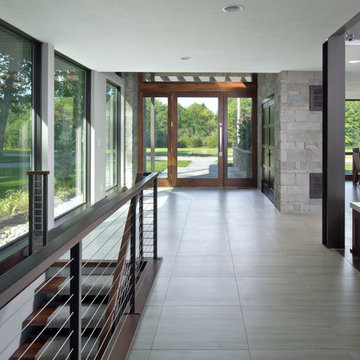Vestibule Design Ideas with a Glass Front Door
Refine by:
Budget
Sort by:Popular Today
61 - 80 of 188 photos
Item 1 of 3
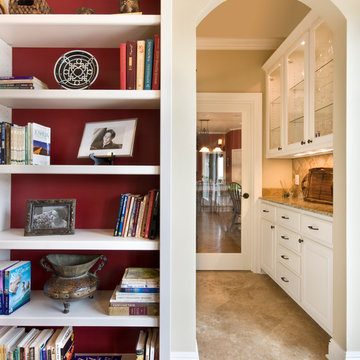
Entry hall and butler's pantry after garage enclosure.
Photo: Melissa Oivanki (Oivanki Photography)

Our Clients came to us with a desire to renovate their home built in 1997, suburban home in Bucks County, Pennsylvania. The owners wished to create some individuality and transform the exterior side entry point of their home with timeless inspired character and purpose to match their lifestyle. One of the challenges during the preliminary phase of the project was to create a design solution that transformed the side entry of the home, while remaining architecturally proportionate to the existing structure.
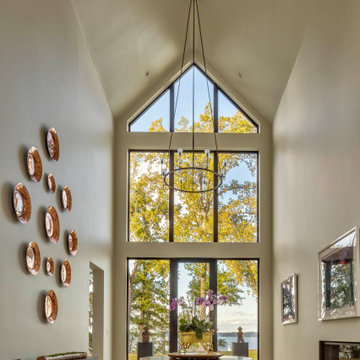
The entry was specifically designed to function as an art gallery, while also capturing immediate water views via floor-to-ceiling windows.
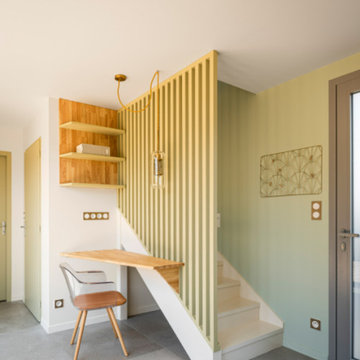
Création d'un espace bureau dans le dégagement de la maison. L'escalier est isolé et sécurisé grâce à un agencement en bois façon claire-voie.
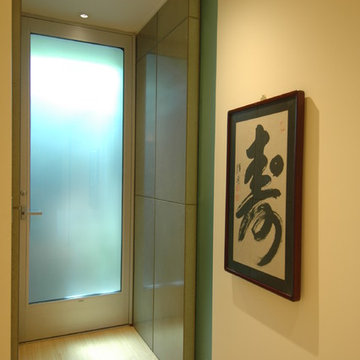
Edwardian Remodel with Modern Twist in San Francisco, California's Bernal Heights Neighborhood
For this remodel in San Francisco’s Bernal Heights, we were the third architecture firm the owners hired. After using other architects for their master bathroom and kitchen remodels, they approached us to complete work on updating their Edwardian home. Our work included tying together the exterior and entry and completely remodeling the lower floor for use as a home office and guest quarters. The project included adding a new stair connecting the lower floor to the main house while maintaining its legal status as the second unit in case they should ever want to rent it in the future. Providing display areas for and lighting their art collection were special concerns. Interior finishes included polished, cast-concrete wall panels and counters and colored frosted glass. Brushed aluminum elements were used on the interior and exterior to create a unified design. Work at the exterior included custom house numbers, gardens, concrete walls, fencing, meter boxes, doors, lighting and trash enclosures. Photos by Mark Brand.
Vestibule Design Ideas with a Glass Front Door
4
