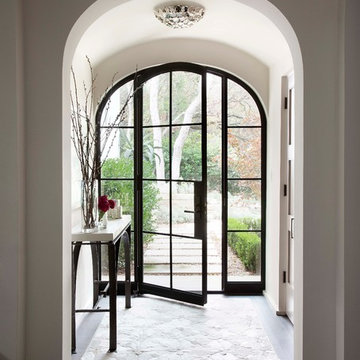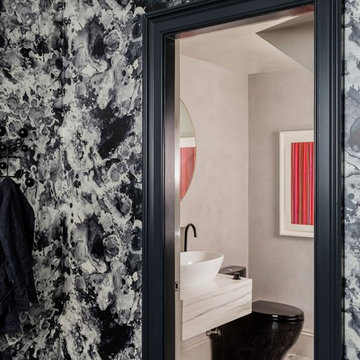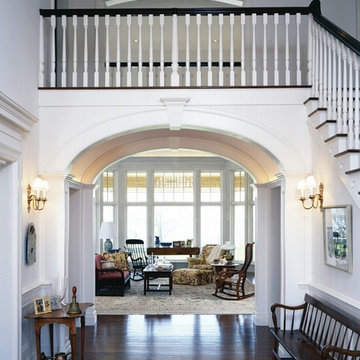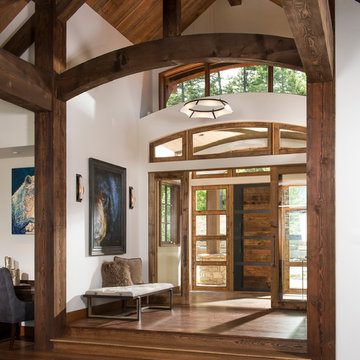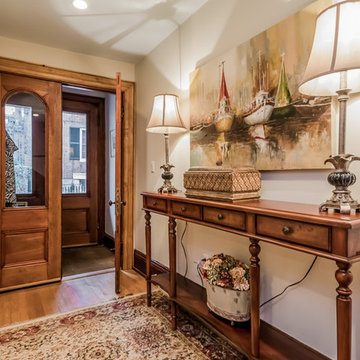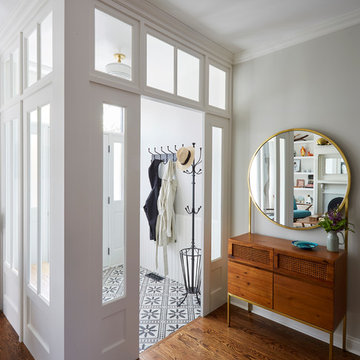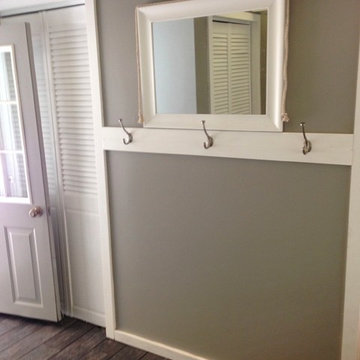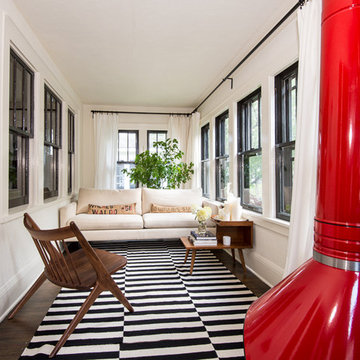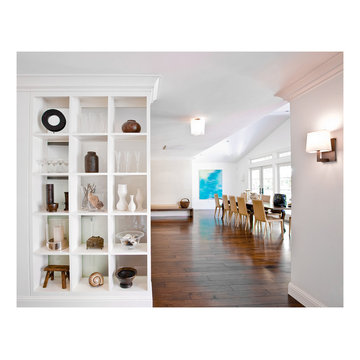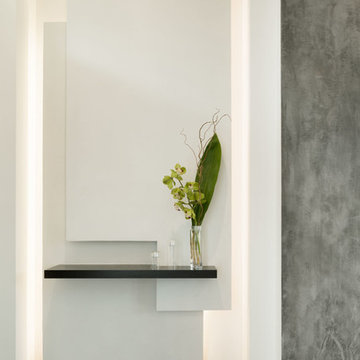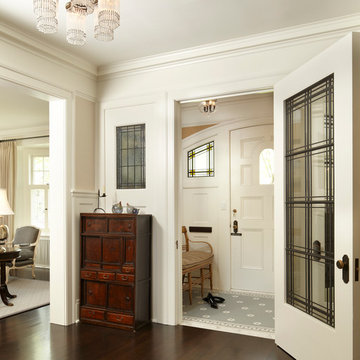Vestibule Design Ideas with Dark Hardwood Floors
Refine by:
Budget
Sort by:Popular Today
1 - 20 of 163 photos
Item 1 of 3
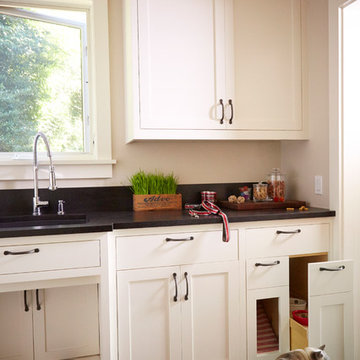
Whole-house remodel of a hillside home in Seattle. The historically-significant ballroom was repurposed as a family/music room, and the once-small kitchen and adjacent spaces were combined to create an open area for cooking and gathering.
A compact master bath was reconfigured to maximize the use of space, and a new main floor powder room provides knee space for accessibility.
Built-in cabinets provide much-needed coat & shoe storage close to the front door.
©Kathryn Barnard, 2014
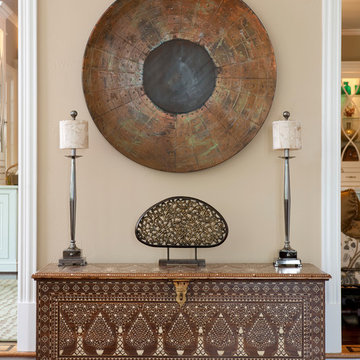
Inlaid ivory & wood decorates this Middle Eastern treasure chest with pair of silver candlestick lamps & giant round pieced copper & bronze bowl above & topped with an ethnic & lacey cast metal sculpture
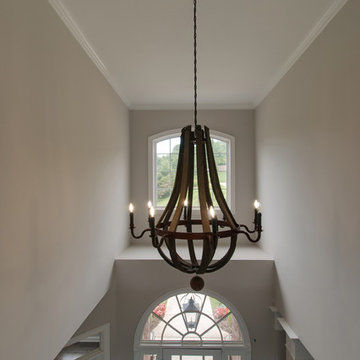
The entrance light fixture received a facelift with a larger scaled, rustic fixture.
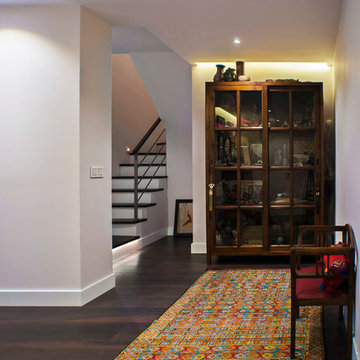
Trabajamos con un matrimonio y les realizamos una reforma integral, se tiró toda la tabiquería y se hizo una distribución completamente nueva.
El objetivo de nuestros clientes era dar la vuelta a la casa, las zonas más "públicas" (salón, comedor y cocina) estaban abajo y había que pasarlas arriba, y los dormitorios que estaban arriba había que ponerlos abajo. Con una terraza de 70 m2 y otra de 20 m2 había que crear varios ambientes al exterior teniendo en cuenta el clima de Madrid.
El edificio cuenta con un sistema de climatización muy poco eficiente al ser todo eléctrico, por lo que se desconectó la casa de la calefacción central y se instaló suelo radiante-refrescante con aerotermia con energía renovable, pasando de una calificación "E", a una "A".
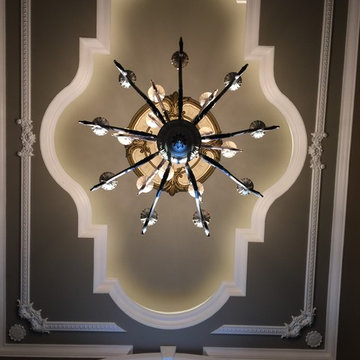
This client purchased an existing basic home located in Wyckoff, NJ. Liggero Architecture designed 100% of the interiors for this residence & was heavily involved in the build out all components. This project required significant design & detailing of all new archways, built in furnishings, ceiling treatments as well as exterior modifications.
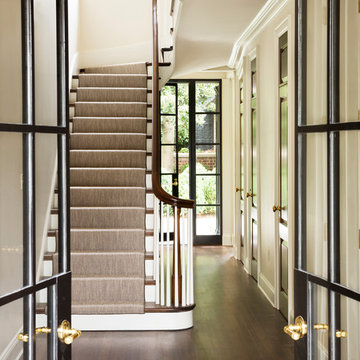
HISTORIC DISTRICT OF KALORAMA, A THREE-STORY BRICK CITY HOME IS RENOVATED AND ADDED TO. A DARK CONSERVATORY FORM IS ADDED CONTINUOUSLY ALONG THE BACK OF THE HOUSE SOLVING CIRCULATION ISSUES AND ADDING SPACE FOR A BREAKFAST ROOM. THE ADDITION REFERENCES CONSERVATORIES DESIGNED DURING THE TIME, THE DISTINCTION BETWEEN THE ORIGINAL HISTORIC HOME AND THE NEW CONTRASTING ADDITION IS CLEAR. THE UPPER LANDING OF THE MAIN STAIRWAY WAS CHANGED TO WINDERS. THE BENEFIT OF WHICH PURCHASES ENOUGH RISE TO ALLOW CIRCULATION BELOW THE WINDERS ALLOWING ACCESS AND VIEW TO THE BACK GARDENS. INFORMAL KITCHEN, FAMILY AND BREAKFAST WERE OPENED UP TO ADDRESS MODERN LIVING, THE PARENTHESIS OF THE ORIGINAL ROOMS WAS LEFT CLEARLY DEFINED. BRICK WALLS ARE ALSO ADDED TO THE FRONT ACT AS A BASE ON THE FRONT.
Vestibule Design Ideas with Dark Hardwood Floors
1
